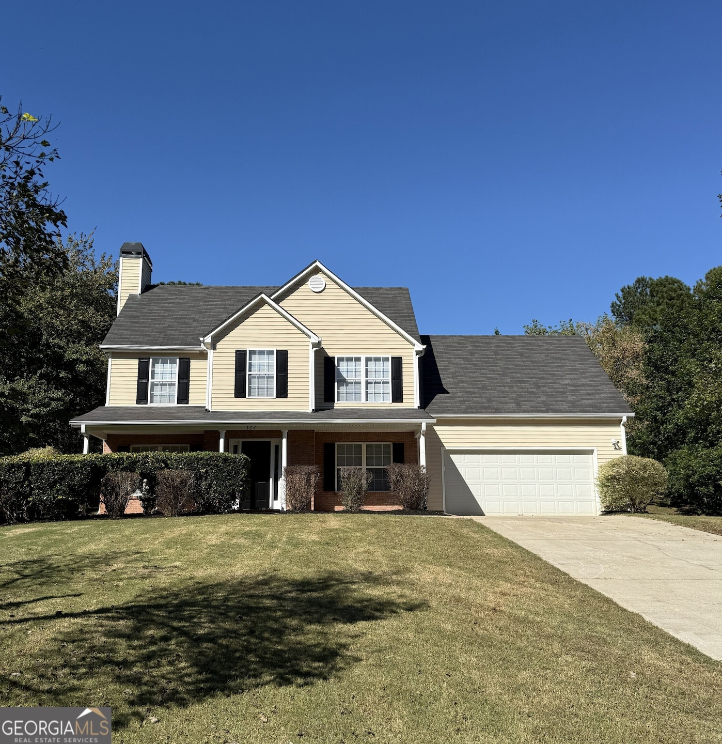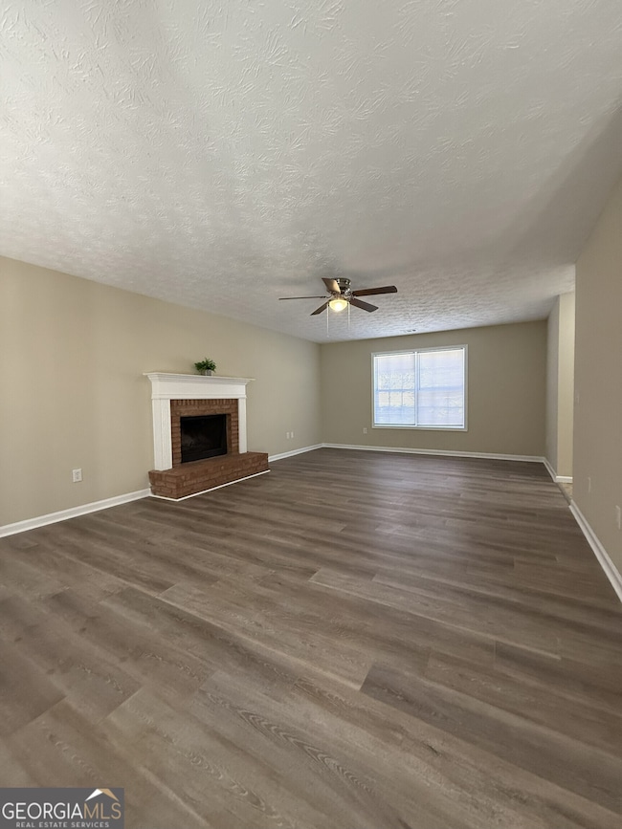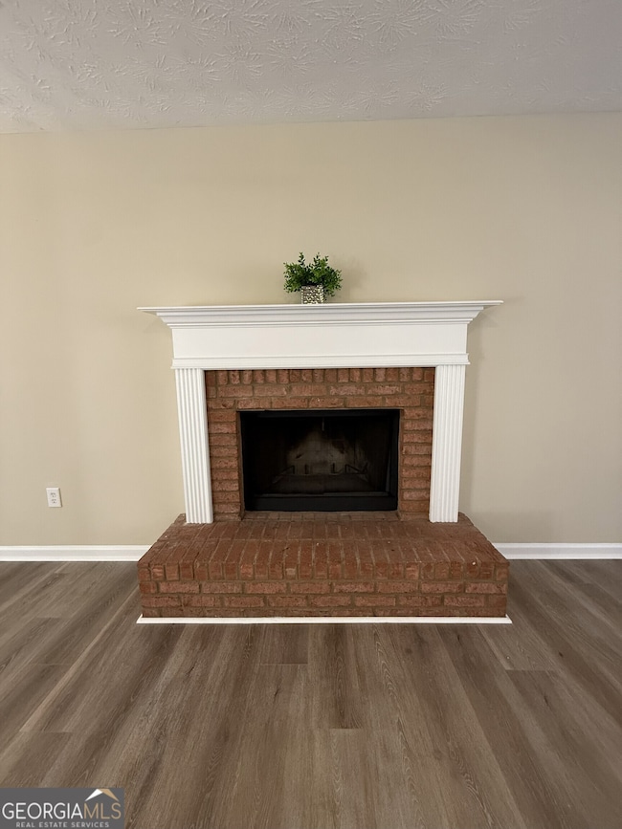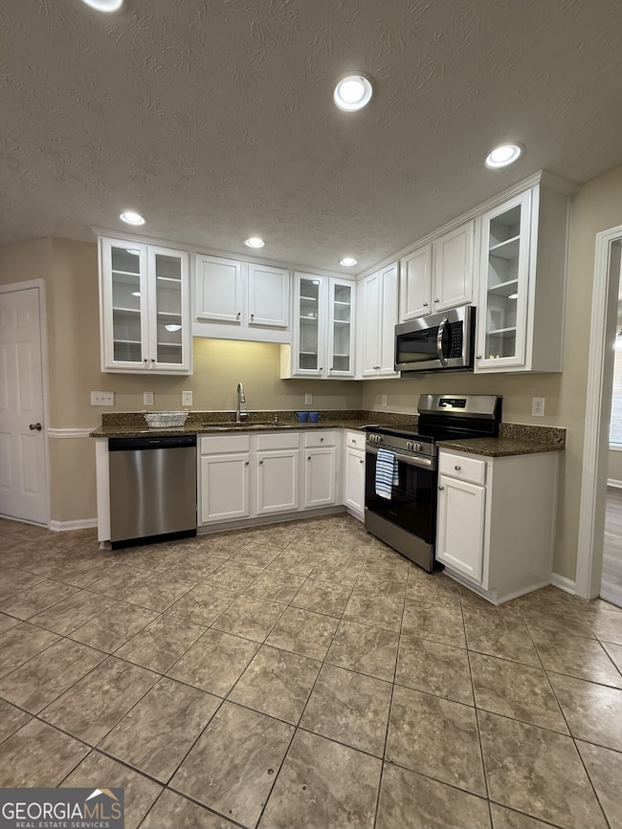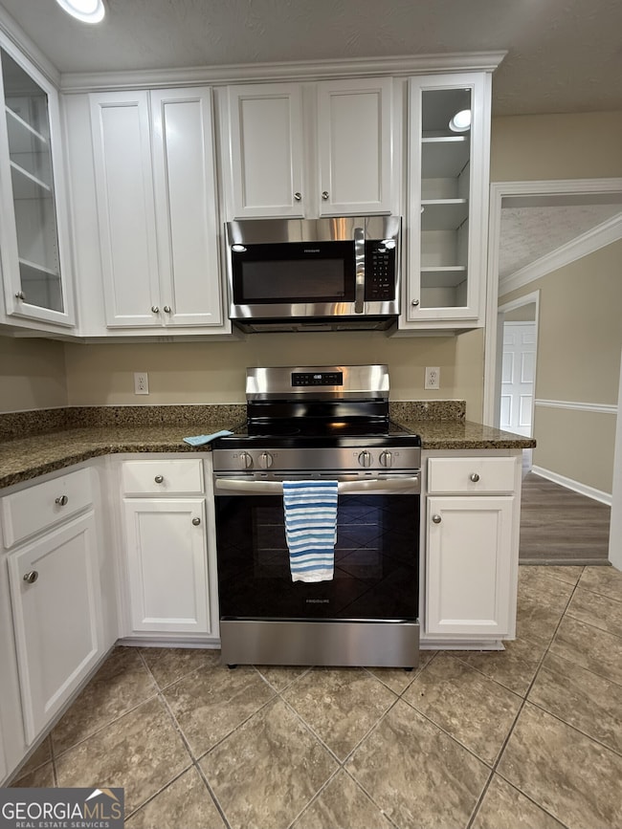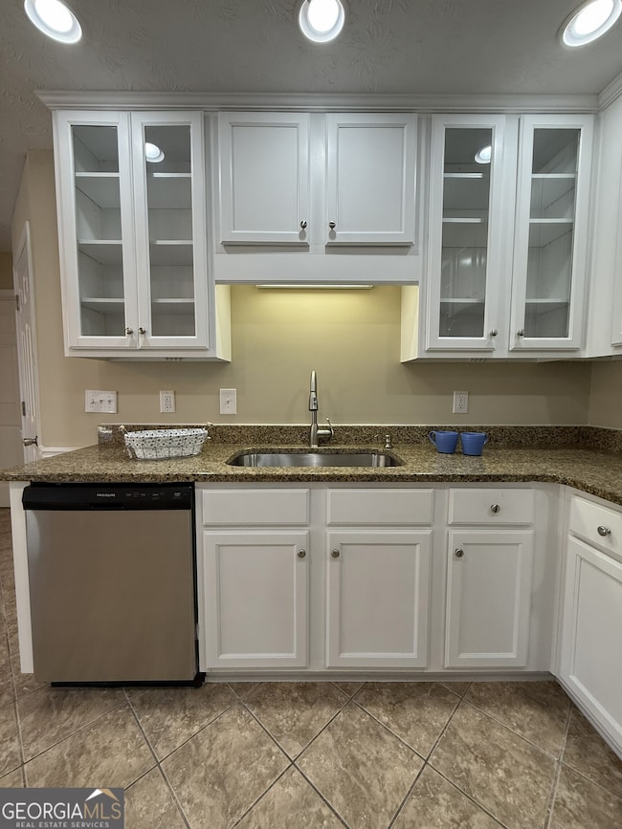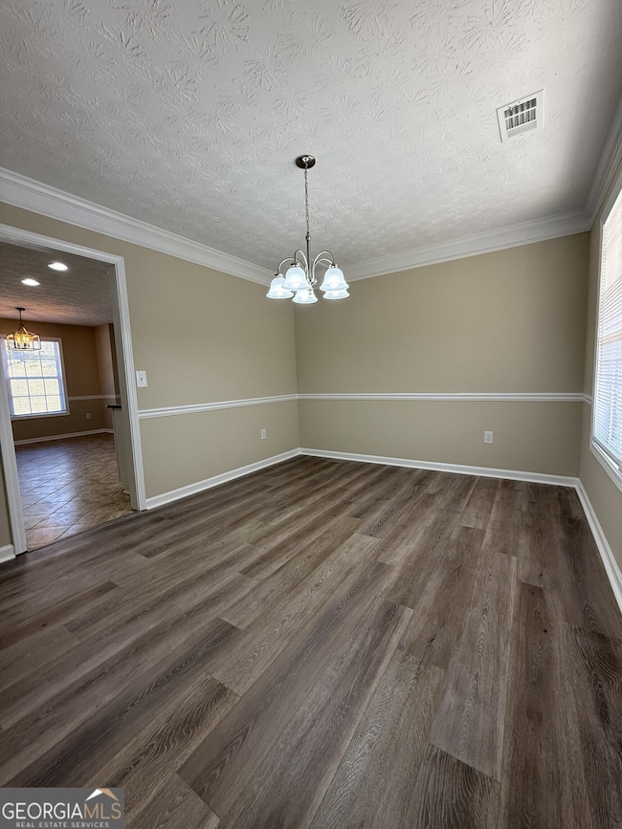384 Winslow Ct Bethlehem, GA 30620
Estimated payment $2,102/month
Highlights
- Craftsman Architecture
- Great Room
- Cul-De-Sac
- Vaulted Ceiling
- Stainless Steel Appliances
- Tray Ceiling
About This Home
Welcome to this charming 3-bedroom, 2.5-bathroom two-story home in Bethlehem. With 2,136 sq. ft. of living space, this home offers both comfort and modern updates. Home is right around the corner from the neighborhood playground! The inviting living room features a cozy wood-burning fireplace, perfect for relaxing evenings. The spacious kitchen is equipped with new stainless-steel appliances and opens conveniently to the main-floor laundry room. Recent upgrades include brand-new LVP flooring, a new HVAC system, and a new water heater, providing peace of mind and long-lasting durability. The home also features a 2-car garage and sits on a quiet cul-de-sac lot, offering privacy and minimal traffic. Step outside to enjoy the large backyard that has a concrete patio and a fire pit - ideal for entertaining, pets, or play. Located in an excellent school district and close to shopping, dining, and everything Bethlehem and nearby Athens have to offer, this home perfectly blends charm, function, and convenience.
Home Details
Home Type
- Single Family
Est. Annual Taxes
- $2,674
Year Built
- Built in 2003
Lot Details
- 0.56 Acre Lot
- Cul-De-Sac
- Sloped Lot
HOA Fees
- $13 Monthly HOA Fees
Home Design
- Craftsman Architecture
- Brick Exterior Construction
- Composition Roof
- Vinyl Siding
Interior Spaces
- 2,136 Sq Ft Home
- 2-Story Property
- Tray Ceiling
- Vaulted Ceiling
- Great Room
- Family Room
- Living Room with Fireplace
- Pull Down Stairs to Attic
- Basement
Kitchen
- Oven or Range
- Microwave
- Dishwasher
- Stainless Steel Appliances
Flooring
- Laminate
- Tile
Bedrooms and Bathrooms
- 3 Bedrooms
- Walk-In Closet
- Soaking Tub
- Bathtub Includes Tile Surround
- Separate Shower
Laundry
- Laundry Room
- Laundry in Kitchen
Parking
- 6 Car Garage
- Parking Pad
Schools
- Bethlehem Elementary School
- Haymon Morris Middle School
- Apalachee High School
Utilities
- Central Heating and Cooling System
- Heat Pump System
- Electric Water Heater
Community Details
Recreation
- Community Playground
Map
Home Values in the Area
Average Home Value in this Area
Tax History
| Year | Tax Paid | Tax Assessment Tax Assessment Total Assessment is a certain percentage of the fair market value that is determined by local assessors to be the total taxable value of land and additions on the property. | Land | Improvement |
|---|---|---|---|---|
| 2024 | $2,967 | $115,659 | $26,000 | $89,659 |
| 2023 | $2,974 | $116,059 | $26,000 | $90,059 |
| 2022 | $2,784 | $93,392 | $24,000 | $69,392 |
| 2021 | $2,620 | $82,632 | $16,000 | $66,632 |
| 2020 | $2,317 | $72,350 | $16,000 | $56,350 |
| 2019 | $2,356 | $72,350 | $16,000 | $56,350 |
| 2018 | $2,100 | $64,664 | $13,400 | $51,264 |
| 2017 | $1,513 | $51,957 | $13,400 | $38,557 |
| 2016 | $1,649 | $50,461 | $13,400 | $37,061 |
| 2015 | $1,669 | $50,873 | $13,400 | $37,473 |
| 2014 | $1,540 | $45,039 | $7,154 | $37,885 |
| 2013 | -- | $42,636 | $7,154 | $35,482 |
Property History
| Date | Event | Price | List to Sale | Price per Sq Ft |
|---|---|---|---|---|
| 11/05/2025 11/05/25 | Price Changed | $353,990 | -0.3% | $166 / Sq Ft |
| 10/27/2025 10/27/25 | Price Changed | $354,990 | -1.4% | $166 / Sq Ft |
| 10/16/2025 10/16/25 | For Sale | $359,990 | -- | $169 / Sq Ft |
Purchase History
| Date | Type | Sale Price | Title Company |
|---|---|---|---|
| Warranty Deed | $260,000 | -- | |
| Deed | $154,700 | -- | |
| Deed | $1,664,000 | -- | |
| Deed | -- | -- |
Mortgage History
| Date | Status | Loan Amount | Loan Type |
|---|---|---|---|
| Previous Owner | $153,400 | VA |
Source: Georgia MLS
MLS Number: 10625775
APN: XX054F-056
- 103 Camp Ct
- 275 Winslow Way
- 0 Tanners Bridge Rd Unit 10588144
- 637 Sleeping Meadow Ln
- 763 Moss Side Dr
- 286 Meadows Dr
- 264 Meadows Dr
- 233 Meadows Dr
- 1071 Covenant Ct
- 570 Tanners Ln
- The Barnes Plan at River Meadows
- The Paisley Plan at River Meadows
- The Rose II Plan at River Meadows
- The Logan Plan at River Meadows
- 1035 Lucienne Blvd
- 1047 Lucienne Blvd
- 0 Tanners Bridge Cir Unit 10536031
- 840 N Cross Lane Rd
- 386 Winslow Ct
- 1522 Mill Creek Rd
- 309 Lokey's Ridge Rd
- 705 Ridgeland Rd
- 415 Lokeys Ridge Rd
- 615 Bridle Creek Dr
- 2137 Hudson Dr
- 1666 Dillard Way
- 226 Lynn Rd
- 145 Alexander Ln
- 334 Silverleaf Trail
- 39 Swansen St
- 1 Lyndhurst Dr
- 1207 Lyndhurst Ln
- 254 Corinth Dr
- 145 Hargrave Ave
- 243 Casteel Ln
- 114 Feeney St
- 712 Kings Ct
- 202 Hynes St
