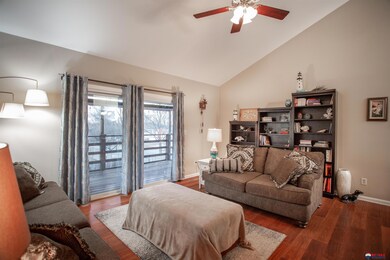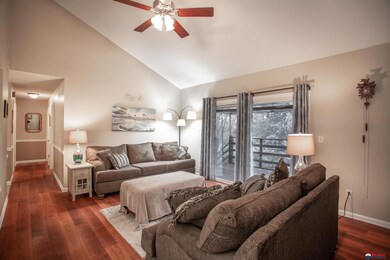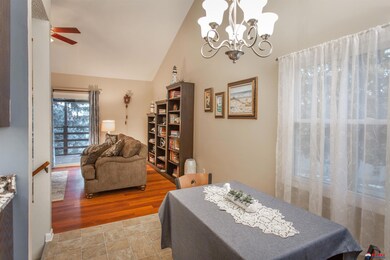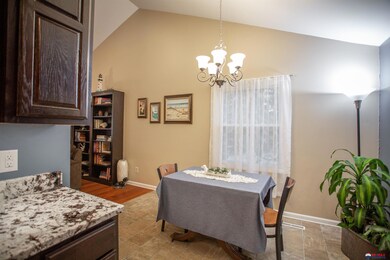
3840 Blackberry Cir Lincoln, NE 68516
Estimated Value: $270,000 - $303,000
Highlights
- Deck
- Ranch Style House
- Forced Air Heating and Cooling System
- Rousseau Elementary School Rated A
- 2 Car Attached Garage
- Wood Fence
About This Home
As of March 2023Don’t miss this super clean three plus one-bedroom walkout ranch, located in South Lincoln on a cul-de-sac. You will love the remodeled kitchen including new cabinets and beautiful granite countertops. The family room offers a vaulted ceiling and lots of natural sunlight. The fully finished basement is complete with a large rec room, fireplace, nonconforming bedroom, an amazing, remodeled laundry room and ¾ bath. Ample storage in the unfinished area and is equipped with a radon mitigation system. Located on a large corner lot with a fenced back yard, near the park, bike trail and shopping.
Last Agent to Sell the Property
RE/MAX Concepts Brokerage Phone: 402-499-5394 License #20050349 Listed on: 02/01/2023

Home Details
Home Type
- Single Family
Est. Annual Taxes
- $4,031
Year Built
- Built in 1976
Lot Details
- 9,000 Sq Ft Lot
- Lot Dimensions are 75 x 120
- Wood Fence
- Chain Link Fence
HOA Fees
- $8 Monthly HOA Fees
Parking
- 2 Car Attached Garage
Home Design
- Ranch Style House
- Concrete Perimeter Foundation
Interior Spaces
- Electric Fireplace
- Walk-Out Basement
Bedrooms and Bathrooms
- 3 Bedrooms
Outdoor Features
- Deck
Schools
- Rousseau Elementary School
- Irving Middle School
- Lincoln Southwest High School
Utilities
- Forced Air Heating and Cooling System
- Heating System Uses Gas
Community Details
- Tierra / Briarhurst West Subdivision
Listing and Financial Details
- Assessor Parcel Number 1607404014000
Ownership History
Purchase Details
Home Financials for this Owner
Home Financials are based on the most recent Mortgage that was taken out on this home.Purchase Details
Home Financials for this Owner
Home Financials are based on the most recent Mortgage that was taken out on this home.Purchase Details
Home Financials for this Owner
Home Financials are based on the most recent Mortgage that was taken out on this home.Similar Homes in Lincoln, NE
Home Values in the Area
Average Home Value in this Area
Purchase History
| Date | Buyer | Sale Price | Title Company |
|---|---|---|---|
| Hitch Bristol L | $263,000 | Charter Title | |
| Serack Denise L | $167,000 | Ne Land Title & Abstract | |
| Nielsen Jared D | $136,000 | Pro Title |
Mortgage History
| Date | Status | Borrower | Loan Amount |
|---|---|---|---|
| Open | Hitch Bristol L | $247,220 | |
| Previous Owner | Serack Denise L | $26,000 | |
| Previous Owner | Serack Denise L | $149,760 | |
| Previous Owner | Nielsen Jared D | $132,947 |
Property History
| Date | Event | Price | Change | Sq Ft Price |
|---|---|---|---|---|
| 03/24/2023 03/24/23 | Sold | $263,000 | +3.1% | $129 / Sq Ft |
| 02/03/2023 02/03/23 | Pending | -- | -- | -- |
| 02/01/2023 02/01/23 | For Sale | $255,000 | +53.2% | $125 / Sq Ft |
| 11/30/2015 11/30/15 | Sold | $166,400 | -7.5% | $84 / Sq Ft |
| 10/17/2015 10/17/15 | Pending | -- | -- | -- |
| 08/24/2015 08/24/15 | For Sale | $179,900 | -- | $91 / Sq Ft |
Tax History Compared to Growth
Tax History
| Year | Tax Paid | Tax Assessment Tax Assessment Total Assessment is a certain percentage of the fair market value that is determined by local assessors to be the total taxable value of land and additions on the property. | Land | Improvement |
|---|---|---|---|---|
| 2024 | $3,542 | $256,300 | $57,500 | $198,800 |
| 2023 | $4,296 | $256,300 | $57,500 | $198,800 |
| 2022 | $4,269 | $214,200 | $45,000 | $169,200 |
| 2021 | $4,039 | $214,200 | $45,000 | $169,200 |
| 2020 | $3,758 | $196,700 | $45,000 | $151,700 |
| 2019 | $3,759 | $196,700 | $45,000 | $151,700 |
| 2018 | $3,309 | $172,400 | $45,000 | $127,400 |
| 2017 | $3,340 | $172,400 | $45,000 | $127,400 |
| 2016 | $2,757 | $141,600 | $40,000 | $101,600 |
| 2015 | $2,738 | $141,600 | $40,000 | $101,600 |
| 2014 | $2,552 | $131,200 | $46,000 | $85,200 |
| 2013 | -- | $131,200 | $46,000 | $85,200 |
Agents Affiliated with this Home
-
Derek Hilgert

Seller's Agent in 2023
Derek Hilgert
RE/MAX Concepts
(402) 499-5394
111 Total Sales
-
Warren Jennings

Buyer's Agent in 2023
Warren Jennings
Cerny Land Home & Auction LLC
(402) 440-4736
21 Total Sales
-
Gary Hardt

Seller's Agent in 2015
Gary Hardt
HOME Real Estate
(402) 314-5484
111 Total Sales
-

Buyer's Agent in 2015
Rhonda Dodson
RE/MAX Concepts
Map
Source: Great Plains Regional MLS
MLS Number: 22302081
APN: 16-07-404-014-000
- 5327 Stonecliffe Dr
- 5141 S 37th St
- 4424 Hallcliffe Rd
- 4241 Briarpark Dr
- 3410 Wildbriar Ln
- 7500 Jimmie Ave
- 7622 Vera Dr
- 4319 Abbott Rd
- 8730 Dragonfly Ln
- 8811 Dragonfly Ln
- 8710 Dragonfly Ln
- 8700 Dragonfly Ln
- 8810 Dragonfly Ln
- 4545 S 39th St
- 6030 S 41st St
- 4741 S 47th St
- 3519 Allendale Dr Unit 1
- 4207 Pioneers Blvd
- 4227 S 40th St
- 5021 Bellhaven Dr
- 3840 Blackberry Cir
- 3830 Blackberry Cir
- 3831 Raspberry Cir
- 3821 Raspberry Cir
- 3820 Blackberry Cir
- 5318 S 39th St
- 5312 S 39th St
- 3841 Blackberry Cir
- 5324 S 39th St
- 3831 Blackberry Cir
- 3811 Raspberry Cir
- 5306 S 39th St
- 5400 S 39th St
- 3810 Blackberry Cir
- 3821 Blackberry Cir
- 5300 S 39th St
- 5410 S 39th St
- 3801 Raspberry Cir
- 3800 Blackberry Cir
- 5411 S 39th St






