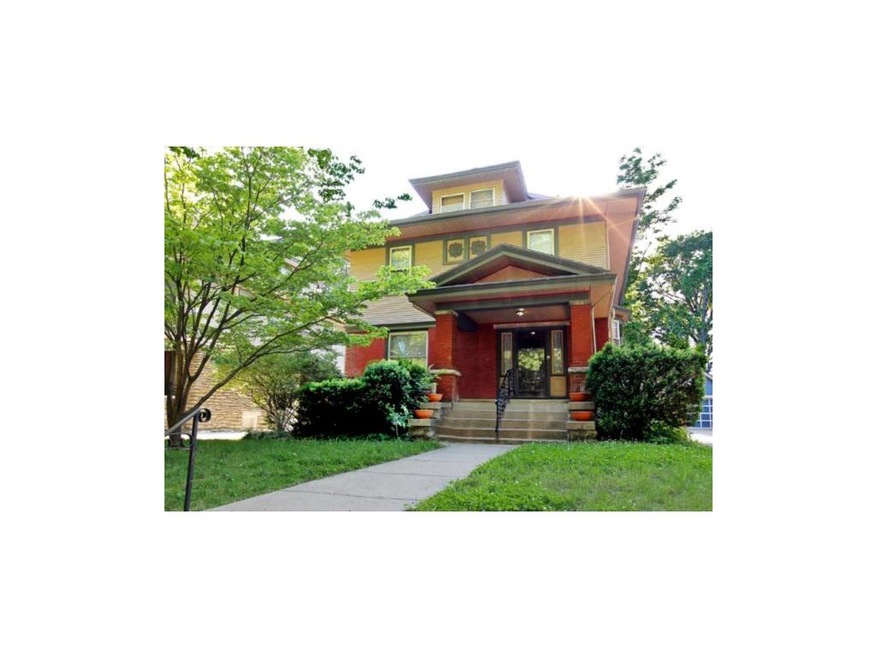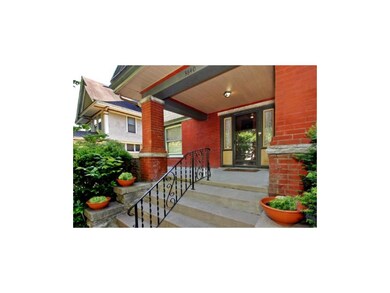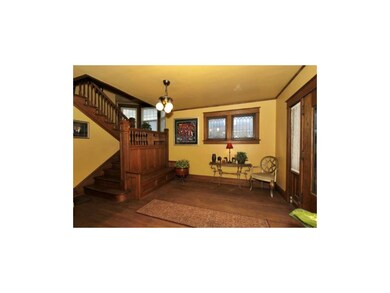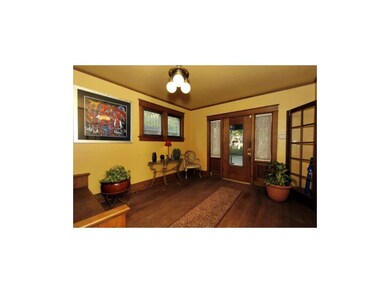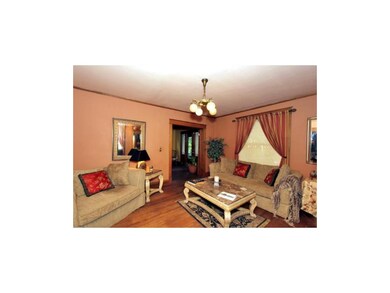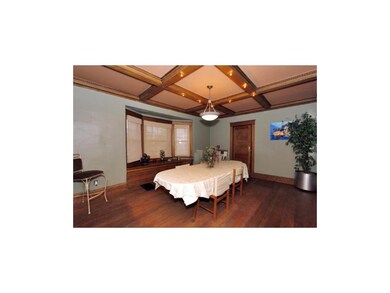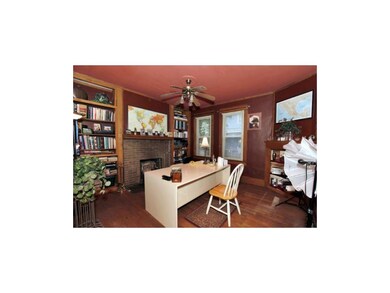
3840 Campbell St Kansas City, MO 64109
Central Hyde Park NeighborhoodHighlights
- Deck
- Traditional Architecture
- Separate Formal Living Room
- Vaulted Ceiling
- 2 Fireplaces
- Granite Countertops
About This Home
As of September 2022Wonderful opportunity to live in Central Hyde Park and add your own touches to make this special home your own. Sellers will replace roof prior to closing. High ceilings, wonderful woodwork and lots of space. Large inviting entry with leaded windows & parsons bench. Huge dining room with beautiful boxed beamed ceiling & bay window. Cozy library with fireplace & built-ins. Plenty off street parking-signs of old garage in back. Bonus rooms on 2nd & 3rd floors. House is rented & advance notice is needed for showings. Some original light fixtures and stunning round crystal door knobs are not to be missed. Partially finished basement is a real plus. Wonderful street in a special neighborhood which is so convenient to shopping, highways and downtown.
Last Agent to Sell the Property
ReeceNichols - Country Club Plaza License #1999129460 Listed on: 05/11/2015

Home Details
Home Type
- Single Family
Est. Annual Taxes
- $2,932
Year Built
- Built in 1906
HOA Fees
- $2 Monthly HOA Fees
Home Design
- Traditional Architecture
- Brick Frame
- Composition Roof
Interior Spaces
- 3-Story Property
- Wet Bar: Walk-In Closet(s), Wood Floor, Shower Over Tub, Fireplace, Hardwood
- Built-In Features: Walk-In Closet(s), Wood Floor, Shower Over Tub, Fireplace, Hardwood
- Vaulted Ceiling
- Ceiling Fan: Walk-In Closet(s), Wood Floor, Shower Over Tub, Fireplace, Hardwood
- Skylights
- 2 Fireplaces
- Shades
- Plantation Shutters
- Drapes & Rods
- Separate Formal Living Room
- Formal Dining Room
- Library
- Finished Basement
- Laundry in Basement
Kitchen
- Gas Oven or Range
- Granite Countertops
- Laminate Countertops
Flooring
- Wall to Wall Carpet
- Linoleum
- Laminate
- Stone
- Ceramic Tile
- Luxury Vinyl Plank Tile
- Luxury Vinyl Tile
Bedrooms and Bathrooms
- 5 Bedrooms
- Cedar Closet: Walk-In Closet(s), Wood Floor, Shower Over Tub, Fireplace, Hardwood
- Walk-In Closet: Walk-In Closet(s), Wood Floor, Shower Over Tub, Fireplace, Hardwood
- 2 Full Bathrooms
- Double Vanity
- Walk-In Closet(s)
Parking
- Inside Entrance
- Off-Street Parking
Outdoor Features
- Deck
- Enclosed Patio or Porch
Schools
- Magnet Elementary School
- Magnet High School
Additional Features
- City Lot
- Forced Air Heating and Cooling System
Community Details
- Hyde Park Central Subdivision
Listing and Financial Details
- Assessor Parcel Number 30-210-22-07-00-0-00-000
Ownership History
Purchase Details
Home Financials for this Owner
Home Financials are based on the most recent Mortgage that was taken out on this home.Purchase Details
Home Financials for this Owner
Home Financials are based on the most recent Mortgage that was taken out on this home.Purchase Details
Home Financials for this Owner
Home Financials are based on the most recent Mortgage that was taken out on this home.Purchase Details
Home Financials for this Owner
Home Financials are based on the most recent Mortgage that was taken out on this home.Purchase Details
Home Financials for this Owner
Home Financials are based on the most recent Mortgage that was taken out on this home.Purchase Details
Home Financials for this Owner
Home Financials are based on the most recent Mortgage that was taken out on this home.Purchase Details
Home Financials for this Owner
Home Financials are based on the most recent Mortgage that was taken out on this home.Similar Homes in Kansas City, MO
Home Values in the Area
Average Home Value in this Area
Purchase History
| Date | Type | Sale Price | Title Company |
|---|---|---|---|
| Warranty Deed | -- | Platinum Title | |
| Warranty Deed | -- | Security 1St Title | |
| Warranty Deed | -- | First American Title | |
| Warranty Deed | -- | Alpha Title Llc | |
| Warranty Deed | -- | Alpha Title Llc | |
| Warranty Deed | -- | Continental Title | |
| Warranty Deed | -- | -- |
Mortgage History
| Date | Status | Loan Amount | Loan Type |
|---|---|---|---|
| Open | $376,000 | New Conventional | |
| Previous Owner | $352,000 | No Value Available | |
| Previous Owner | $360,905 | New Conventional | |
| Previous Owner | $225,000 | Credit Line Revolving | |
| Previous Owner | $70,000 | Unknown | |
| Previous Owner | $98,400 | Purchase Money Mortgage |
Property History
| Date | Event | Price | Change | Sq Ft Price |
|---|---|---|---|---|
| 09/23/2022 09/23/22 | Sold | -- | -- | -- |
| 08/22/2022 08/22/22 | Pending | -- | -- | -- |
| 07/15/2022 07/15/22 | For Sale | $460,000 | -3.2% | $155 / Sq Ft |
| 07/05/2022 07/05/22 | Off Market | -- | -- | -- |
| 06/22/2022 06/22/22 | Price Changed | $475,000 | -2.1% | $160 / Sq Ft |
| 06/18/2022 06/18/22 | Price Changed | $485,000 | -2.0% | $164 / Sq Ft |
| 06/10/2022 06/10/22 | For Sale | $495,000 | +12.5% | $167 / Sq Ft |
| 10/07/2020 10/07/20 | Sold | -- | -- | -- |
| 08/29/2020 08/29/20 | Pending | -- | -- | -- |
| 08/28/2020 08/28/20 | Price Changed | $440,000 | -2.2% | $148 / Sq Ft |
| 08/22/2020 08/22/20 | For Sale | $450,000 | +18.5% | $152 / Sq Ft |
| 11/07/2016 11/07/16 | Sold | -- | -- | -- |
| 09/21/2016 09/21/16 | Pending | -- | -- | -- |
| 09/09/2016 09/09/16 | For Sale | $379,900 | +145.1% | $128 / Sq Ft |
| 06/18/2015 06/18/15 | Sold | -- | -- | -- |
| 05/15/2015 05/15/15 | Pending | -- | -- | -- |
| 05/13/2015 05/13/15 | For Sale | $155,000 | -- | $52 / Sq Ft |
Tax History Compared to Growth
Tax History
| Year | Tax Paid | Tax Assessment Tax Assessment Total Assessment is a certain percentage of the fair market value that is determined by local assessors to be the total taxable value of land and additions on the property. | Land | Improvement |
|---|---|---|---|---|
| 2024 | $6,325 | $80,908 | $9,732 | $71,176 |
| 2023 | $6,325 | $80,908 | $10,017 | $70,891 |
| 2022 | $6,799 | $82,650 | $10,821 | $71,829 |
| 2021 | $6,775 | $82,650 | $10,821 | $71,829 |
| 2020 | $4,583 | $55,211 | $10,821 | $44,390 |
| 2019 | $4,488 | $55,211 | $10,821 | $44,390 |
| 2018 | $3,038 | $38,169 | $4,838 | $33,331 |
| 2017 | $3,038 | $38,169 | $4,838 | $33,331 |
| 2016 | $2,979 | $37,213 | $6,512 | $30,701 |
| 2014 | $2,929 | $36,483 | $6,384 | $30,099 |
Agents Affiliated with this Home
-
H
Seller's Agent in 2022
Harmony Crow
Kansas City Realty
-
Preecy Miller Seever

Buyer's Agent in 2022
Preecy Miller Seever
Seek Real Estate
(913) 904-8470
1 in this area
44 Total Sales
-
Ashley Kendrick

Seller's Agent in 2020
Ashley Kendrick
Chartwell Realty LLC
(816) 699-7566
4 in this area
447 Total Sales
-
Candace Coffey
C
Seller's Agent in 2016
Candace Coffey
Berkshire Hathaway HomeServices All-Pro Real Estate
(816) 897-2211
63 Total Sales
-
Dana Nachum

Seller's Agent in 2015
Dana Nachum
ReeceNichols - Country Club Plaza
(816) 709-4900
1 in this area
60 Total Sales
-
Pam Anderson Gard

Buyer's Agent in 2015
Pam Anderson Gard
ReeceNichols - Country Club Plaza
(816) 729-1241
9 in this area
24 Total Sales
Map
Source: Heartland MLS
MLS Number: 1938068
APN: 30-210-22-07-00-0-00-000
- 3805 Campbell St
- 3801 Campbell St
- 3918 Harrison St
- 3839 Harrison Blvd
- 709 Manheim Rd
- 3917 Kenwood Ave
- 3933 Kenwood Ave
- 4017 Harrison St
- 4009 Kenwood Ave
- 4102 Charlotte St
- 3640 Forest Ave
- 3820 Virginia Ave
- 4001 Tracy Ave
- 3901 Manheim Rd
- 3821 Gillham Rd
- 3541 Harrison Blvd
- 3820 Paseo Blvd
- 3 Janssen Place
- 4137 Holmes St
- 4117 Forest Ave
