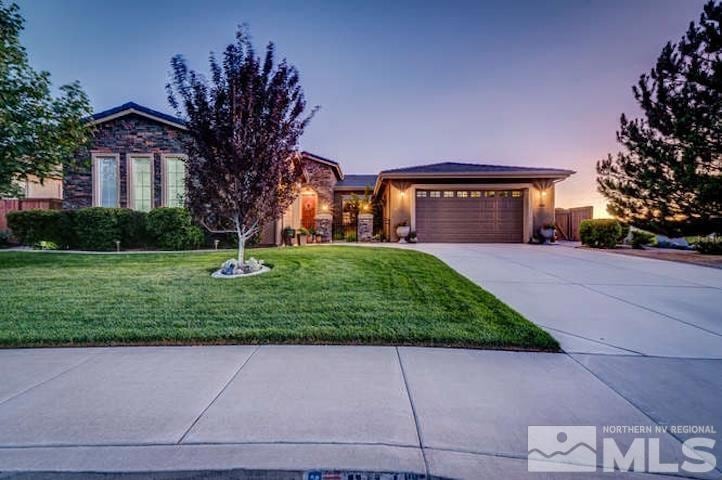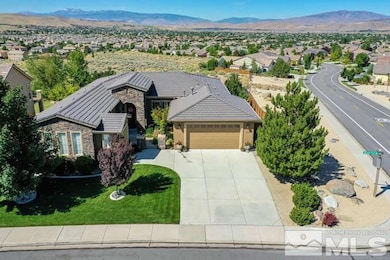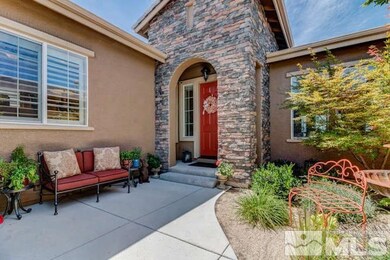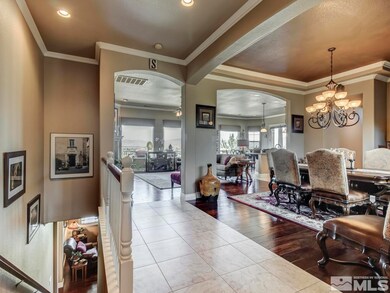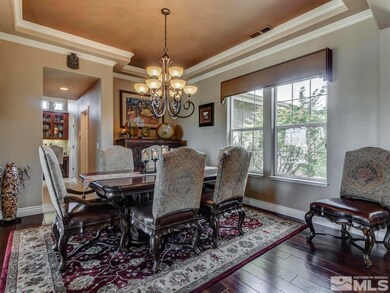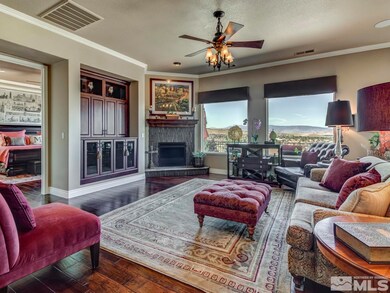
3840 Desert Fox Dr Sparks, NV 89436
Wingfield Springs NeighborhoodHighlights
- 0.46 Acre Lot
- Deck
- Main Floor Primary Bedroom
- Mountain View
- Wood Flooring
- Separate Formal Living Room
About This Home
As of May 2025VIEWS VIEWS VIEWS!!!! Stunning Sparks Home with Spectacular Views & Luxurious Upgrades Welcome to 3840 Desert Fox Dr, a breathtaking home in Sparks, NV, offering 4 bedrooms, 3 bathrooms, an office/den, and a theater or entertainment room, with the primary bedroom on the main floor, perfect for modern living. Nestled against a serene Greenbelt with no future development behind, this home boasts unparalleled views of the mountains and valley., Inside, you will find high-end upgrades and impeccable design, including Roman shades, plantation shutters, walnut-engineered floors, and travertine tile. The open-concept kitchen features updated high-end appliances, custom cabinets, under-cabinet lighting, and marble countertops in the primary bath. A media room with a built-in wet bar and surround sound speakers makes for the ultimate entertainment space. The daylight walk-out basement extends the home's functionality, while the freshly painted exterior, updated fencing and gates, and new exterior lighting add to its curb appeal. Outside, enjoy a pristine, fully re-landscaped yard with new sod, automatic drip sprinkler system, paver walkways, a built-in storage shed, and a stunning fountain in the front yard. The expansive patio and deck create a spectacular outdoor entertaining space, all set against a peaceful, natural backdrop with stairs that lead to the back yard for easy access. Additional features include Nest thermostats, a security system, and Customs Cherry Cabinet entertainment system. This home is a rare gem offering both luxury and tranquility. Don't miss the opportunity to make it yours! Schedule a showing today.
Last Agent to Sell the Property
The Agency Reno License #B.146865 Listed on: 02/15/2025

Home Details
Home Type
- Single Family
Est. Annual Taxes
- $5,550
Year Built
- Built in 2005
Lot Details
- 0.46 Acre Lot
- Back and Front Yard Fenced
- Landscaped
- Corner Lot
- Lot Sloped Down
- Front and Back Yard Sprinklers
- Sprinklers on Timer
- Property is zoned PD
HOA Fees
Parking
- 3 Car Attached Garage
- Garage Door Opener
Property Views
- Mountain
- Valley
Home Design
- Slab Foundation
- Pitched Roof
- Tile Roof
- Stick Built Home
- Stucco
Interior Spaces
- 3,577 Sq Ft Home
- 2-Story Property
- High Ceiling
- Ceiling Fan
- Self Contained Fireplace Unit Or Insert
- Double Pane Windows
- Vinyl Clad Windows
- Blinds
- Separate Formal Living Room
- Home Office
- Bonus Room
- Finished Basement
- Walk-Out Basement
Kitchen
- Breakfast Area or Nook
- Double Oven
- Gas Cooktop
- Dishwasher
- Kitchen Island
- Disposal
Flooring
- Wood
- Laminate
- Travertine
Bedrooms and Bathrooms
- 4 Bedrooms
- Primary Bedroom on Main
- Walk-In Closet
- 3 Full Bathrooms
- Primary Bathroom includes a Walk-In Shower
- Garden Bath
Laundry
- Laundry Room
- Dryer
- Washer
- Sink Near Laundry
- Laundry Cabinets
- Shelves in Laundry Area
Home Security
- Security System Owned
- Smart Thermostat
- Fire and Smoke Detector
Outdoor Features
- Deck
- Patio
- Barbecue Stubbed In
Schools
- Spanish Springs Elementary School
- Shaw Middle School
- Spanish Springs High School
Utilities
- Refrigerated Cooling System
- Forced Air Heating and Cooling System
- Heating System Uses Natural Gas
- Gas Water Heater
- Internet Available
- Phone Available
- Cable TV Available
Community Details
- $250 HOA Transfer Fee
- Highland Equus Management Association, Phone Number (775) 852-2224
- Maintained Community
- The community has rules related to covenants, conditions, and restrictions
- Greenbelt
Listing and Financial Details
- Home warranty included in the sale of the property
- Assessor Parcel Number 08459310
Ownership History
Purchase Details
Home Financials for this Owner
Home Financials are based on the most recent Mortgage that was taken out on this home.Purchase Details
Home Financials for this Owner
Home Financials are based on the most recent Mortgage that was taken out on this home.Purchase Details
Home Financials for this Owner
Home Financials are based on the most recent Mortgage that was taken out on this home.Similar Homes in Sparks, NV
Home Values in the Area
Average Home Value in this Area
Purchase History
| Date | Type | Sale Price | Title Company |
|---|---|---|---|
| Bargain Sale Deed | $999,000 | Core Title Group | |
| Bargain Sale Deed | $421,000 | Capital Title Company Of Nev | |
| Bargain Sale Deed | $564,500 | First American Title |
Mortgage History
| Date | Status | Loan Amount | Loan Type |
|---|---|---|---|
| Previous Owner | $412,500 | New Conventional | |
| Previous Owner | $360,000 | New Conventional | |
| Previous Owner | $378,900 | New Conventional | |
| Previous Owner | $345,500 | Unknown | |
| Previous Owner | $50,000 | Unknown | |
| Previous Owner | $340,000 | Purchase Money Mortgage |
Property History
| Date | Event | Price | Change | Sq Ft Price |
|---|---|---|---|---|
| 05/12/2025 05/12/25 | Sold | $999,000 | -9.2% | $279 / Sq Ft |
| 03/10/2025 03/10/25 | For Sale | $1,100,000 | 0.0% | $308 / Sq Ft |
| 03/10/2025 03/10/25 | Pending | -- | -- | -- |
| 02/15/2025 02/15/25 | For Sale | $1,100,000 | +161.3% | $308 / Sq Ft |
| 04/25/2014 04/25/14 | Sold | $421,000 | -6.4% | $116 / Sq Ft |
| 03/11/2014 03/11/14 | Pending | -- | -- | -- |
| 02/07/2014 02/07/14 | For Sale | $449,900 | -- | $124 / Sq Ft |
Tax History Compared to Growth
Tax History
| Year | Tax Paid | Tax Assessment Tax Assessment Total Assessment is a certain percentage of the fair market value that is determined by local assessors to be the total taxable value of land and additions on the property. | Land | Improvement |
|---|---|---|---|---|
| 2025 | $5,551 | $232,559 | $65,931 | $166,627 |
| 2024 | $5,391 | $225,373 | $57,330 | $168,043 |
| 2023 | $5,391 | $226,408 | $65,702 | $160,706 |
| 2022 | $5,235 | $190,104 | $58,212 | $131,892 |
| 2021 | $5,083 | $174,589 | $43,801 | $130,788 |
| 2020 | $4,933 | $175,651 | $43,139 | $132,512 |
| 2019 | $4,789 | $168,046 | $41,391 | $126,655 |
| 2018 | $4,651 | $160,339 | $36,267 | $124,072 |
| 2017 | $4,515 | $158,552 | $34,939 | $123,613 |
| 2016 | $4,398 | $149,183 | $32,225 | $116,958 |
| 2015 | $4,404 | $146,670 | $32,398 | $114,272 |
| 2014 | $4,262 | $129,561 | $28,403 | $101,158 |
| 2013 | -- | $114,190 | $25,200 | $88,990 |
Agents Affiliated with this Home
-
S
Seller's Agent in 2025
Shaun Guardanapo
The Agency Reno
-
B
Buyer's Agent in 2025
Bill Weishuhn
RE/MAX
-
D
Seller's Agent in 2014
David Morris
Chase International-Damonte
-
M
Buyer's Agent in 2014
Michele Attaway
HomeGate Realty of Reno
Map
Source: Northern Nevada Regional MLS
MLS Number: 250001877
APN: 084-593-10
- 7316 Lacerta Dr
- 4046 Wisdom Dr
- 7354 Phoenix Dr
- 4541 Silian Ct
- 7171 Pilot Dr
- 7220 Windswept Loop
- 7221 Windswept Loop
- 7480 Windswept Loop
- 7175 Fox Wood Ln
- 7422 Windswept Loop
- 7470 Windswept Loop
- 7777 Rustler Ct
- 4525 Cobra Dr
- 3818 Allegrini Dr
- 3701 Early Dawn Dr
- 4147 Matter Dr
- 4205 Matter Dr
- 7816 Casarey Ct
- 3686 Allegrini Dr
- 4160 Mystery Dr
