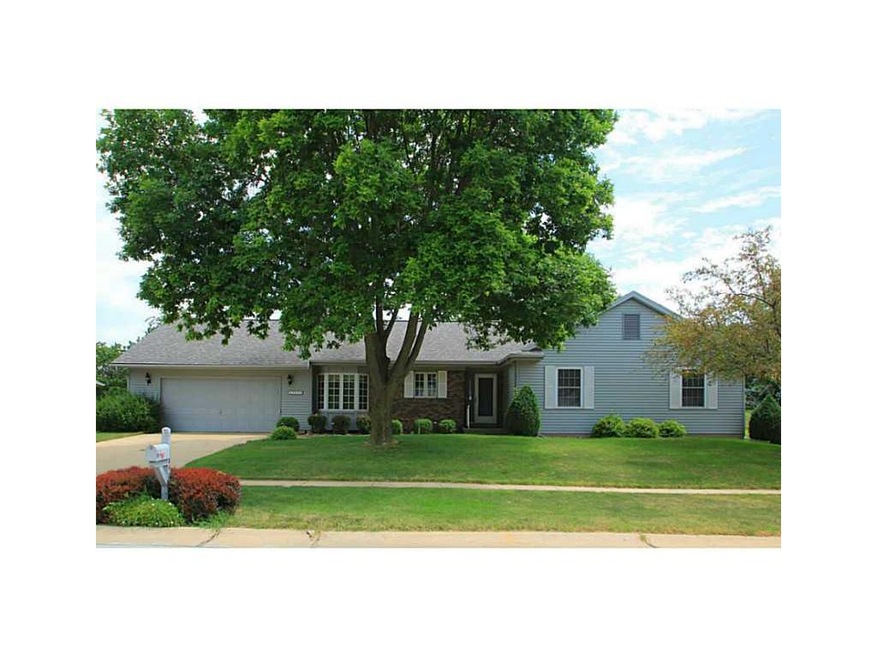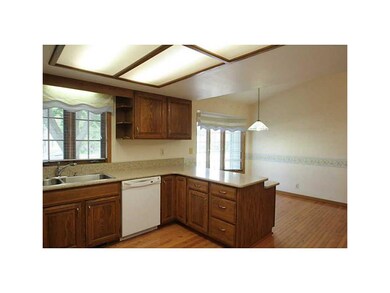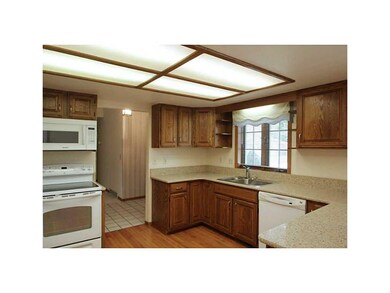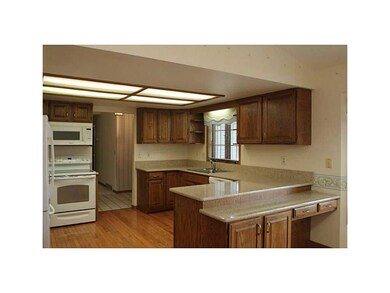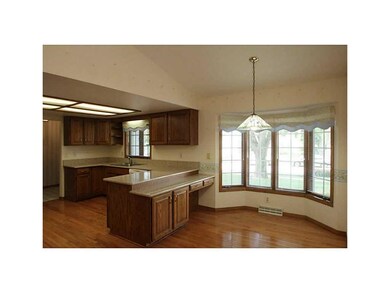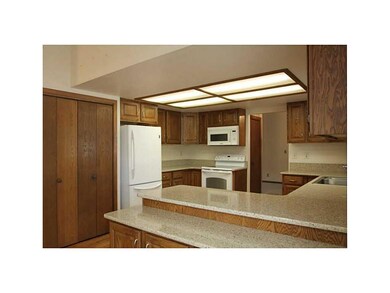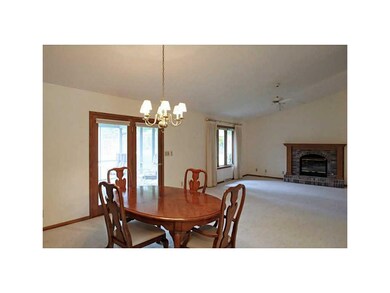
3840 Dove Ct NE Cedar Rapids, IA 52402
Highlights
- Deck
- Ranch Style House
- 2 Car Attached Garage
- John F. Kennedy High School Rated A-
- Formal Dining Room
- Eat-In Kitchen
About This Home
As of April 2021Wonderful area full of great neighbors located toward the end of a cul de sac. This ranch home has over 1800 sq ft on the main level. The home has vaulted ceilings, spacious living room with fireplace, formal dining, large eat in kitchen with quartz countertops and hardwood floors, first floor laundry with laundry sink, 2 large bedrooms plus a lovely master suite. There is a screened in porch and wood deck overlooking a nicely landscaped back yard. The lower level is partly finished with a bonus room and bath. Perfect for guests or that teen. Most windows are new. Oversized attached 2 car garage. Irrigation system. Jim Sattler built.
Home Details
Home Type
- Single Family
Est. Annual Taxes
- $4,148
Year Built
- 1987
Lot Details
- Lot Dimensions are 96 x 100
- Irrigation
Home Design
- Ranch Style House
- Poured Concrete
- Frame Construction
- Aluminum Siding
Interior Spaces
- Wood Burning Fireplace
- Living Room with Fireplace
- Formal Dining Room
- Basement Fills Entire Space Under The House
Kitchen
- Eat-In Kitchen
- Range
- Microwave
- Dishwasher
- Disposal
Bedrooms and Bathrooms
- 3 Main Level Bedrooms
Laundry
- Laundry on main level
- Dryer
- Washer
Parking
- 2 Car Attached Garage
- Garage Door Opener
Outdoor Features
- Deck
Utilities
- Forced Air Cooling System
- Heating System Uses Gas
- Cable TV Available
Ownership History
Purchase Details
Home Financials for this Owner
Home Financials are based on the most recent Mortgage that was taken out on this home.Purchase Details
Home Financials for this Owner
Home Financials are based on the most recent Mortgage that was taken out on this home.Similar Homes in the area
Home Values in the Area
Average Home Value in this Area
Purchase History
| Date | Type | Sale Price | Title Company |
|---|---|---|---|
| Warranty Deed | $252,500 | None Available | |
| Warranty Deed | $208,000 | None Available |
Mortgage History
| Date | Status | Loan Amount | Loan Type |
|---|---|---|---|
| Open | $204,500 | New Conventional | |
| Previous Owner | $72,694 | New Conventional |
Property History
| Date | Event | Price | Change | Sq Ft Price |
|---|---|---|---|---|
| 04/23/2021 04/23/21 | Sold | $252,500 | 0.0% | $120 / Sq Ft |
| 03/24/2021 03/24/21 | Pending | -- | -- | -- |
| 03/22/2021 03/22/21 | For Sale | $252,500 | +21.4% | $120 / Sq Ft |
| 09/12/2013 09/12/13 | Sold | $208,000 | -4.4% | $99 / Sq Ft |
| 08/06/2013 08/06/13 | Pending | -- | -- | -- |
| 07/20/2013 07/20/13 | For Sale | $217,500 | -- | $104 / Sq Ft |
Tax History Compared to Growth
Tax History
| Year | Tax Paid | Tax Assessment Tax Assessment Total Assessment is a certain percentage of the fair market value that is determined by local assessors to be the total taxable value of land and additions on the property. | Land | Improvement |
|---|---|---|---|---|
| 2023 | $5,684 | $319,000 | $66,400 | $252,600 |
| 2022 | $4,586 | $278,400 | $51,400 | $227,000 |
| 2021 | $4,884 | $230,300 | $51,400 | $178,900 |
| 2020 | $4,884 | $221,400 | $51,400 | $170,000 |
| 2019 | $4,650 | $215,700 | $47,200 | $168,500 |
| 2018 | $4,520 | $215,700 | $47,200 | $168,500 |
| 2017 | $4,730 | $222,500 | $47,200 | $175,300 |
| 2016 | $4,730 | $222,500 | $47,200 | $175,300 |
| 2015 | $4,042 | $190,000 | $42,864 | $147,136 |
| 2014 | $4,042 | $190,000 | $42,864 | $147,136 |
| 2013 | $3,700 | $190,000 | $42,864 | $147,136 |
Agents Affiliated with this Home
-
P
Seller's Agent in 2021
Pat Murphy
SKOGMAN REALTY
20 Total Sales
-

Buyer's Agent in 2021
PJ McInerney
Pinnacle Realty LLC
(319) 393-0900
83 Total Sales
-

Seller's Agent in 2013
Diona Carpenter
SKOGMAN REALTY
(319) 360-2124
87 Total Sales
Map
Source: Cedar Rapids Area Association of REALTORS®
MLS Number: 1305073
APN: 14082-01100-00000
- 4113 Lark Ct NE Unit 4113
- 4285 Westchester Dr NE Unit C
- 3524 Swallow Ct NE
- 3315 Silverthorne Rd NE
- 4405 Westchester Dr NE Unit B
- 4531 Sugar Pine Dr NE
- 2520 Falbrook Dr NE
- 3720 Timberline Dr NE Unit 3
- 4555 Westchester Dr NE Unit B
- 4121 Lexington Dr NE
- 4634 Twin Pine Dr NE
- 3840 Wenig Rd NE
- 3921 Lexington Dr NE Unit C
- 4124 Lexington Dr NE Unit C
- 4610 Westchester Dr NE Unit A
- 4725 Westchester Dr NE Unit C
- 4735 Westchester Dr NE Unit C
- 3629 Timberline Dr NE Unit 4
- 3110 Towne House Dr NE Unit C
- 4710 Westchester Dr NE Unit C
