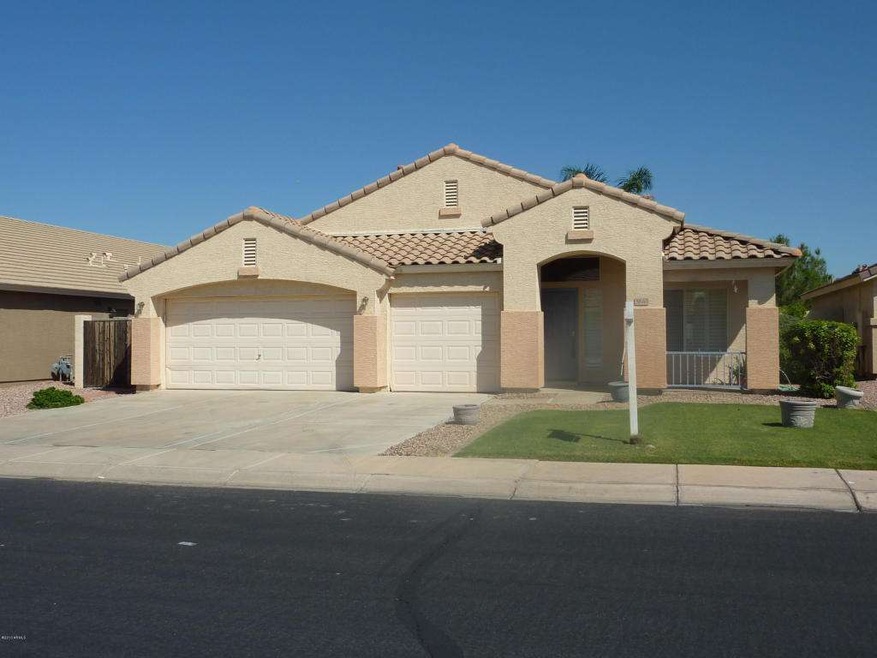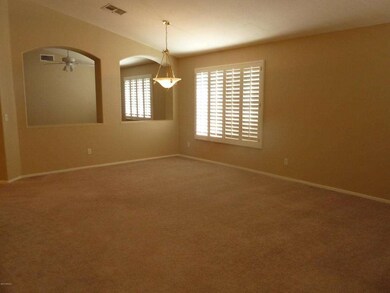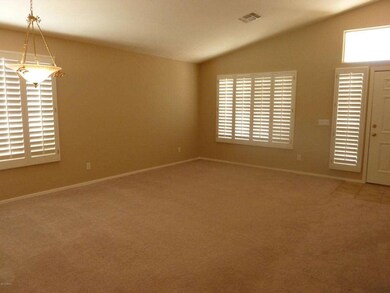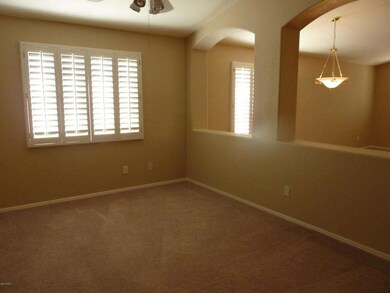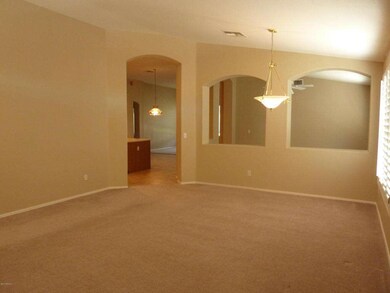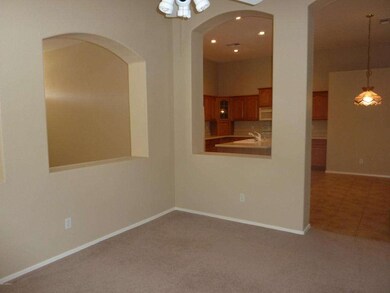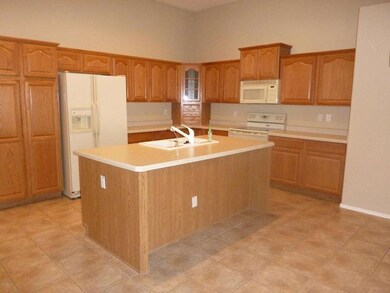
3840 E Heather Ct Gilbert, AZ 85234
Val Vista NeighborhoodHighlights
- RV Gated
- Vaulted Ceiling
- Covered Patio or Porch
- Highland Park Elementary Rated A-
- Private Yard
- 4-minute walk to Cornerstone Highlands Park
About This Home
As of August 2021Welcome Home! This home has been very well-kept by the original owner. Desirable 3 bedroom + den*
split floor plan features neutral tile in all the right places, plantation shutters in the front rooms and master, formal living and dining room, large kitchen that opens to the family room, fresh paint throughout the entire interior. All bedrooms have walk-in closets. Large laundry room with lots of extra storage. Three car garage with extra electrical 110 & 220 outlets, perfect for workshop, etc. Absolutely move-in ready! You'll enjoy time on the back patio with flagstone pavers, a beautiful pond with water feature. Home is in a cul-de-sac with an RV gate, and is a short walk to a park. This is a great home in a great Gilbert location! *with right offer, will convert den to 4th bedroom*
Home Details
Home Type
- Single Family
Est. Annual Taxes
- $1,585
Year Built
- Built in 1999
Lot Details
- 6,600 Sq Ft Lot
- Cul-De-Sac
- Block Wall Fence
- Front and Back Yard Sprinklers
- Private Yard
- Grass Covered Lot
HOA Fees
- $37 Monthly HOA Fees
Parking
- 3 Car Direct Access Garage
- Garage Door Opener
- RV Gated
Home Design
- Wood Frame Construction
- Tile Roof
- Stucco
Interior Spaces
- 2,136 Sq Ft Home
- 1-Story Property
- Vaulted Ceiling
- Ceiling Fan
- Double Pane Windows
- Family Room with Fireplace
Kitchen
- Eat-In Kitchen
- Breakfast Bar
- Kitchen Island
Flooring
- Carpet
- Tile
Bedrooms and Bathrooms
- 4 Bedrooms
- Primary Bathroom is a Full Bathroom
- 2 Bathrooms
- Dual Vanity Sinks in Primary Bathroom
- Bathtub With Separate Shower Stall
Outdoor Features
- Covered Patio or Porch
Schools
- Highland Elementary School
- Greenfield Junior High School
- Highland High School
Utilities
- Refrigerated Cooling System
- Heating System Uses Natural Gas
- Cable TV Available
Community Details
- Association fees include ground maintenance
- Trestle Mngmnt Corp Association, Phone Number (480) 889-1425
- Built by Fulton
- El Dorado At The Highlands Subdivision
Listing and Financial Details
- Tax Lot 266
- Assessor Parcel Number 304-15-497
Ownership History
Purchase Details
Home Financials for this Owner
Home Financials are based on the most recent Mortgage that was taken out on this home.Purchase Details
Home Financials for this Owner
Home Financials are based on the most recent Mortgage that was taken out on this home.Purchase Details
Home Financials for this Owner
Home Financials are based on the most recent Mortgage that was taken out on this home.Purchase Details
Home Financials for this Owner
Home Financials are based on the most recent Mortgage that was taken out on this home.Similar Home in Gilbert, AZ
Home Values in the Area
Average Home Value in this Area
Purchase History
| Date | Type | Sale Price | Title Company |
|---|---|---|---|
| Warranty Deed | $487,000 | Empire Title Agency | |
| Warranty Deed | $274,900 | First Arizona Title Agency | |
| Warranty Deed | $268,000 | Empire West Title Agency | |
| Warranty Deed | $162,907 | Security Title Agency | |
| Cash Sale Deed | $128,455 | Security Title Agency |
Mortgage History
| Date | Status | Loan Amount | Loan Type |
|---|---|---|---|
| Previous Owner | $269,920 | FHA | |
| Previous Owner | $98,000 | New Conventional | |
| Previous Owner | $154,000 | Unknown | |
| Previous Owner | $50,000 | Credit Line Revolving | |
| Previous Owner | $80,000 | New Conventional |
Property History
| Date | Event | Price | Change | Sq Ft Price |
|---|---|---|---|---|
| 08/18/2025 08/18/25 | Off Market | $2,640 | -- | -- |
| 08/09/2025 08/09/25 | For Rent | $2,640 | 0.0% | -- |
| 08/03/2021 08/03/21 | Sold | $487,000 | +1.5% | $228 / Sq Ft |
| 06/30/2021 06/30/21 | For Sale | $480,000 | +74.6% | $225 / Sq Ft |
| 06/29/2015 06/29/15 | Sold | $274,900 | 0.0% | $129 / Sq Ft |
| 05/22/2015 05/22/15 | Pending | -- | -- | -- |
| 04/08/2015 04/08/15 | Price Changed | $274,900 | -1.8% | $129 / Sq Ft |
| 03/15/2015 03/15/15 | For Sale | $279,900 | +4.4% | $131 / Sq Ft |
| 02/26/2014 02/26/14 | Sold | $268,000 | -4.3% | $125 / Sq Ft |
| 01/19/2014 01/19/14 | Pending | -- | -- | -- |
| 01/06/2014 01/06/14 | Price Changed | $279,900 | -1.8% | $131 / Sq Ft |
| 11/26/2013 11/26/13 | Price Changed | $285,000 | -0.9% | $133 / Sq Ft |
| 10/24/2013 10/24/13 | Price Changed | $287,500 | -0.8% | $135 / Sq Ft |
| 09/19/2013 09/19/13 | Price Changed | $289,900 | -1.7% | $136 / Sq Ft |
| 09/11/2013 09/11/13 | For Sale | $295,000 | -- | $138 / Sq Ft |
Tax History Compared to Growth
Tax History
| Year | Tax Paid | Tax Assessment Tax Assessment Total Assessment is a certain percentage of the fair market value that is determined by local assessors to be the total taxable value of land and additions on the property. | Land | Improvement |
|---|---|---|---|---|
| 2025 | $2,144 | $23,796 | -- | -- |
| 2024 | $2,383 | $22,663 | -- | -- |
| 2023 | $2,383 | $39,930 | $7,980 | $31,950 |
| 2022 | $2,317 | $30,680 | $6,130 | $24,550 |
| 2021 | $2,027 | $29,100 | $5,820 | $23,280 |
| 2020 | $1,994 | $27,150 | $5,430 | $21,720 |
| 2019 | $1,836 | $25,170 | $5,030 | $20,140 |
| 2018 | $1,781 | $23,550 | $4,710 | $18,840 |
| 2017 | $1,720 | $22,120 | $4,420 | $17,700 |
| 2016 | $1,780 | $21,560 | $4,310 | $17,250 |
| 2015 | $1,622 | $21,210 | $4,240 | $16,970 |
Agents Affiliated with this Home
-
Jeff Newton

Seller's Agent in 2021
Jeff Newton
West USA Realty
(602) 999-6829
5 in this area
54 Total Sales
-
Allen Willis

Buyer's Agent in 2021
Allen Willis
Ensign Properties Corp
(602) 628-8152
5 in this area
386 Total Sales
-
Marie Nowicki

Seller's Agent in 2015
Marie Nowicki
West USA Realty
(602) 326-2845
1 in this area
57 Total Sales
-
Kimberly Camping

Seller's Agent in 2014
Kimberly Camping
Citiea
(480) 577-7331
25 Total Sales
Map
Source: Arizona Regional Multiple Listing Service (ARMLS)
MLS Number: 4997323
APN: 304-15-497
- 470 N Bridlegate Dr
- 3874 E Vaughn Ave Unit 2B
- 4045 E Laurel Ave
- 4046 E Laurel Ave
- 496 N Sabino Dr
- 723 N Joshua Tree Ln
- 3961 E Lexington Ave Unit 1
- 3633 E Page Ave
- 4088 E Kroll Dr
- 4151 E Campbell Ave
- 760 N Swallow Ln
- 3897 E Douglas Loop
- 3555 E Page Ct
- 4048 E Aspen Way
- 4166 E Page Ave
- 3784 E Washington Ct
- 3568 E Bruce Ave
- 4070 E Orion St
- 3939 E Stanford Ave
- 3478 E Park Ave
