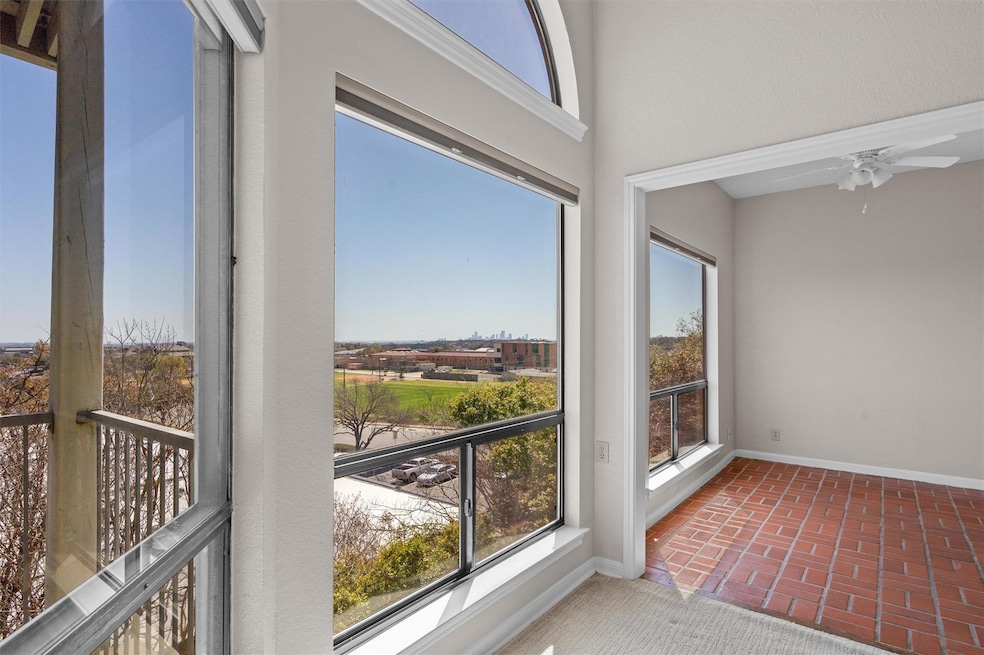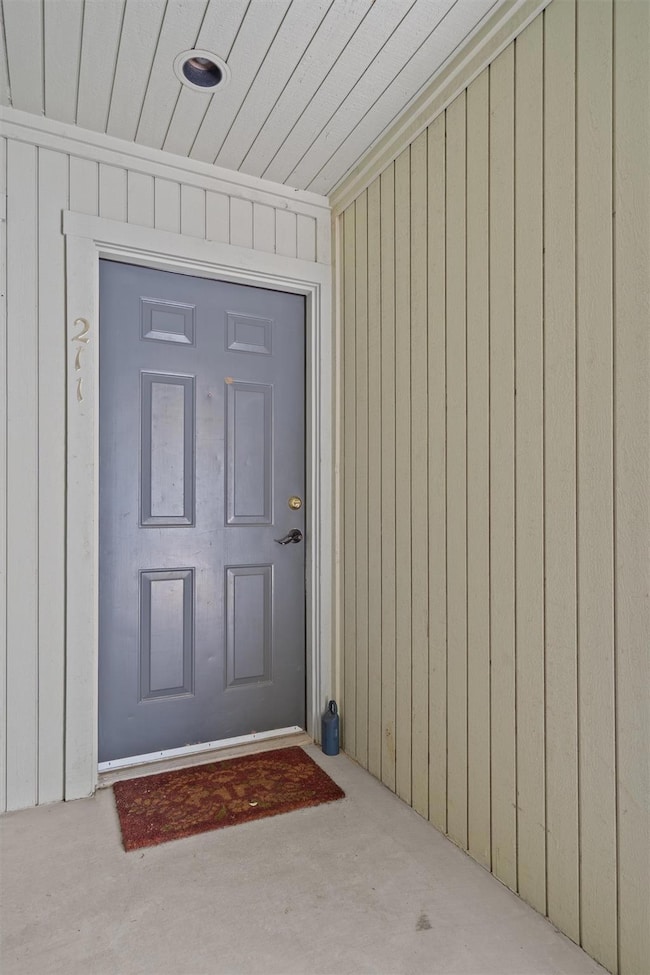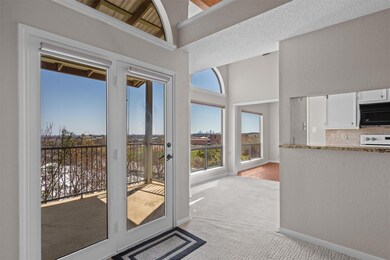Far West Skyline Condominiums 3840 Far Blvd W Unit 211 Austin, TX 78731
Northwest Hills NeighborhoodHighlights
- Gated Parking
- Gated Community
- Granite Countertops
- Doss Elementary School Rated A
- Downtown View
- 4-minute walk to Doss Park
About This Home
PRICE REDUCED! BEST PRICE FOR THIS VIEW! Welcome to 3840 Far West Blvd #211, Austin, TX 78731! This charming unit offers downtown views and a sunroom, perfect for enjoying the stunning city skyline. It also features a large balcony, ideal for relaxing or entertaining. The spacious living area boasts high ceilings and a cozy chimney, creating a warm and inviting atmosphere. The kitchen includes a double oven, and the unit comes fully equipped with a washer, dryer, and refrigerator for added convenience. Enjoy access to a community pool, perfect for unwinding on warm Austin days. This home is located in a prime spot with easy access to nearby entertainment, including the Barton Creek Greenbelt for outdoor recreation, the Texas Memorial Museum, the Arboretum for shopping and dining, and the vibrant downtown scene with its famous music venues, restaurants, and nightlife. The HOA covers sewer, water, trash, and grounds care, offering added convenience. This unit is ready for move-in, providing both comfort and convenience. Please note, no pets are allowed. Gated community for extra security and peace of mind.
Listing Agent
Keller Williams Realty Brokerage Phone: (512) 535-7450 License #0816557

Co-Listing Agent
Keller Williams Realty Brokerage Phone: (512) 535-7450 License #0639615
Condo Details
Home Type
- Condominium
Est. Annual Taxes
- $6,550
Year Built
- Built in 1982
Property Views
- Downtown
- Woods
- Neighborhood
Home Design
- Slab Foundation
Interior Spaces
- 985 Sq Ft Home
- 1-Story Property
- Crown Molding
- Ceiling Fan
- Recessed Lighting
- Window Treatments
- Bay Window
- Display Windows
- Living Room with Fireplace
- Multiple Living Areas
- Dining Area
- Storage
- Washer and Dryer
Kitchen
- Eat-In Kitchen
- Breakfast Bar
- Double Oven
- Electric Oven
- Electric Cooktop
- Free-Standing Range
- Range Hood
- Microwave
- Dishwasher
- Granite Countertops
- Disposal
Flooring
- Brick
- Carpet
- Tile
Bedrooms and Bathrooms
- 2 Main Level Bedrooms
- Walk-In Closet
- 2 Full Bathrooms
- Double Vanity
Home Security
Parking
- 2 Parking Spaces
- Covered Parking
- Private Parking
- Driveway
- Gated Parking
- Parking Lot
- Reserved Parking
- Assigned Parking
- Community Parking Structure
Schools
- Doss Elementary School
- Murchison Middle School
- Anderson High School
Utilities
- Central Heating and Cooling System
- Electric Water Heater
Additional Features
- No Interior Steps
- East Facing Home
Listing and Financial Details
- Security Deposit $1,800
- Tenant pays for electricity, internet
- The owner pays for association fees, common area maintenance, hot water, sewer, trash collection, water
- 12 Month Lease Term
- $75 Application Fee
- Assessor Parcel Number 01400307110023
- Tax Block A
Community Details
Overview
- Property has a Home Owners Association
- 55 Units
- Far West Skyline Condo Subdivision
Recreation
Pet Policy
- Pet Deposit $300
Security
- Gated Community
- Fire and Smoke Detector
Map
About Far West Skyline Condominiums
Source: Unlock MLS (Austin Board of REALTORS®)
MLS Number: 1109673
APN: 138442
- 3840 Far Blvd W Unit 218
- 3840 Far Blvd W Unit 221
- 3840 Far Blvd W Unit 215
- 3840 Far Blvd W Unit 101
- 7158 Chimney Corners Unit 7204
- 3974 Far Blvd W
- 7110 Sungate Dr
- 6910 Hart Ln Unit 910
- 6602 Shadow Valley Dr
- 7105 Running Rope
- 6505 Sumac Dr
- 4000 Greystone Dr
- 4007 Edgerock Dr
- 7122 Wood Hollow Dr Unit 105
- 7122 Wood Hollow Dr Unit 13
- 7122 Wood Hollow Dr Unit 106
- 4014 Edgerock Dr
- 3712 Hidden Hollow
- 4014 Walnut Clay Dr
- 4011 Sierra Dr






