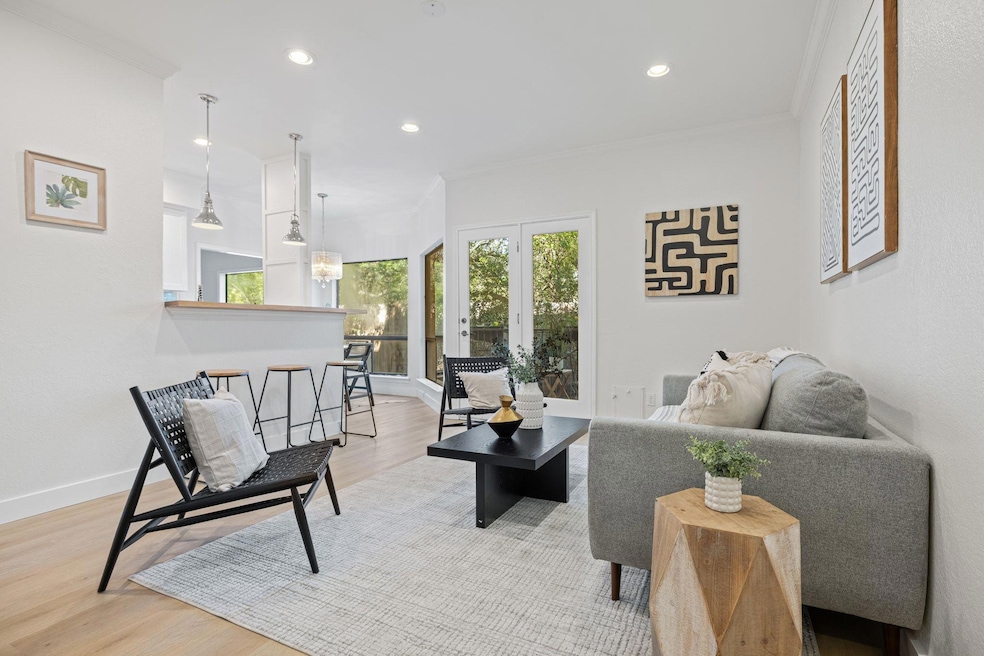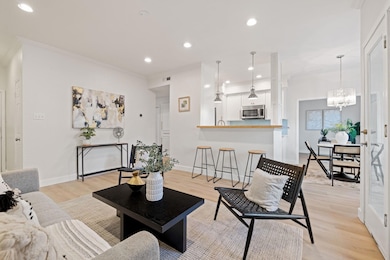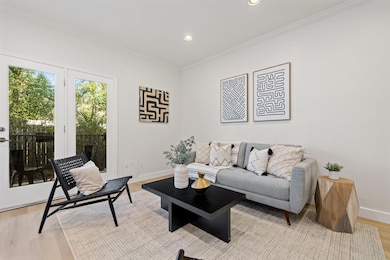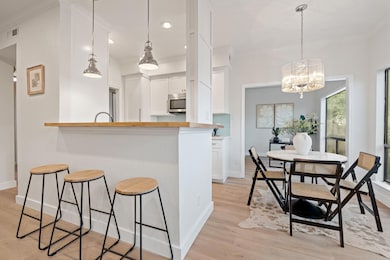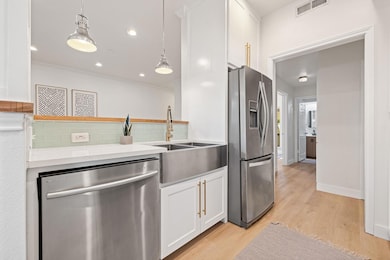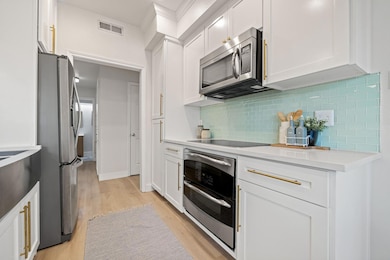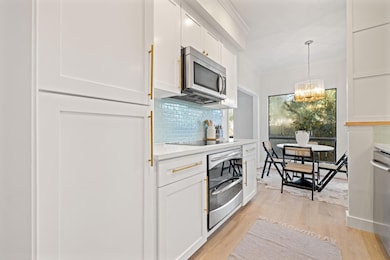Far West Skyline Condominiums 3840 Far West Blvd Unit 113 Austin, TX 78731
Northwest Hills NeighborhoodEstimated payment $2,358/month
Highlights
- Popular Property
- Gated Community
- Open Floorplan
- Doss Elementary School Rated A
- View of Trees or Woods
- 4-minute walk to Doss Park
About This Home
Discover this beautifully updated condo tucked within a quaint, gated community in the heart of Northwest Hills, just steps from restaurants, top-rated schools, H-E-B, coffee shops bars, and retail. Enjoy the perfect blend of convenience and tranquility with an abundance of walkable amenities nearby. This open and bright residence has been fully renovated from top to bottom with over $45,000 in upgrades, including fresh interior paint, new flooring, baseboards, crown molding, custom soft-close kitchen cabinets, quartz countertops, a stylish backsplash, and modern bathroom vanities. The kitchen is a chef’s delight, featuring stainless steel appliances—refrigerator, double oven, and induction cooktop, all ready for your culinary creations. In addition to two spacious bedrooms, a versatile flex space offers endless possibilities: use it as a home office, yoga studio, reading nook, or nursery. Step outside to your private patio overlooking a peaceful green space shaded by mature trees—the perfect spot to enjoy your morning coffee or unwind with an evening glass of wine. When it’s time to relax or socialize, take advantage of the community pool. All of this in an unbeatable central location, just 10 minutes to Downtown Austin, The Domain, and Q2 Stadium, and minutes from the Dell Community Center.
Listing Agent
JBGoodwin REALTORS WL Brokerage Phone: (512) 502-7601 License #0607038 Listed on: 11/08/2025

Property Details
Home Type
- Condominium
Est. Annual Taxes
- $5,171
Year Built
- Built in 1982
Lot Details
- East Facing Home
- Wrought Iron Fence
- Sprinkler System
- Mature Trees
HOA Fees
- $451 Monthly HOA Fees
Home Design
- Slab Foundation
- Metal Roof
- Masonry Siding
Interior Spaces
- 981 Sq Ft Home
- 1-Story Property
- Open Floorplan
- Crown Molding
- Ceiling Fan
- Recessed Lighting
- Blinds
- Views of Woods
- Washer and Dryer
Kitchen
- Built-In Double Oven
- Induction Cooktop
- Microwave
- Dishwasher
- Stainless Steel Appliances
- Quartz Countertops
- Disposal
Flooring
- Tile
- Vinyl
Bedrooms and Bathrooms
- 2 Main Level Bedrooms
- Dual Closets
- Walk-In Closet
- 2 Full Bathrooms
- Double Vanity
Home Security
Parking
- 2 Parking Spaces
- Guest Parking
- Additional Parking
- Assigned Parking
Accessible Home Design
- No Interior Steps
- No Carpet
Outdoor Features
- Covered Patio or Porch
- Exterior Lighting
- Rain Gutters
Schools
- Doss Elementary School
- Murchison Middle School
- Anderson High School
Utilities
- Central Heating and Cooling System
- Electric Water Heater
Listing and Financial Details
- Assessor Parcel Number 01400307110012
- Tax Block A
Community Details
Overview
- Association fees include common area maintenance, landscaping, parking, trash
- Far West Skyline Condo Association
- Far West Skyline Condo Subdivision
Amenities
- Common Area
- Community Mailbox
Recreation
Security
- Gated Community
- Fire and Smoke Detector
Map
About Far West Skyline Condominiums
Home Values in the Area
Average Home Value in this Area
Tax History
| Year | Tax Paid | Tax Assessment Tax Assessment Total Assessment is a certain percentage of the fair market value that is determined by local assessors to be the total taxable value of land and additions on the property. | Land | Improvement |
|---|---|---|---|---|
| 2025 | $5,171 | $307,045 | $26,231 | $280,814 |
| 2023 | $4,219 | $310,147 | $0 | $0 |
| 2022 | $5,568 | $281,952 | $0 | $0 |
| 2021 | $5,579 | $256,320 | $26,231 | $230,089 |
| 2020 | $5,363 | $250,059 | $52,461 | $197,598 |
| 2018 | $4,887 | $220,719 | $52,461 | $168,258 |
| 2017 | $4,650 | $208,493 | $52,461 | $156,032 |
| 2016 | $4,650 | $208,493 | $52,461 | $156,032 |
| 2015 | $3,777 | $162,559 | $52,461 | $110,098 |
| 2014 | $3,777 | $158,706 | $52,461 | $106,245 |
Property History
| Date | Event | Price | List to Sale | Price per Sq Ft |
|---|---|---|---|---|
| 11/08/2025 11/08/25 | For Sale | $280,000 | -- | $285 / Sq Ft |
Purchase History
| Date | Type | Sale Price | Title Company |
|---|---|---|---|
| Warranty Deed | -- | None Available | |
| Warranty Deed | -- | Heritage Title |
Mortgage History
| Date | Status | Loan Amount | Loan Type |
|---|---|---|---|
| Previous Owner | $142,500 | New Conventional |
Source: Unlock MLS (Austin Board of REALTORS®)
MLS Number: 6868010
APN: 138431
- 3840 Far Blvd W Unit 101
- 7158 Chimney Corners Unit 7204
- 3908 Knollwood Dr
- 6910 Hart Ln Unit 110
- 6910 Hart Ln Unit 706
- 6910 Hart Ln Unit 403
- 6910 Hart Ln Unit 312
- 6910 Hart Ln Unit 805
- 6910 Hart Ln Unit 807
- 6805 Thorncliffe Dr Unit B
- 4000 Greystone Dr
- 6814 Old Quarry Ln
- 6303 Shadow Valley Dr
- 7122 Wood Hollow Dr Unit 105
- 7122 Wood Hollow Dr Unit 52
- 6727 Old Quarry Ln
- 6210 Shadow Valley Dr
- 4107 N Hills Dr
- 6108 Shadow Valley Dr Unit A
- 6108 Shadow Valley Dr Unit A & B
- 7201 Hart Ln
- 3901 Knollwood Dr Unit B
- 6910 Hart Ln Unit 807
- 6910 Hart Ln Unit 806
- 6910 Hart Ln Unit 403
- 6910 Hart Ln Unit 203
- 6910 Hart Ln Unit 703
- 6900 Old Quarry Ln
- 3601 N Hills Dr Unit D
- 7518 Stonecliff Dr
- 6820 Old Quarry Ln
- 7615 Rockpoint Dr
- 6108 Shadow Valley Dr Unit A
- 6805 Woodhollow Dr
- 7406 Shadow Hill Dr Unit 108
- 3524 Greystone Dr
- 6521 Hart Ln
- 6525 Hart Ln
- 3510 Wendel Cove Unit 4
- 6600 Valleyside Rd Unit 13C
