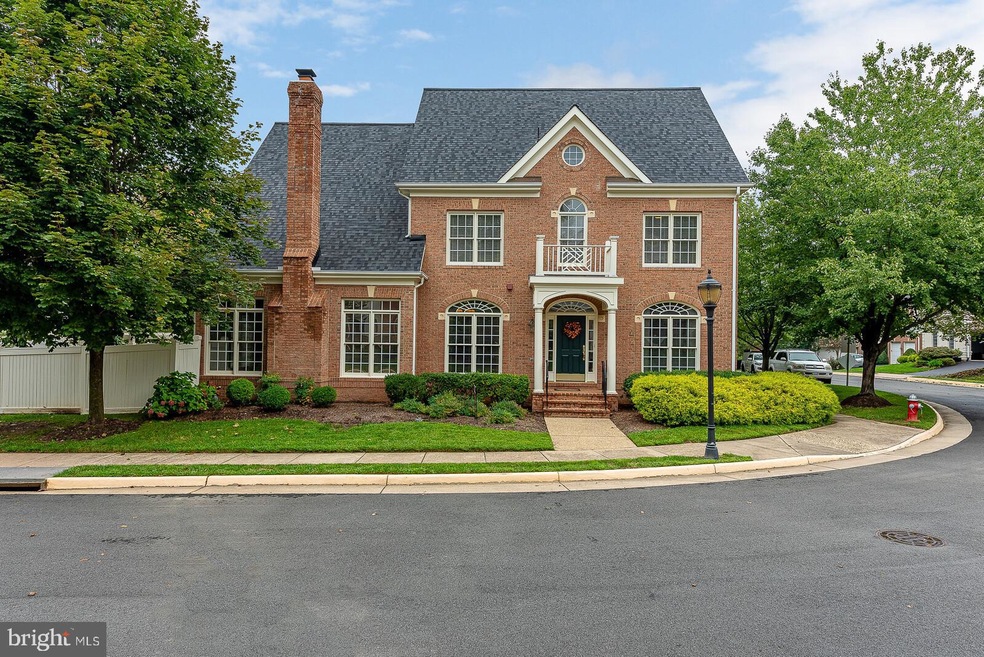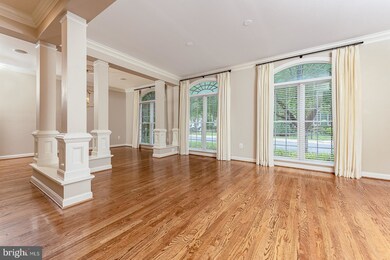
3840 Farrcroft Dr Fairfax, VA 22030
Estimated Value: $1,186,402 - $1,241,000
Highlights
- Eat-In Gourmet Kitchen
- Open Floorplan
- Two Story Ceilings
- Johnson Middle School Rated A
- Recreation Room
- 4-minute walk to Farr Oak Park
About This Home
As of June 2022A must see! Gorgeous home! Enjoy living in the historic City of Fairfax. This home is located 20 minutes from Washington, D.C., and 3.5 miles from the Vienna Metro Station. A beautiful Courtyard home located in a neo-traditional community with a private community pool, plus parks and trails connecting the neighborhood to restaurants, library and parks of Old Town Fairfax. The open floor plan is perfect for entertaining! Gracious foyer, gourmet kitchen with dining area, sit around center island, granite counter tops, warm cherry cabinets and stainless appliances. Family room with wood burning fireplace and french doors to a private brick patio. First floor laundry room leads to double garage and driveway. Large living room, formal dining room. Upper level master bedroom w/sitting area, guest bedroom with private bath, Jack & Jill suite with shared bath. dual damper system, wired audio system, Hardwood & tile throughout! Lower level rec room, office/exercise room and full bathroom, work room & storage.
Last Agent to Sell the Property
Tars Realty & Associates Inc. License #0225053524 Listed on: 05/12/2022
Townhouse Details
Home Type
- Townhome
Est. Annual Taxes
- $9,446
Year Built
- Built in 2001
Lot Details
- 3,192 Sq Ft Lot
- Property is Fully Fenced
- Extensive Hardscape
- Property is in excellent condition
HOA Fees
- $98 Monthly HOA Fees
Parking
- 2 Car Attached Garage
- Side Facing Garage
- Garage Door Opener
Home Design
- Semi-Detached or Twin Home
- Traditional Architecture
- Brick Front
Interior Spaces
- Property has 3 Levels
- Open Floorplan
- Crown Molding
- Tray Ceiling
- Two Story Ceilings
- Ceiling Fan
- Recessed Lighting
- Wood Burning Fireplace
- Fireplace Mantel
- Window Treatments
- Entrance Foyer
- Family Room Off Kitchen
- Living Room
- Formal Dining Room
- Recreation Room
- Storage Room
- Home Gym
- Partially Finished Basement
Kitchen
- Eat-In Gourmet Kitchen
- Breakfast Room
- Butlers Pantry
- Double Oven
- Cooktop
- Built-In Microwave
- Ice Maker
- Dishwasher
- Stainless Steel Appliances
- Kitchen Island
- Upgraded Countertops
- Disposal
Flooring
- Wood
- Carpet
- Ceramic Tile
Bedrooms and Bathrooms
- 4 Bedrooms
- Walk-In Closet
- Soaking Tub
Laundry
- Laundry Room
- Laundry on main level
Outdoor Features
- Patio
Schools
- Daniels Run Elementary School
- Lanier Middle School
- Fairfax High School
Utilities
- Forced Air Heating and Cooling System
- Vented Exhaust Fan
- Natural Gas Water Heater
- Cable TV Available
Listing and Financial Details
- Assessor Parcel Number 57 2 02 03 167
Community Details
Overview
- Association fees include lawn care front, management, reserve funds, road maintenance, snow removal, common area maintenance, pool(s), trash
- Built by BASHEER-EDGEMORE
- Farrcroft Subdivision, Vancleef Floorplan
Amenities
- Common Area
- Community Center
Recreation
- Community Playground
- Community Pool
- Jogging Path
- Bike Trail
Ownership History
Purchase Details
Home Financials for this Owner
Home Financials are based on the most recent Mortgage that was taken out on this home.Similar Homes in Fairfax, VA
Home Values in the Area
Average Home Value in this Area
Purchase History
| Date | Buyer | Sale Price | Title Company |
|---|---|---|---|
| Park Young Ki | $1,020,000 | First American Title |
Mortgage History
| Date | Status | Borrower | Loan Amount |
|---|---|---|---|
| Open | Park Young Ki | $867,000 | |
| Previous Owner | Harrison Stephen G | $417,000 |
Property History
| Date | Event | Price | Change | Sq Ft Price |
|---|---|---|---|---|
| 06/13/2022 06/13/22 | Sold | $1,020,000 | +1.0% | $290 / Sq Ft |
| 05/15/2022 05/15/22 | Pending | -- | -- | -- |
| 05/12/2022 05/12/22 | For Sale | $1,010,000 | 0.0% | $287 / Sq Ft |
| 09/23/2020 09/23/20 | Rented | $3,845 | +1.3% | -- |
| 09/10/2020 09/10/20 | For Rent | $3,795 | -- | -- |
Tax History Compared to Growth
Tax History
| Year | Tax Paid | Tax Assessment Tax Assessment Total Assessment is a certain percentage of the fair market value that is determined by local assessors to be the total taxable value of land and additions on the property. | Land | Improvement |
|---|---|---|---|---|
| 2024 | $10,120 | $982,500 | $303,700 | $678,800 |
| 2023 | $9,581 | $934,700 | $289,100 | $645,600 |
| 2022 | $8,978 | $888,900 | $283,400 | $605,500 |
| 2021 | $9,446 | $878,700 | $280,500 | $598,200 |
| 2020 | $8,881 | $826,100 | $264,600 | $561,500 |
| 2019 | $8,819 | $826,100 | $264,600 | $561,500 |
| 2018 | $8,757 | $826,100 | $264,600 | $561,500 |
| 2017 | $4,378 | $826,100 | $264,600 | $561,500 |
| 2016 | $4,258 | $801,900 | $264,600 | $537,300 |
| 2015 | $8,258 | $785,000 | $264,600 | $520,400 |
| 2014 | $8,408 | $808,500 | $272,800 | $535,700 |
Agents Affiliated with this Home
-
Lin Tars
L
Seller's Agent in 2022
Lin Tars
Tars Realty & Associates Inc.
(703) 677-2006
1 in this area
8 Total Sales
-
Michael Lee

Buyer's Agent in 2022
Michael Lee
Epstein and Pierce Real Estate
(703) 678-1855
2 in this area
48 Total Sales
-
Mimi Lee

Buyer's Agent in 2020
Mimi Lee
Coldwell Banker (NRT-Southeast-MidAtlantic)
(571) 268-1593
17 Total Sales
Map
Source: Bright MLS
MLS Number: VAFC2001686
APN: 57-2-02-03-167
- 10100 Daniels Run Way
- 10097 Mccarty Crest Ct
- 3805 Carolyn Ave
- 10004 Peterson St
- 4011 Virginia St
- 4015 Virginia St
- 4013 Virginia St
- 3607 Heritage Ln
- 4112 Orchard Dr
- 10328 Sager Ave Unit 124
- 3511 Brookwood Dr
- 10355 Main St
- 4104 Oxford Ln Unit 304
- 9905 Colony Rd
- 9905 Stoughton Rd
- 9900 Barbara Ann Ln
- 3814 Lyndhurst Dr Unit 203
- 10451 Breckinridge Ln
- 10518 Meadow Bridge Ln
- 4208 Sideburn Rd
- 3840 Farrcroft Dr
- 3836 Farrcroft Dr
- 3849 Farrcroft Green
- 3834 Farrcroft Dr
- 3847 Farrcroft Green
- 3845 Farrcroft Green
- 3849 Farrcroft Dr
- 3847 Farrcroft Dr
- 3843 Farrcroft Green
- 3832 Farrcroft Dr
- 3851 Farrcroft Dr
- 3839 Farrcroft Dr
- 3845 Farrcroft Dr
- 3843 Farrcroft Dr
- 3841 Farrcroft Green
- 3830 Farrcroft Dr
- 3853 Farrcroft Dr
- 3837 Farrcroft Dr
- 3839 Farrcroft Green






