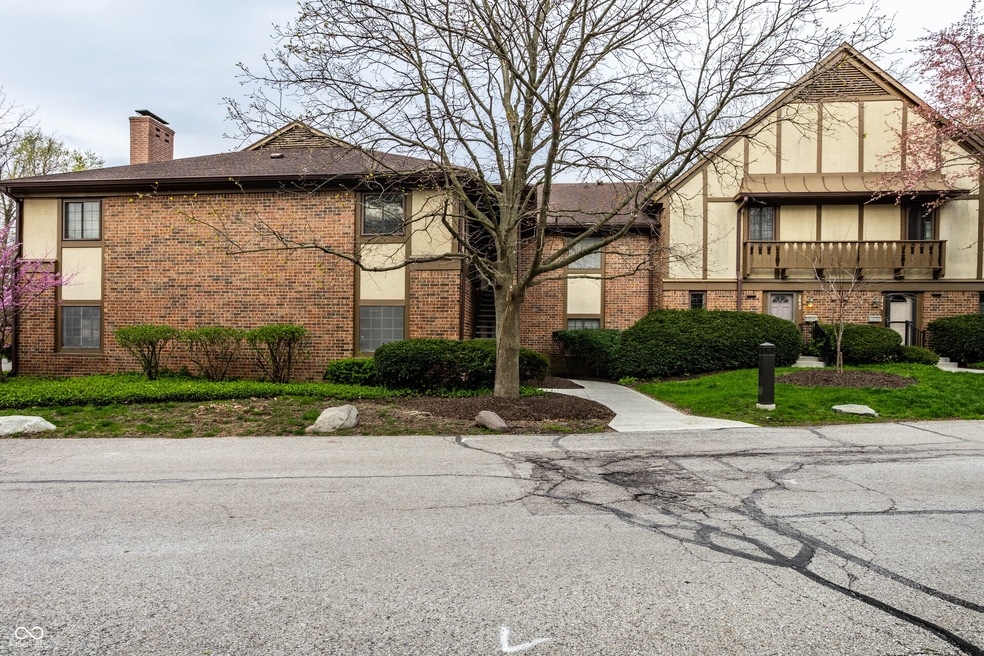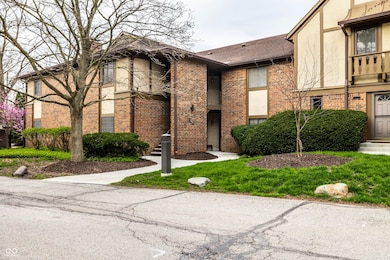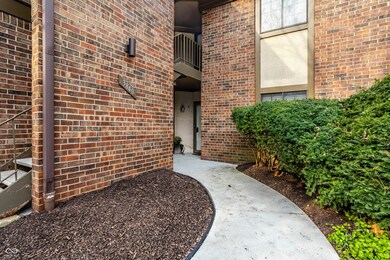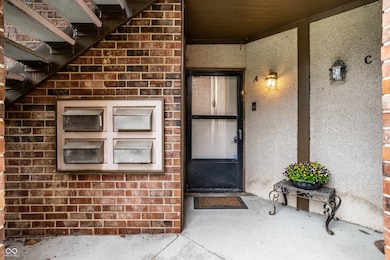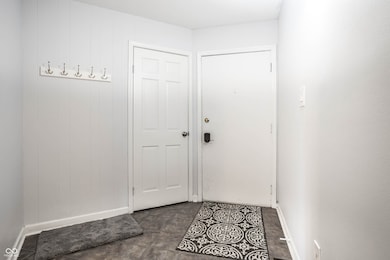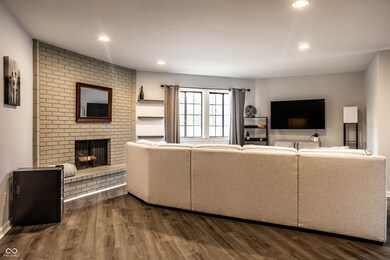
3840 Knollton Rd Unit A Indianapolis, IN 46228
Wynnedale-Spring Hill NeighborhoodHighlights
- Gated Community
- Clubhouse
- Community Pool
- North Central High School Rated A-
- Tudor Architecture
- Formal Dining Room
About This Home
As of June 2025Welcome home to comfort, style, and convenience-all in one beautifully updated package. This 2-bedroom, 2-bath ground-floor condo is perfect for anyone looking for low-maintenance living in a peaceful, established gated neighborhood. Step inside to fresh paint, brand-new luxury vinyl flooring, and an open, sunlit layout thanks to the unit's desirable southern exposure. The newly updated kitchen features solid surface countertops, soft-close drawers & cabinets, a glass subway tile backsplash, stainless steel appliances, and a breakfast bar-ideal for casual meals. The spacious primary suite feels like a private retreat, complete with a walk-in closet and easy access to a bath with a recently updated vanity and toilet. The second bedroom offers flexibility-great for guests, a home office, or a cozy den with ensuite bath with new toilet as well. Walking trails, the clubhouse, and pool nearby. Knoll Condominiums offers a quiet, secure environment, close in proximity to shopping, dining, Marian U, Butler U, and the Indianapolis Museum of Art. Whether you're downsizing, buying your first home, or looking for a low-maintenance lifestyle, this condo checks all the boxes.
Last Agent to Sell the Property
F.C. Tucker Company Brokerage Email: soldbyandrea1@gmail.com License #RB14033274 Listed on: 04/10/2025

Property Details
Home Type
- Condominium
Est. Annual Taxes
- $1,950
Year Built
- Built in 1972 | Remodeled
HOA Fees
- $364 Monthly HOA Fees
Parking
- 1 Car Detached Garage
- Carport
Home Design
- Tudor Architecture
- Brick Exterior Construction
- Slab Foundation
Interior Spaces
- 1,362 Sq Ft Home
- 1-Story Property
- Living Room with Fireplace
- Formal Dining Room
Kitchen
- Breakfast Bar
- Electric Oven
- Microwave
- Dishwasher
- Disposal
Flooring
- Carpet
- Ceramic Tile
- Luxury Vinyl Plank Tile
Bedrooms and Bathrooms
- 2 Bedrooms
- Walk-In Closet
- 2 Full Bathrooms
Laundry
- Laundry on main level
- Dryer
- Washer
Home Security
Schools
- Allisonville Elementary School
- Westlane Middle School
- North Central High School
Utilities
- Forced Air Heating System
- Heat Pump System
- Electric Water Heater
Additional Features
- Porch
- 1 Common Wall
Listing and Financial Details
- Tax Lot 8052321
- Assessor Parcel Number 490616110028000800
- Seller Concessions Offered
Community Details
Overview
- Association fees include home owners, clubhouse, sewer, insurance, lawncare, ground maintenance, maintenance structure, maintenance, management, snow removal
- Association Phone (317) 875-5600
- Knoll Condominium Subdivision
- Property managed by Community Association Services of Indiana
- The community has rules related to covenants, conditions, and restrictions
Amenities
- Clubhouse
Recreation
- Community Pool
Security
- Gated Community
- Fire and Smoke Detector
Ownership History
Purchase Details
Home Financials for this Owner
Home Financials are based on the most recent Mortgage that was taken out on this home.Purchase Details
Purchase Details
Home Financials for this Owner
Home Financials are based on the most recent Mortgage that was taken out on this home.Purchase Details
Purchase Details
Purchase Details
Home Financials for this Owner
Home Financials are based on the most recent Mortgage that was taken out on this home.Purchase Details
Purchase Details
Purchase Details
Similar Homes in Indianapolis, IN
Home Values in the Area
Average Home Value in this Area
Purchase History
| Date | Type | Sale Price | Title Company |
|---|---|---|---|
| Warranty Deed | -- | None Listed On Document | |
| Quit Claim Deed | -- | None Listed On Document | |
| Warranty Deed | -- | Schmitz David A | |
| Deed | -- | None Listed On Document | |
| Warranty Deed | $175,100 | Schmitz David A | |
| Warranty Deed | $113,500 | Lenders Escrow & Title Servi | |
| Sheriffs Deed | $10,600 | -- | |
| Sheriffs Deed | $10,600 | None Available | |
| Special Warranty Deed | -- | None Available | |
| Sheriffs Deed | $88,500 | None Available |
Mortgage History
| Date | Status | Loan Amount | Loan Type |
|---|---|---|---|
| Open | $169,600 | New Conventional | |
| Previous Owner | $115,000 | New Conventional | |
| Previous Owner | $111,150 | New Conventional | |
| Previous Owner | $107,825 | New Conventional | |
| Previous Owner | $84,000 | Adjustable Rate Mortgage/ARM |
Property History
| Date | Event | Price | Change | Sq Ft Price |
|---|---|---|---|---|
| 06/04/2025 06/04/25 | Sold | $212,000 | -3.6% | $156 / Sq Ft |
| 04/19/2025 04/19/25 | Pending | -- | -- | -- |
| 04/18/2025 04/18/25 | Price Changed | $219,900 | -4.0% | $161 / Sq Ft |
| 04/10/2025 04/10/25 | For Sale | $229,000 | +30.8% | $168 / Sq Ft |
| 03/30/2022 03/30/22 | Sold | $175,100 | +13.0% | $129 / Sq Ft |
| 02/19/2022 02/19/22 | Pending | -- | -- | -- |
| 02/18/2022 02/18/22 | For Sale | $155,000 | +36.6% | $114 / Sq Ft |
| 11/30/2018 11/30/18 | Sold | $113,500 | 0.0% | $83 / Sq Ft |
| 10/30/2018 10/30/18 | Pending | -- | -- | -- |
| 10/30/2018 10/30/18 | Price Changed | $113,500 | +0.4% | $83 / Sq Ft |
| 10/26/2018 10/26/18 | For Sale | $113,000 | -- | $83 / Sq Ft |
Tax History Compared to Growth
Tax History
| Year | Tax Paid | Tax Assessment Tax Assessment Total Assessment is a certain percentage of the fair market value that is determined by local assessors to be the total taxable value of land and additions on the property. | Land | Improvement |
|---|---|---|---|---|
| 2024 | $1,878 | $169,500 | $19,800 | $149,700 |
| 2023 | $1,878 | $166,600 | $19,800 | $146,800 |
| 2022 | $1,497 | $130,000 | $19,800 | $110,200 |
| 2021 | $1,282 | $119,100 | $18,300 | $100,800 |
| 2020 | $1,106 | $111,800 | $18,300 | $93,500 |
| 2019 | $717 | $91,600 | $18,000 | $73,600 |
| 2018 | $574 | $78,600 | $18,000 | $60,600 |
| 2017 | $1,806 | $77,800 | $18,300 | $59,500 |
| 2016 | $1,524 | $69,900 | $17,700 | $52,200 |
| 2014 | $1,558 | $75,600 | $17,300 | $58,300 |
| 2013 | $1,601 | $62,800 | $17,300 | $45,500 |
Agents Affiliated with this Home
-

Seller's Agent in 2025
Andrea Snyder
F.C. Tucker Company
(317) 514-3483
2 in this area
77 Total Sales
-

Buyer's Agent in 2025
Raymond Habash
F.C. Tucker Company
(317) 984-0854
1 in this area
125 Total Sales
-
A
Seller's Agent in 2022
Alex Montagano
eXp Realty, LLC
-
D
Seller Co-Listing Agent in 2022
Daniel Leeper
eXp Realty, LLC
-
V
Seller's Agent in 2018
Van Ling
Unassigned
-
J
Buyer's Agent in 2018
Jordan Moody
Keller Williams Indpls Metro N
Map
Source: MIBOR Broker Listing Cooperative®
MLS Number: 22025881
APN: 49-06-16-110-028.000-800
- 3852 Knollton Rd
- 2263 Rome Dr
- 2267 Rome Dr Unit B
- 2267 Rome Dr Unit A
- 2421 W 39th St
- 2916 Sunmeadow Way
- 3010 W 42nd St
- 4428 Edinburgh Point
- 3056 Meeting House Ln
- 4302 Kessler Boulevard Dr N
- 4285 Springwood Trail
- 2227 Hidden Orchard Ct
- 3750 Totem Ln
- 3225 W 39th St
- 1207 Pickwick Place
- 1305 W 36th St
- 1445 W 34th St
- 3401 W Kessler Blvd Dr N
- 3220 River Villa Way
- 2925 Highwoods Dr
