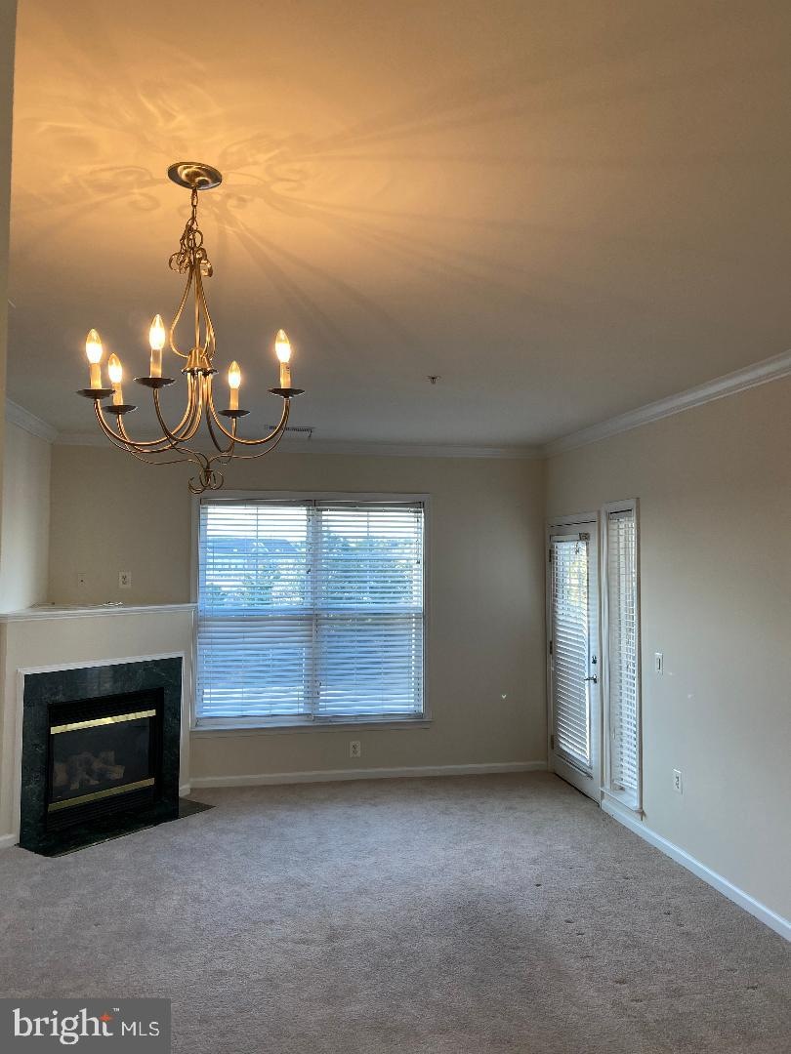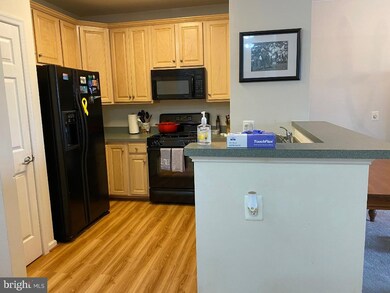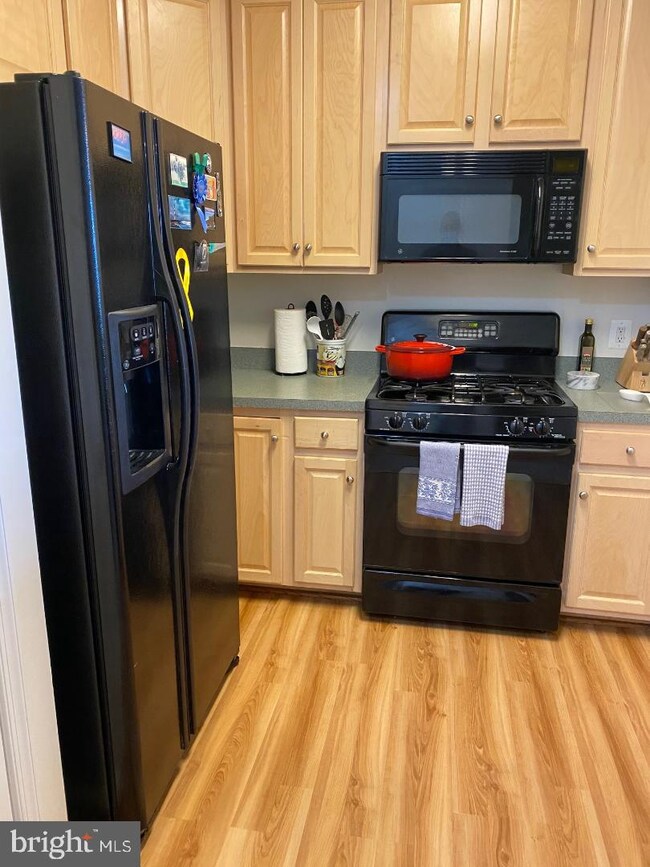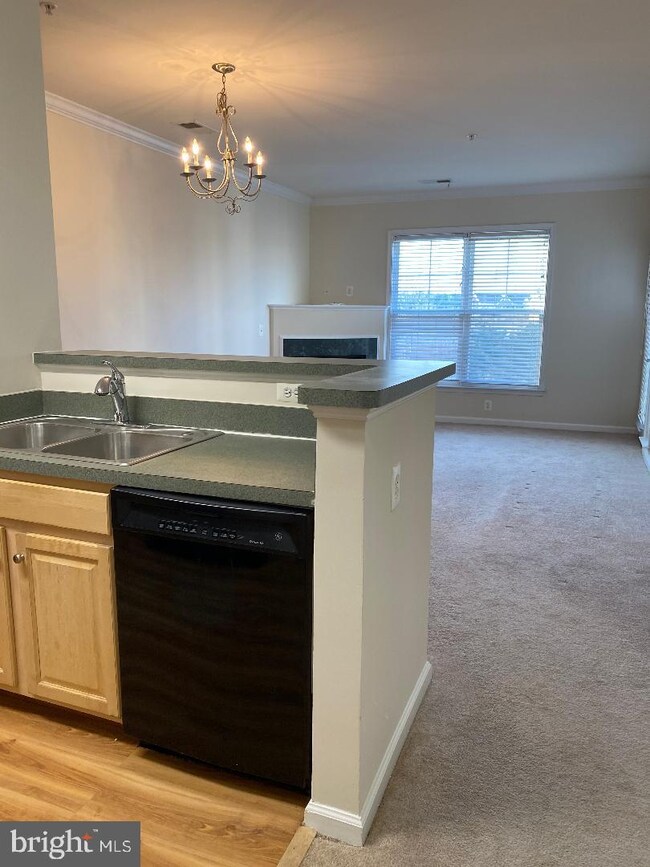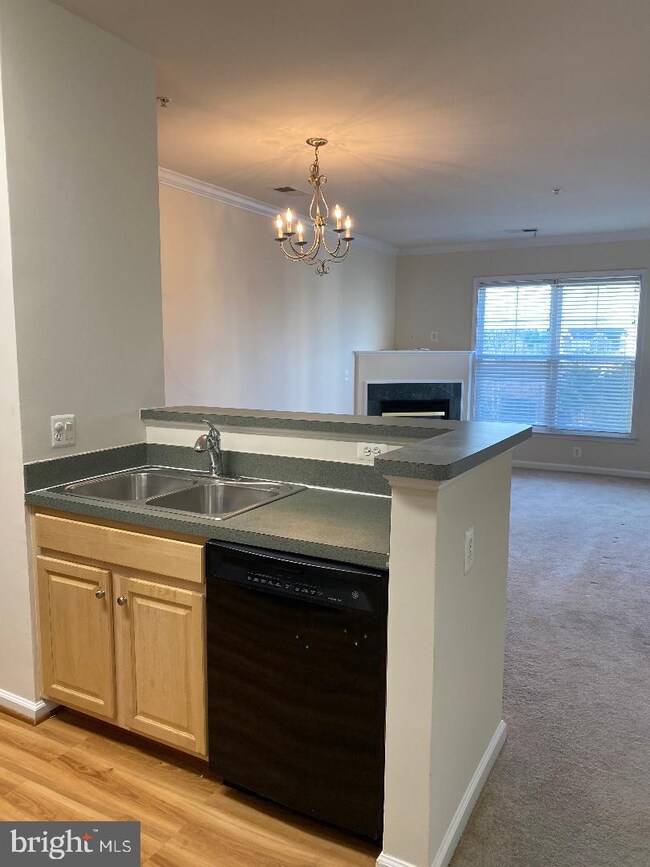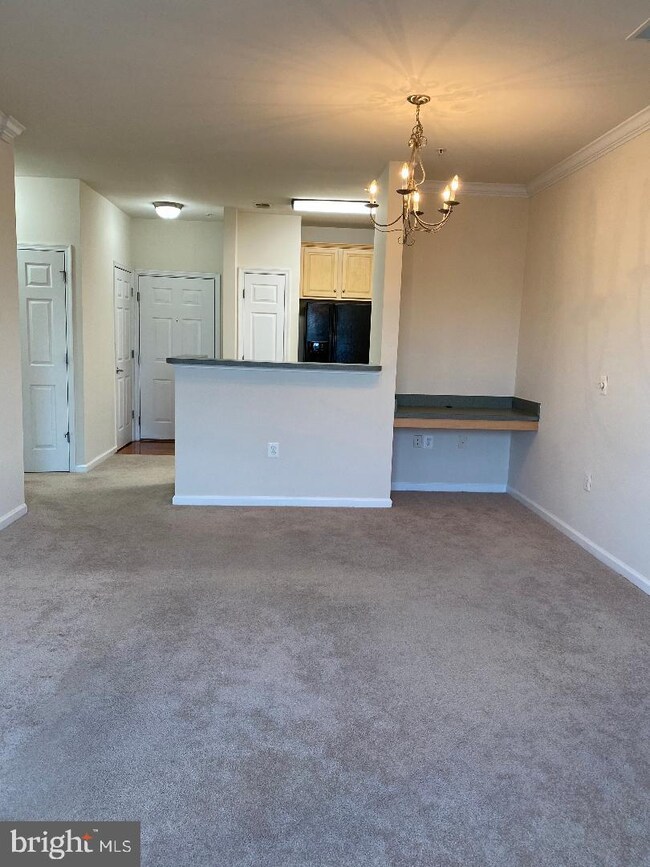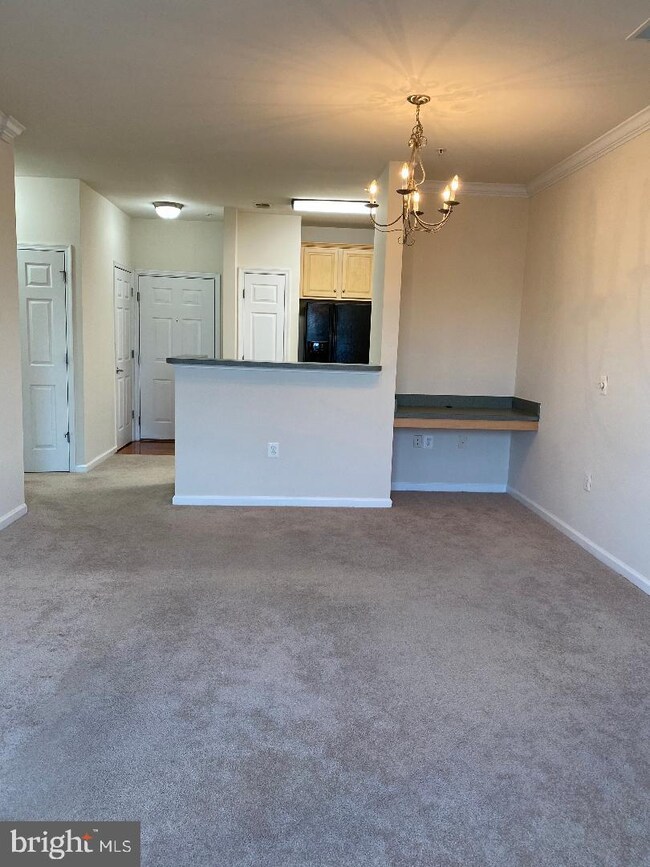
3840 Lightfoot St Unit 247 Chantilly, VA 20151
Highlights
- Fitness Center
- City View
- Colonial Architecture
- Lees Corner Elementary Rated A
- Open Floorplan
- Clubhouse
About This Home
As of August 2022COVID19 RESTRICTION APPLY. ..Please protect yourself, have a Mask, .Booties, gloves and sanitizer are provided .. Price improved.....Tenant moved out .....More pictures uploaded ..Freshly Painted .. Professionally Cleaned .. !!! garage Parking... Extra Storage...Secure building... Still Fully Available.. Seller is really motivated.. Underpriced..Luxury Condominium / 2 Bedroom & 2 Full Bathroom / very Bright / Open Floor Plan / Living Room & Dining Room Combo with Marble Gas Fire Place / French style door opening to a Big Balcony to watch the Sun Set / Full Size Washer & dryer with lenient closet, shelves / Large entry Closet / Well Kept & Maintained / The unit has one assigned Parking # B74 & Has a storage # 41 on the same level / The building Has side entries for each building with elevator; The main Entrance is mostly for Guests and Delivery services; The building is fully secured with secure lock / It has a very conveniently location to major roads , shopping mall / restaurants / coffee shops / retail stores .. Etc ? Its about 10 minutes drive from Dulles Airport !!!!
Last Agent to Sell the Property
Weichert Company of Virginia License #0225045367 Listed on: 10/10/2020

Property Details
Home Type
- Condominium
Est. Annual Taxes
- $2,745
Year Built
- Built in 2005
HOA Fees
- $401 Monthly HOA Fees
Parking
- 1 Car Attached Garage
- Oversized Parking
- Garage Door Opener
Home Design
- Colonial Architecture
- Brick Exterior Construction
Interior Spaces
- 966 Sq Ft Home
- Property has 1 Level
- Open Floorplan
- Marble Fireplace
- Fireplace Mantel
- Gas Fireplace
- Double Pane Windows
- Window Treatments
- Sliding Windows
- Window Screens
- Combination Dining and Living Room
- City Views
- Monitored
Kitchen
- Galley Kitchen
- Gas Oven or Range
- Stove
- Built-In Microwave
- Ice Maker
- Dishwasher
- Stainless Steel Appliances
- Disposal
Flooring
- Wood
- Carpet
- Ceramic Tile
Bedrooms and Bathrooms
- 2 Main Level Bedrooms
- Walk-In Closet
- 2 Full Bathrooms
Laundry
- Laundry in unit
- Electric Dryer
- Washer
Accessible Home Design
- Accessible Elevator Installed
- Garage doors are at least 85 inches wide
Outdoor Features
- Balcony
- Exterior Lighting
- Outdoor Grill
Schools
- LEES Corner Elementary School
- Franklin Middle School
- Chantilly High School
Utilities
- Forced Air Heating and Cooling System
- Natural Gas Water Heater
- Phone Available
Additional Features
- Property is in very good condition
- Urban Location
Listing and Financial Details
- Assessor Parcel Number 0344 23 0247
Community Details
Overview
- Association fees include common area maintenance, exterior building maintenance, insurance, lawn care front, lawn care rear, lawn care side, lawn maintenance, management, pool(s), recreation facility, reserve funds, road maintenance, security gate, sewer, snow removal, trash, water
- Low-Rise Condominium
- Chantillty Park Condo, Phone Number (703) 956-6438
- Chantilly Park C Community
- Chantilly Park Subdivision
Amenities
- Clubhouse
- Party Room
- 1 Elevator
- Community Storage Space
Recreation
- Fitness Center
- Community Pool
Security
- Security Service
- Resident Manager or Management On Site
- Fire and Smoke Detector
- Fire Sprinkler System
Ownership History
Purchase Details
Home Financials for this Owner
Home Financials are based on the most recent Mortgage that was taken out on this home.Purchase Details
Home Financials for this Owner
Home Financials are based on the most recent Mortgage that was taken out on this home.Purchase Details
Home Financials for this Owner
Home Financials are based on the most recent Mortgage that was taken out on this home.Similar Homes in Chantilly, VA
Home Values in the Area
Average Home Value in this Area
Purchase History
| Date | Type | Sale Price | Title Company |
|---|---|---|---|
| Deed | $315,000 | Sms Title & Escrow | |
| Deed | $279,000 | First American Title Ins Co | |
| Special Warranty Deed | $363,885 | -- |
Mortgage History
| Date | Status | Loan Amount | Loan Type |
|---|---|---|---|
| Open | $283,000 | New Conventional | |
| Previous Owner | $334,765 | New Conventional |
Property History
| Date | Event | Price | Change | Sq Ft Price |
|---|---|---|---|---|
| 08/12/2022 08/12/22 | Sold | $315,000 | 0.0% | $326 / Sq Ft |
| 07/22/2022 07/22/22 | Pending | -- | -- | -- |
| 07/16/2022 07/16/22 | For Sale | $315,000 | +12.9% | $326 / Sq Ft |
| 02/26/2021 02/26/21 | Sold | $279,000 | 0.0% | $289 / Sq Ft |
| 01/04/2021 01/04/21 | Price Changed | $279,000 | -1.4% | $289 / Sq Ft |
| 11/01/2020 11/01/20 | Price Changed | $283,000 | -0.7% | $293 / Sq Ft |
| 10/10/2020 10/10/20 | For Sale | $285,000 | 0.0% | $295 / Sq Ft |
| 10/30/2018 10/30/18 | Rented | $1,550 | 0.0% | -- |
| 10/16/2018 10/16/18 | For Rent | $1,550 | +3.3% | -- |
| 11/10/2017 11/10/17 | Rented | $1,500 | -6.3% | -- |
| 11/02/2017 11/02/17 | Under Contract | -- | -- | -- |
| 08/11/2017 08/11/17 | For Rent | $1,600 | +6.7% | -- |
| 08/29/2014 08/29/14 | Rented | $1,500 | 0.0% | -- |
| 08/18/2014 08/18/14 | Under Contract | -- | -- | -- |
| 08/09/2014 08/09/14 | For Rent | $1,500 | 0.0% | -- |
| 09/07/2012 09/07/12 | Rented | $1,500 | -6.3% | -- |
| 09/05/2012 09/05/12 | Under Contract | -- | -- | -- |
| 07/26/2012 07/26/12 | For Rent | $1,600 | -- | -- |
Tax History Compared to Growth
Tax History
| Year | Tax Paid | Tax Assessment Tax Assessment Total Assessment is a certain percentage of the fair market value that is determined by local assessors to be the total taxable value of land and additions on the property. | Land | Improvement |
|---|---|---|---|---|
| 2024 | $3,522 | $304,020 | $61,000 | $243,020 |
| 2023 | $3,267 | $289,540 | $58,000 | $231,540 |
| 2022 | $2,951 | $258,060 | $52,000 | $206,060 |
| 2021 | $2,940 | $250,540 | $50,000 | $200,540 |
| 2020 | $2,745 | $231,980 | $46,000 | $185,980 |
| 2019 | $2,542 | $214,800 | $43,000 | $171,800 |
| 2018 | $2,371 | $206,190 | $41,000 | $165,190 |
| 2017 | $2,326 | $200,380 | $40,000 | $160,380 |
| 2016 | $2,287 | $197,420 | $39,000 | $158,420 |
| 2015 | $2,141 | $191,810 | $38,000 | $153,810 |
| 2014 | $2,136 | $191,810 | $38,000 | $153,810 |
Agents Affiliated with this Home
-
Maureen Almaleki

Seller's Agent in 2022
Maureen Almaleki
Samson Properties
(571) 263-7040
2 in this area
64 Total Sales
-
Nadia Sadrzadeh

Seller Co-Listing Agent in 2022
Nadia Sadrzadeh
Samson Properties
(703) 622-0495
2 in this area
51 Total Sales
-
Jasindeep Singh

Buyer's Agent in 2022
Jasindeep Singh
Samson Properties
(571) 294-4393
1 in this area
25 Total Sales
-
Jamil Mourtaza

Seller's Agent in 2021
Jamil Mourtaza
Weichert Corporate
(703) 759-6300
1 in this area
33 Total Sales
-
Mouri-Jay Lawal
M
Buyer's Agent in 2021
Mouri-Jay Lawal
Fairfax Realty Select
(703) 533-8660
1 in this area
12 Total Sales
-
r
Buyer's Agent in 2018
robb austin
Weichert Corporate
Map
Source: Bright MLS
MLS Number: VAFX1157930
APN: 0344-23-0247
- 3840 Lightfoot St Unit 344
- 3830 Lightfoot St Unit 335
- 3903 Beeker Mill Place
- 13779 Lowe St
- 4134 Meadowland Ct Unit 71
- 4157 Weeping Willow Ct Unit 147A
- 4038 Spring Run Ct Unit 7A
- 13601 Roger Mack Ct
- 13714 Autumn Vale Ct
- 4190 Pleasant Meadow Ct Unit 102B
- 4127 Dallas Hutchison St
- 13706 Lynncroft Dr
- 3630 Elderberry Place
- 3414 Tyburn Tree Ct
- 13813 Sauterne Way
- 13619 Flintwood Place
- 3414 Hidden Meadow Dr
- 3321 Buckeye Ln
- 14517 Braniff Cir
- 14521 Lanica Cir
