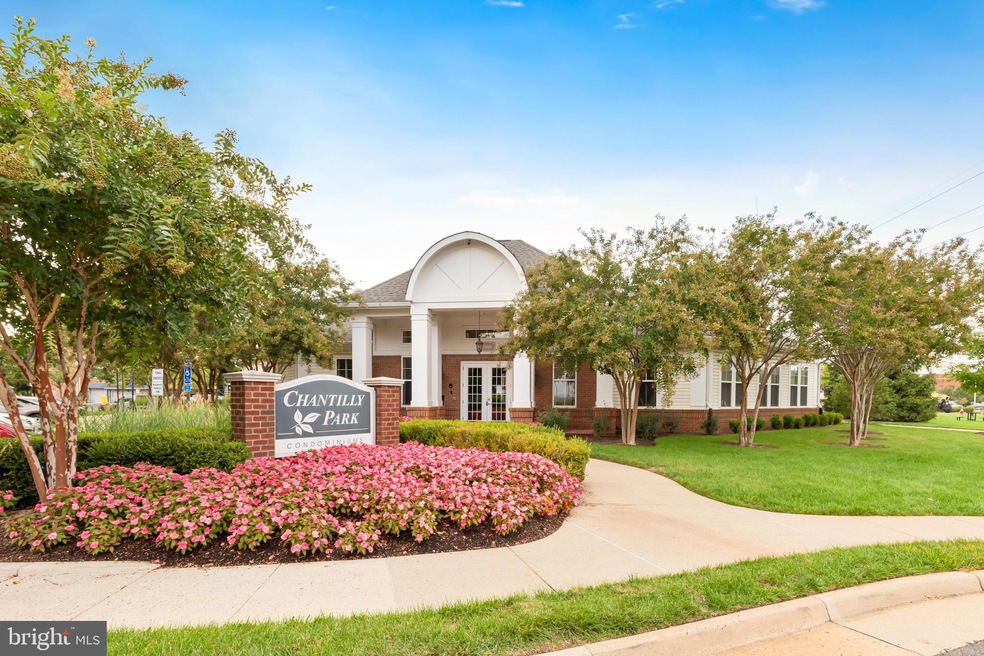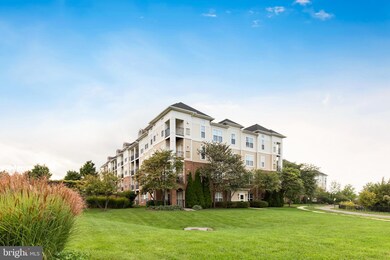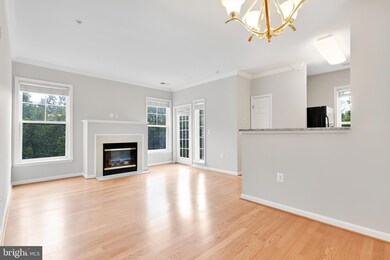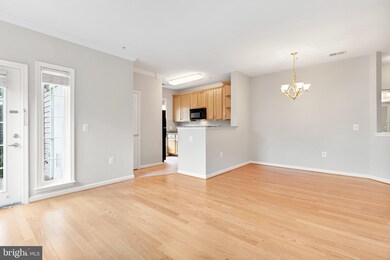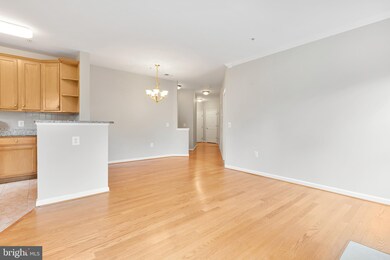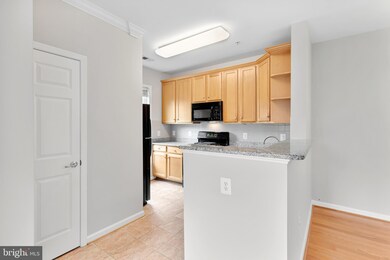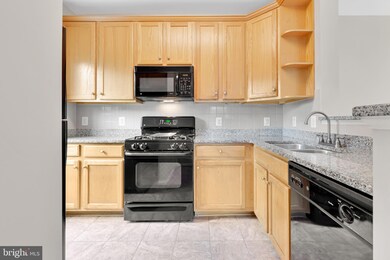
3840 Lightfoot St Unit 248 Chantilly, VA 20151
Estimated Value: $372,000 - $387,000
Highlights
- Fitness Center
- Colonial Architecture
- Wood Flooring
- Lees Corner Elementary Rated A
- Clubhouse
- Community Pool
About This Home
As of November 2021Great single-level living! This 3 bedroom and two full bath condo has an open floor plan, hardwood floors throughout, gas fireplace, in-unit W/D and an outdoor balcony to enjoy fresh air. All bedrooms have large closets and are spacious to accommodate a queen size bed. Close to Dulles airport, Costco, and tons of restaurants and shopping. Enjoy everything Chantilly, Virginia has to offer! Condo fees includes property management, master condo insurance policy, fitness center, pool, trash, water. One garage/covered parking space (B-2) included! Don't miss the opportunity to purchase a large 3 bedroom condo for the low 300s.
Property Details
Home Type
- Condominium
Est. Annual Taxes
- $3,283
Year Built
- Built in 2005
Lot Details
- 1
HOA Fees
- $521 Monthly HOA Fees
Parking
- Assigned Parking Garage Space
- Garage Door Opener
- Parking Lot
- Off-Site Parking
Home Design
- Colonial Architecture
- Brick Exterior Construction
- Vinyl Siding
Interior Spaces
- 1,233 Sq Ft Home
- Property has 1 Level
- Crown Molding
- Fireplace With Glass Doors
- Fireplace Mantel
- Gas Fireplace
- Dining Area
- Wood Flooring
Kitchen
- Gas Oven or Range
- Built-In Microwave
- Dishwasher
- Disposal
Bedrooms and Bathrooms
- 3 Main Level Bedrooms
- Walk-In Closet
- 2 Full Bathrooms
Laundry
- Laundry in unit
- Dryer
- Washer
Schools
- LEES Corner Elementary School
- Franklin Middle School
- Chantilly High School
Utilities
- Forced Air Heating and Cooling System
- Natural Gas Water Heater
Additional Features
- Accessible Elevator Installed
- Property is in very good condition
Listing and Financial Details
- Assessor Parcel Number 0344 23 0248
Community Details
Overview
- Association fees include common area maintenance, management, pool(s), reserve funds, sewer, snow removal, trash, water
- Low-Rise Condominium
- Chantilly Park Condo Community
- Chantilly Park Subdivision
Amenities
- Picnic Area
- Clubhouse
- Community Storage Space
Recreation
- Fitness Center
- Community Pool
- Jogging Path
- Bike Trail
Pet Policy
- Dogs and Cats Allowed
Ownership History
Purchase Details
Home Financials for this Owner
Home Financials are based on the most recent Mortgage that was taken out on this home.Purchase Details
Purchase Details
Home Financials for this Owner
Home Financials are based on the most recent Mortgage that was taken out on this home.Similar Homes in Chantilly, VA
Home Values in the Area
Average Home Value in this Area
Purchase History
| Date | Buyer | Sale Price | Title Company |
|---|---|---|---|
| Dalton Edward | $317,000 | First American Title Ins Co | |
| Gluckman Tr Moris | -- | None Available | |
| Gluckman Moris | $417,500 | -- |
Mortgage History
| Date | Status | Borrower | Loan Amount |
|---|---|---|---|
| Open | Dalton Edward | $253,600 | |
| Previous Owner | Gluckman Moris | $100,000 |
Property History
| Date | Event | Price | Change | Sq Ft Price |
|---|---|---|---|---|
| 11/05/2021 11/05/21 | Sold | $317,000 | 0.0% | $257 / Sq Ft |
| 09/30/2021 09/30/21 | For Sale | $317,000 | -- | $257 / Sq Ft |
Tax History Compared to Growth
Tax History
| Year | Tax Paid | Tax Assessment Tax Assessment Total Assessment is a certain percentage of the fair market value that is determined by local assessors to be the total taxable value of land and additions on the property. | Land | Improvement |
|---|---|---|---|---|
| 2024 | $3,859 | $333,090 | $67,000 | $266,090 |
| 2023 | $3,580 | $317,230 | $63,000 | $254,230 |
| 2022 | $3,390 | $296,480 | $59,000 | $237,480 |
| 2021 | $0 | $279,700 | $56,000 | $223,700 |
| 2020 | $3,444 | $258,980 | $52,000 | $206,980 |
| 2019 | $3,377 | $253,920 | $51,000 | $202,920 |
| 2018 | $3,482 | $261,770 | $52,000 | $209,770 |
| 2017 | $0 | $253,690 | $51,000 | $202,690 |
| 2016 | -- | $249,940 | $50,000 | $199,940 |
| 2015 | $2,707 | $243,120 | $49,000 | $194,120 |
| 2014 | $2,707 | $243,120 | $49,000 | $194,120 |
Agents Affiliated with this Home
-
Nicole Rhoads

Seller's Agent in 2021
Nicole Rhoads
KW United
(703) 638-9657
1 in this area
63 Total Sales
-
Cassidy Burns

Seller Co-Listing Agent in 2021
Cassidy Burns
EXP Realty, LLC
(833) 335-7433
1 in this area
83 Total Sales
-
Tiffany McClure

Buyer's Agent in 2021
Tiffany McClure
Samson Properties
(206) 819-5388
1 in this area
3 Total Sales
-
Nancy Gordon

Buyer Co-Listing Agent in 2021
Nancy Gordon
Long & Foster
(703) 409-8762
1 in this area
37 Total Sales
Map
Source: Bright MLS
MLS Number: VAFX2025096
APN: 0344-23-0248
- 3840 Lightfoot St Unit 344
- 3830 Lightfoot St Unit 335
- 3903 Beeker Mill Place
- 13779 Lowe St
- 4134 Meadowland Ct Unit 71
- 13626 Old Chatwood Place
- 4038 Spring Run Ct Unit 7A
- 13601 Roger Mack Ct
- 13714 Autumn Vale Ct
- 4190 Pleasant Meadow Ct Unit 102B
- 4127 Dallas Hutchison St
- 13706 Lynncroft Dr
- 3630 Elderberry Place
- 3414 Tyburn Tree Ct
- 13813 Sauterne Way
- 13619 Flintwood Place
- 3414 Hidden Meadow Dr
- 3321 Buckeye Ln
- 14517 Braniff Cir
- 14521 Lanica Cir
- 3840 Lightfoot St Unit 244
- 3840 Lightfoot St Unit 346
- 3840 Lightfoot St Unit 148
- 3840 Lightfoot St Unit 251
- 3840 Lightfoot St Unit 348
- 3840 Lightfoot St Unit 341
- 3840 Lightfoot St Unit 238
- 3840 Lightfoot St Unit 138
- 3840 Lightfoot St Unit 442
- 3840 Lightfoot St Unit 441
- 3840 Lightfoot St Unit 245
- 3840 Lightfoot St Unit 242
- 3840 Lightfoot St Unit 147
- 3840 Lightfoot St Unit 142
- 3840 Lightfoot St Unit 248
- 3840 Lightfoot St Unit 143
- 3840 Lightfoot St Unit 144
- 3840 Lightfoot St Unit 443
- 3840 Lightfoot St Unit 247
- 3840 Lightfoot St Unit 240
