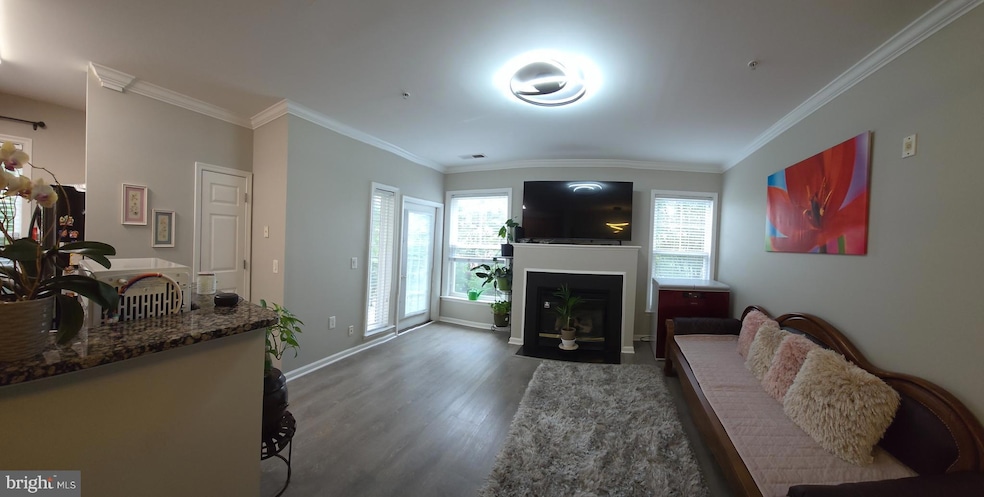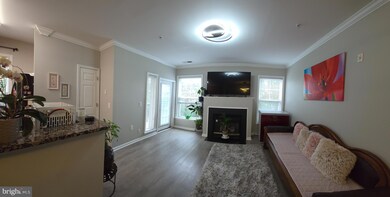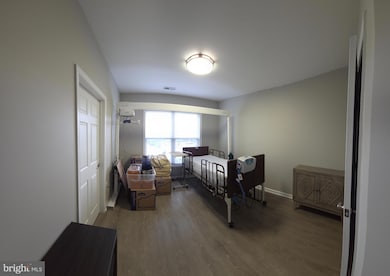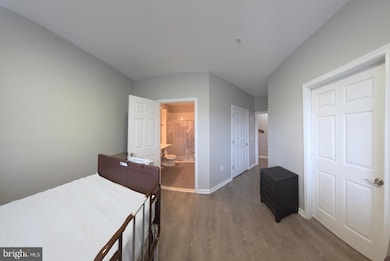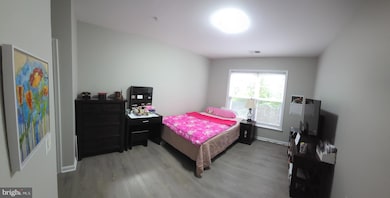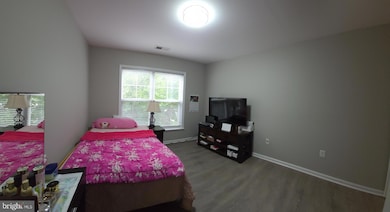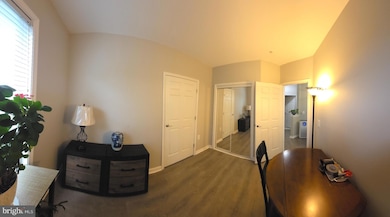3840 Lightfoot St Unit 249 Chantilly, VA 20151
Estimated payment $3,000/month
Highlights
- Fitness Center
- 24-Hour Security
- Clubhouse
- Lees Corner Elementary Rated A
- Open Floorplan
- Traditional Architecture
About This Home
Welcome to the lovely home that is perfect and move in ready.
It has well maintained three bedrooms with two full bathrooms, entire hardwood floors, and a full-size laundry room has washer/drier with lenient closet and shelves.
An open floor plan, 9' ceilings and a flood of natural light work together to create a cheerful and welcoming home. Hardwood floors carry you through the living room, dining area and into the spacious bedroom, complete with a large walk-in closet. A cozy gas fireplace anchors the large living room, and a quiet nook provides a spot for a home office. The kitchen of this home offers sleek granite counters with a serving bar, ample cabinet space, a built-in microwave, gas cooking and a pantry. The end unit covered balcony provides a nice spot for dinner al fresco while watching the sunset.
Listing Agent
(703) 855-5858 xfileks@hotmail.com Ko-Am Realty & Investment, Inc. Listed on: 07/16/2025
Property Details
Home Type
- Condominium
Est. Annual Taxes
- $1,466
Year Built
- Built in 2005
Lot Details
- Sprinkler System
HOA Fees
- $760 Monthly HOA Fees
Parking
- 2 Car Direct Access Garage
- Rear-Facing Garage
- Garage Door Opener
Home Design
- Traditional Architecture
- Entry on the 2nd floor
- Flat Roof Shape
- Brick Exterior Construction
Interior Spaces
- 1,233 Sq Ft Home
- Property has 1 Level
- Open Floorplan
- Ceiling height of 9 feet or more
- Fireplace With Glass Doors
- Low Emissivity Windows
- Insulated Windows
- Window Treatments
- Family Room Off Kitchen
- Combination Dining and Living Room
- Efficiency Studio
Kitchen
- Breakfast Area or Nook
- Oven
- Built-In Microwave
- Dishwasher
- Kitchen Island
- Disposal
Flooring
- Wood
- Carpet
Bedrooms and Bathrooms
- 3 Main Level Bedrooms
- En-Suite Primary Bedroom
- En-Suite Bathroom
- Walk-In Closet
- 2 Full Bathrooms
Laundry
- Laundry on main level
- Dryer
- Washer
Home Security
- Monitored
- Exterior Cameras
Accessible Home Design
- Doors swing in
- Level Entry For Accessibility
Schools
- LEES Corner Elementary School
- Franklin Middle School
- Chantilly High School
Utilities
- Forced Air Heating and Cooling System
- Natural Gas Water Heater
Listing and Financial Details
- Assessor Parcel Number 0344 23 0249
Community Details
Overview
- Association fees include exterior building maintenance, health club, lawn care front, lawn care rear, lawn care side, lawn maintenance, management, pool(s), recreation facility, reserve funds, road maintenance, snow removal, trash, water, parking fee
- Low-Rise Condominium
- Chantilly Park Community
- Chantilly Park Subdivision
Amenities
- Common Area
- Clubhouse
- Community Center
- Party Room
- Recreation Room
- 3 Elevators
Recreation
- Fitness Center
- Heated Community Pool
Pet Policy
- Pets allowed on a case-by-case basis
Security
- 24-Hour Security
- Fire and Smoke Detector
- Fire Sprinkler System
Map
Home Values in the Area
Average Home Value in this Area
Tax History
| Year | Tax Paid | Tax Assessment Tax Assessment Total Assessment is a certain percentage of the fair market value that is determined by local assessors to be the total taxable value of land and additions on the property. | Land | Improvement |
|---|---|---|---|---|
| 2025 | $1,466 | $365,060 | $73,000 | $292,060 |
| 2024 | $3,916 | $338,020 | $68,000 | $270,020 |
| 2023 | $3,633 | $321,920 | $64,000 | $257,920 |
| 2022 | $3,440 | $300,860 | $60,000 | $240,860 |
| 2021 | $3,331 | $283,830 | $57,000 | $226,830 |
| 2020 | $3,110 | $262,810 | $53,000 | $209,810 |
| 2019 | $1,321 | $257,700 | $52,000 | $205,700 |
| 2018 | $3,055 | $265,670 | $53,000 | $212,670 |
| 2017 | $2,990 | $257,500 | $52,000 | $205,500 |
| 2016 | $2,939 | $253,690 | $51,000 | $202,690 |
| 2015 | $2,754 | $246,760 | $49,000 | $197,760 |
| 2014 | $2,748 | $246,760 | $49,000 | $197,760 |
Property History
| Date | Event | Price | List to Sale | Price per Sq Ft | Prior Sale |
|---|---|---|---|---|---|
| 09/07/2025 09/07/25 | Price Changed | $399,500 | +1.1% | $324 / Sq Ft | |
| 08/31/2025 08/31/25 | Price Changed | $395,000 | -3.4% | $320 / Sq Ft | |
| 07/16/2025 07/16/25 | For Sale | $409,000 | +41.0% | $332 / Sq Ft | |
| 06/10/2019 06/10/19 | Sold | $290,000 | 0.0% | $235 / Sq Ft | View Prior Sale |
| 05/21/2019 05/21/19 | Pending | -- | -- | -- | |
| 05/21/2019 05/21/19 | For Sale | $290,000 | +5.5% | $235 / Sq Ft | |
| 07/31/2017 07/31/17 | Sold | $275,000 | -1.1% | $223 / Sq Ft | View Prior Sale |
| 06/29/2017 06/29/17 | Pending | -- | -- | -- | |
| 05/08/2017 05/08/17 | Price Changed | $278,000 | -6.7% | $225 / Sq Ft | |
| 04/22/2017 04/22/17 | Price Changed | $298,000 | +5.3% | $242 / Sq Ft | |
| 01/27/2017 01/27/17 | For Sale | $283,000 | -- | $230 / Sq Ft |
Purchase History
| Date | Type | Sale Price | Title Company |
|---|---|---|---|
| Gift Deed | -- | None Listed On Document | |
| Gift Deed | -- | None Listed On Document | |
| Gift Deed | -- | None Listed On Document | |
| Deed | $290,000 | Cardinal Title Group Llc | |
| Deed | $275,000 | None Available | |
| Warranty Deed | $205,000 | -- | |
| Special Warranty Deed | $321,754 | -- |
Mortgage History
| Date | Status | Loan Amount | Loan Type |
|---|---|---|---|
| Previous Owner | $140,000 | New Conventional | |
| Previous Owner | $275,000 | VA | |
| Previous Owner | $164,000 | New Conventional | |
| Previous Owner | $262,350 | New Conventional |
Source: Bright MLS
MLS Number: VAFX2255042
APN: 0344-23-0249
- 3830 Lightfoot St Unit 135
- 3820 Lightfoot St Unit 214
- 4019 Kimberley Glen Ct
- 3512 Armfield Farm Dr
- 4157 Weeping Willow Ct Unit 147A
- 4127 Weeping Willow Ct Unit 142-A
- 4158 Pleasant Meadow Ct Unit 108D
- 4119 Dawn Valley Ct
- 4180 Pleasant Meadow Ct Unit 104A
- 13713 Autumn Vale Ct Unit 30B
- 3841 Beech Down Dr
- 3606 Canoe Birch Ct
- 13501 King Charles Dr
- 3613 Great Laurel Ln
- 3414 Tyburn Tree Ct
- 13405 Virginia Willow Dr
- 13807 Sauterne Way
- 3559 Plum Dale Dr
- 4006 Novar Dr
- 3351 Oakshade Ct
- 3840 Lightfoot St Unit 240
- 3840 Lightfoot St Unit 343
- 14036 Thunderbolt Place
- 13756 Autumn Vale Ct Unit 13F
- 13756 Flowing Brook Ct
- 4122 Dallas Hutchison St
- 13601 Old Chatwood Place
- 3863 Beech Down Dr
- 13809 Newport Ln Unit Basement Apartment
- 14420 Chantilly Crossing Ln
- 13742 Penwith Ct
- 13742 Penwith Ct
- 13742 Penwith Ct
- 3621 Buckeye Ct
- 4133 Novar Dr Unit LL Suite
- 3914 Kernstown Ct
- 4308 Ellipse Terrace
- 14439 Albemarle Point Place
- 14401 Milk Thistle Ln Unit 335
- 14401 Milk Thistle Ln Unit 340 - RUBY SEPT DELV
