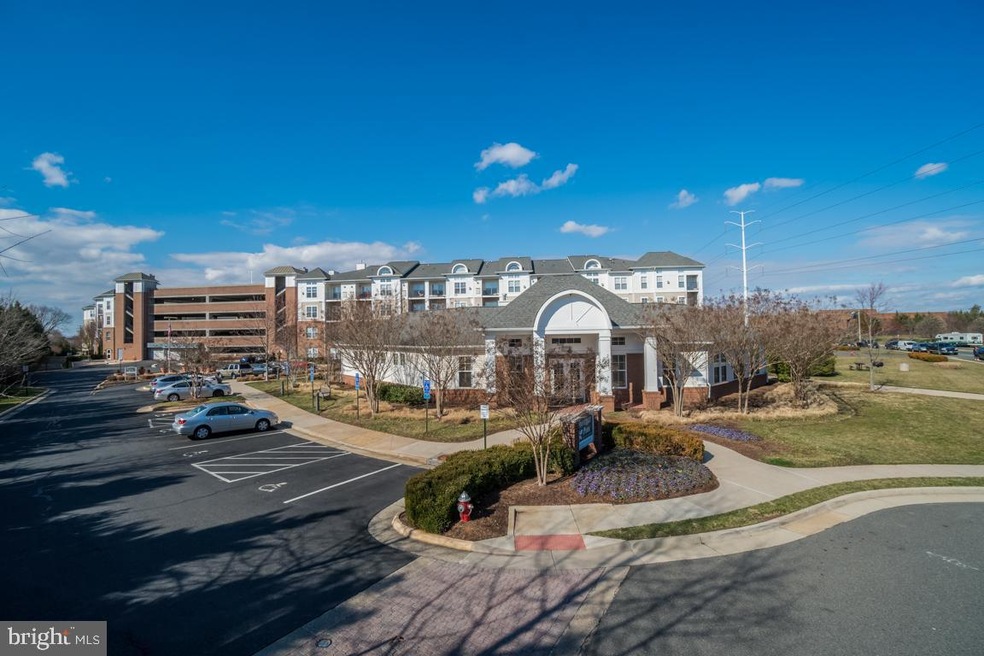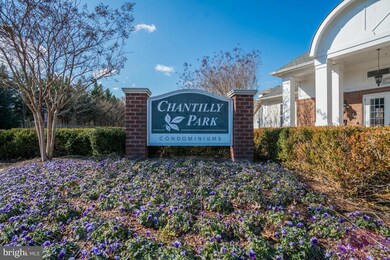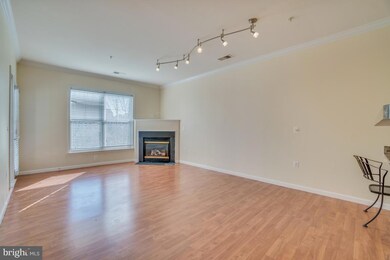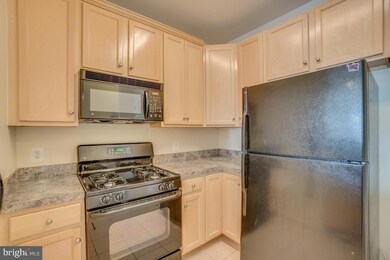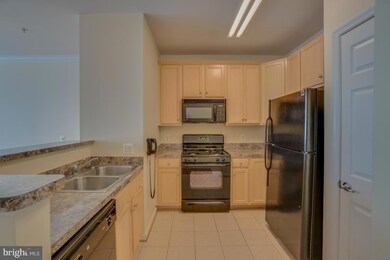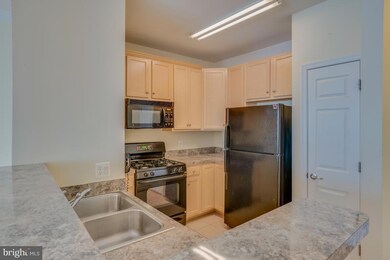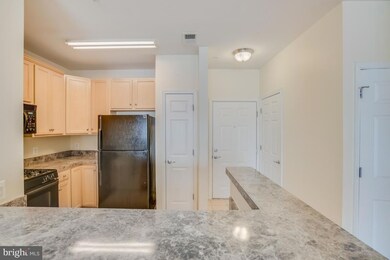
3840 Lightfoot St Unit 346 Chantilly, VA 20151
Highlights
- Fitness Center
- Gourmet Kitchen
- Clubhouse
- Lees Corner Elementary Rated A
- Open Floorplan
- Contemporary Architecture
About This Home
As of March 2020Bright and beautiful 2 bedroom, 2 bath condo in the heart of Chantilly! This spacious unit features a gourmet kitchen, hardwood floors, gas fireplace and a large balcony overlooking trees. Community amenities include clubhouse, fitness center and pool. Condo fee includes water, sewage, ext maintenance, pool, fitness center and on-site management. Storage unit on same level. to plenty of shopping centers, restaurants and grocery stores. Convenient to route 50, major commuter routes and Dulles Airport. Unbeatable location!
Last Agent to Sell the Property
Real Broker, LLC License #225072312 Listed on: 02/11/2020
Property Details
Home Type
- Condominium
Est. Annual Taxes
- $2,639
Year Built
- Built in 2005
HOA Fees
- $413 Monthly HOA Fees
Parking
- 2 Car Attached Garage
- Garage Door Opener
- Assigned Parking
Home Design
- Contemporary Architecture
- Brick Exterior Construction
Interior Spaces
- 966 Sq Ft Home
- Property has 1 Level
- Open Floorplan
- Fireplace Mantel
- Combination Dining and Living Room
Kitchen
- Gourmet Kitchen
- Gas Oven or Range
- Stove
- Microwave
- Dishwasher
- Upgraded Countertops
- Disposal
Flooring
- Wood
- Carpet
Bedrooms and Bathrooms
- 2 Main Level Bedrooms
- En-Suite Primary Bedroom
- En-Suite Bathroom
- 2 Full Bathrooms
Laundry
- Dryer
- Washer
Schools
- LEES Corner Elementary School
- Franklin Middle School
- Chantilly High School
Utilities
- Forced Air Heating and Cooling System
- Vented Exhaust Fan
Additional Features
- Accessible Elevator Installed
- Balcony
Listing and Financial Details
- Assessor Parcel Number 0344 23 0346
Community Details
Overview
- Association fees include management, water, sewer
- Low-Rise Condominium
- Chantilly Park C Community
- Chantilly Park Subdivision
Amenities
- Clubhouse
Recreation
- Fitness Center
- Community Pool
Ownership History
Purchase Details
Home Financials for this Owner
Home Financials are based on the most recent Mortgage that was taken out on this home.Purchase Details
Home Financials for this Owner
Home Financials are based on the most recent Mortgage that was taken out on this home.Purchase Details
Home Financials for this Owner
Home Financials are based on the most recent Mortgage that was taken out on this home.Similar Homes in Chantilly, VA
Home Values in the Area
Average Home Value in this Area
Purchase History
| Date | Type | Sale Price | Title Company |
|---|---|---|---|
| Deed | $280,000 | Mbh Settlement Group L C | |
| Deed | $227,000 | First American Title Ins Co | |
| Special Warranty Deed | $383,380 | -- |
Mortgage History
| Date | Status | Loan Amount | Loan Type |
|---|---|---|---|
| Open | $261,250 | New Conventional | |
| Previous Owner | $181,600 | New Conventional | |
| Previous Owner | $306,700 | New Conventional |
Property History
| Date | Event | Price | Change | Sq Ft Price |
|---|---|---|---|---|
| 03/25/2020 03/25/20 | Sold | $280,000 | -1.8% | $290 / Sq Ft |
| 02/15/2020 02/15/20 | Pending | -- | -- | -- |
| 02/11/2020 02/11/20 | For Sale | $285,000 | +25.6% | $295 / Sq Ft |
| 10/19/2018 10/19/18 | Sold | $227,000 | -1.5% | $235 / Sq Ft |
| 09/19/2018 09/19/18 | Pending | -- | -- | -- |
| 08/29/2018 08/29/18 | Price Changed | $230,500 | -1.9% | $239 / Sq Ft |
| 08/21/2018 08/21/18 | Price Changed | $234,900 | -1.7% | $243 / Sq Ft |
| 07/31/2018 07/31/18 | For Sale | $239,000 | -- | $247 / Sq Ft |
Tax History Compared to Growth
Tax History
| Year | Tax Paid | Tax Assessment Tax Assessment Total Assessment is a certain percentage of the fair market value that is determined by local assessors to be the total taxable value of land and additions on the property. | Land | Improvement |
|---|---|---|---|---|
| 2024 | $3,586 | $309,500 | $62,000 | $247,500 |
| 2023 | $3,326 | $294,760 | $59,000 | $235,760 |
| 2022 | $3,064 | $267,960 | $54,000 | $213,960 |
| 2021 | $3,053 | $260,150 | $52,000 | $208,150 |
| 2020 | $2,851 | $240,880 | $48,000 | $192,880 |
| 2019 | $2,640 | $223,040 | $45,000 | $178,040 |
| 2018 | $2,463 | $214,190 | $43,000 | $171,190 |
| 2017 | $2,417 | $208,200 | $42,000 | $166,200 |
| 2016 | $2,376 | $205,120 | $41,000 | $164,120 |
| 2015 | $2,225 | $199,340 | $40,000 | $159,340 |
| 2014 | $2,220 | $199,340 | $40,000 | $159,340 |
Agents Affiliated with this Home
-
Regina Gahunia

Seller's Agent in 2020
Regina Gahunia
Real Broker, LLC
(703) 598-6440
45 Total Sales
-
Deborah Leiba

Buyer's Agent in 2020
Deborah Leiba
Keller Williams Realty/Lee Beaver & Assoc.
(703) 623-1917
10 Total Sales
-
M
Seller's Agent in 2018
Maximilian Manning
Pearson Smith Realty, LLC
Map
Source: Bright MLS
MLS Number: VAFX1110420
APN: 0344-23-0346
- 3840 Lightfoot St Unit 249
- 3840 Lightfoot St Unit 344
- 3810 Lightfoot St Unit 408
- 3830 Lightfoot St Unit 335
- 3903 Beeker Mill Place
- 13779 Lowe St
- 3512 Armfield Farm Dr
- 4157 Weeping Willow Ct Unit 147A
- 4077 Weeping Willow Ct Unit 136E
- 4038 Spring Run Ct Unit 7A
- 4158 Pleasant Meadow Ct Unit 108D
- 13601 Roger Mack Ct
- 13714 Autumn Vale Ct
- 4223 Moselle Dr
- 3630 Elderberry Place
- 3414 Tyburn Tree Ct
- 13405 Virginia Willow Dr
- 13619 Flintwood Place
- 3414 Hidden Meadow Dr
- 4305 Warner Ln
