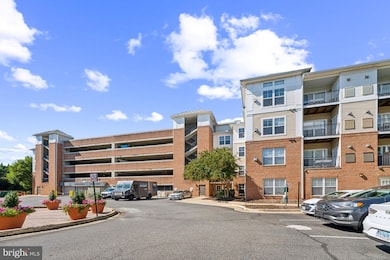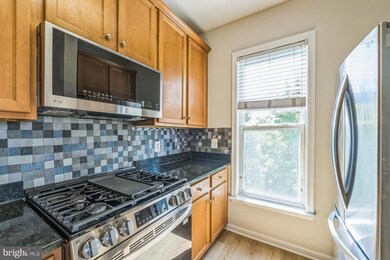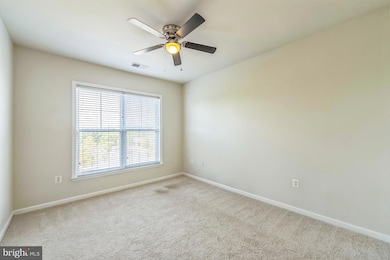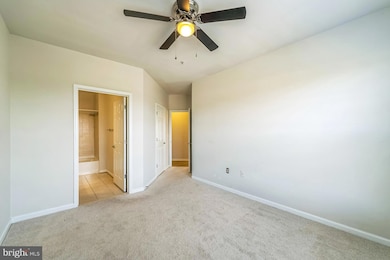
3840 Lightfoot St Unit 349 Chantilly, VA 20151
Highlights
- Fitness Center
- Clubhouse
- Community Pool
- Lees Corner Elementary Rated A
- Traditional Architecture
- Jogging Path
About This Home
As of December 2024This charming condo located at 3840 Lightfoot St in Chantilly, VA was built in 2005 and offers a comfortable and convenient living space for its residents. The home features 3 bedroom and 2bathrooms and a total finished area of 1,233 sq.ft., providing ample room for relaxation and entertainment. The layout of the condo is thoughtfully designed to maximize space and functionality, with a modern and inviting ambiance throughout.The property boasts a prime location in Chantilly, VA, offering easy access to a variety of amenities and attractions. Residents can enjoy nearby shopping centers, restaurants, parks, and more, making it a highly desirable place to call home. Additionally, the condo is situated in a well-maintained community, providing a safe and friendly environment for residents to enjoy.The interior of the condo is bright and welcoming, with large windows that allow natural light to flood the space. The open floor plan creates a seamless flow between the living, dining, and kitchen areas, perfect for entertaining guests or relaxing with family. The kitchen is equipped with modern appliances and ample cabinet space, making meal preparation a breeze.The bedrooms are spacious and offer plenty of closet space for storage. The bathrooms are well-appointed with modern fixtures and finishes, providing a spa-like retreat for residents to unwind after a long day. Additionally, the condo includes a private balcony, perfect for enjoying your morning coffee or soaking in the fresh air.Overall, this condo at 3840 Lightfoot St in Chantilly, VA offers a perfect blend of comfort, convenience, and style. With its prime location, modern amenities, and well-designed living space, this property is sure to impress even the most discerning buyers. Don't miss out on the opportunity to make this lovely condo your new home!.
Last Agent to Sell the Property
Clark Premier Realty Group License #BR200200275 Listed on: 10/04/2024
Property Details
Home Type
- Condominium
Est. Annual Taxes
- $3,098
Year Built
- Built in 2005
HOA Fees
- $719 Monthly HOA Fees
Parking
- 1 Car Direct Access Garage
- Parking Space Conveys
- Secure Parking
Home Design
- Traditional Architecture
- Brick Exterior Construction
Interior Spaces
- 1,233 Sq Ft Home
- Property has 1 Level
- Washer and Dryer Hookup
Bedrooms and Bathrooms
- 3 Main Level Bedrooms
- 2 Full Bathrooms
Accessible Home Design
- More Than Two Accessible Exits
Schools
- Chantilly High School
Utilities
- Central Heating and Cooling System
- Natural Gas Water Heater
- Phone Available
- Cable TV Available
Listing and Financial Details
- Assessor Parcel Number 0344 23 0349
Community Details
Overview
- Association fees include water, parking fee, exterior building maintenance, trash, pool(s)
- Low-Rise Condominium
- Chantilly Park Condo
- Chantilly Park Community
- Chantilly Park Subdivision
Amenities
- Picnic Area
- Common Area
- Clubhouse
- Elevator
Recreation
- Fitness Center
- Community Pool
- Jogging Path
Pet Policy
- Pets Allowed
- Pet Size Limit
Ownership History
Purchase Details
Home Financials for this Owner
Home Financials are based on the most recent Mortgage that was taken out on this home.Purchase Details
Home Financials for this Owner
Home Financials are based on the most recent Mortgage that was taken out on this home.Purchase Details
Home Financials for this Owner
Home Financials are based on the most recent Mortgage that was taken out on this home.Similar Homes in Chantilly, VA
Home Values in the Area
Average Home Value in this Area
Purchase History
| Date | Type | Sale Price | Title Company |
|---|---|---|---|
| Deed | $300,000 | Stewart Title Guaranty Company | |
| Warranty Deed | $281,500 | Psr Title Llc | |
| Special Warranty Deed | $312,160 | -- |
Mortgage History
| Date | Status | Loan Amount | Loan Type |
|---|---|---|---|
| Previous Owner | $68,200 | Credit Line Revolving | |
| Previous Owner | $254,000 | New Conventional | |
| Previous Owner | $256,500 | New Conventional | |
| Previous Owner | $220,806 | Stand Alone Refi Refinance Of Original Loan | |
| Previous Owner | $249,700 | New Conventional |
Property History
| Date | Event | Price | Change | Sq Ft Price |
|---|---|---|---|---|
| 12/27/2024 12/27/24 | Sold | $300,000 | -14.3% | $243 / Sq Ft |
| 12/10/2024 12/10/24 | Pending | -- | -- | -- |
| 12/01/2024 12/01/24 | For Sale | $350,000 | 0.0% | $284 / Sq Ft |
| 11/09/2024 11/09/24 | Pending | -- | -- | -- |
| 10/04/2024 10/04/24 | For Sale | $350,000 | +24.3% | $284 / Sq Ft |
| 06/14/2019 06/14/19 | Sold | $281,500 | -1.2% | $228 / Sq Ft |
| 05/16/2019 05/16/19 | Pending | -- | -- | -- |
| 05/08/2019 05/08/19 | For Sale | $284,900 | -- | $231 / Sq Ft |
Tax History Compared to Growth
Tax History
| Year | Tax Paid | Tax Assessment Tax Assessment Total Assessment is a certain percentage of the fair market value that is determined by local assessors to be the total taxable value of land and additions on the property. | Land | Improvement |
|---|---|---|---|---|
| 2024 | $3,859 | $333,090 | $67,000 | $266,090 |
| 2023 | $3,580 | $317,230 | $63,000 | $254,230 |
| 2022 | $3,390 | $296,480 | $59,000 | $237,480 |
| 2021 | $3,282 | $279,700 | $56,000 | $223,700 |
| 2020 | $3,065 | $258,980 | $52,000 | $206,980 |
| 2019 | $3,005 | $253,920 | $51,000 | $202,920 |
| 2018 | $3,010 | $261,770 | $52,000 | $209,770 |
| 2017 | $2,945 | $253,690 | $51,000 | $202,690 |
| 2016 | $2,896 | $249,940 | $50,000 | $199,940 |
| 2015 | $2,713 | $243,120 | $49,000 | $194,120 |
| 2014 | $2,707 | $243,120 | $49,000 | $194,120 |
Agents Affiliated with this Home
-
Cherice Clark

Seller's Agent in 2024
Cherice Clark
Clark Premier Realty Group
(202) 421-5011
1 in this area
66 Total Sales
-
Yolanda Turner

Seller Co-Listing Agent in 2024
Yolanda Turner
Clark Premier Realty Group
(301) 404-8502
1 in this area
4 Total Sales
-
Olga Gonzalez Ariza
O
Buyer's Agent in 2024
Olga Gonzalez Ariza
Samson Properties
(703) 499-3222
1 in this area
5 Total Sales
-
Jennifer Chang

Seller's Agent in 2019
Jennifer Chang
Compass
32 Total Sales
-
Stephanie Callaghan

Buyer's Agent in 2019
Stephanie Callaghan
15 West Homes
(703) 346-3031
50 Total Sales
Map
Source: Bright MLS
MLS Number: VAFX2205098
APN: 0344-23-0349
- 3840 Lightfoot St Unit 344
- 3830 Lightfoot St Unit 335
- 3810 Lightfoot St Unit 302
- 3903 Beeker Mill Place
- 13779 Lowe St
- 4115 Meadowland Ct Unit CT 8
- 4134 Meadowland Ct Unit 71
- 13626 Old Chatwood Place
- 4172 Mccloskey Ct
- 4038 Spring Run Ct Unit 7A
- 13963 James Cross St
- 13601 Roger Mack Ct
- 4190 Pleasant Meadow Ct Unit 102B
- 4127 Dallas Hutchison St
- 13706 Lynncroft Dr
- 3414 Tyburn Tree Ct
- 3036 Virginia Dare Ct
- 3414 Hidden Meadow Dr
- 4010 Mapleton Dr
- 3935 Kernstown Ct






