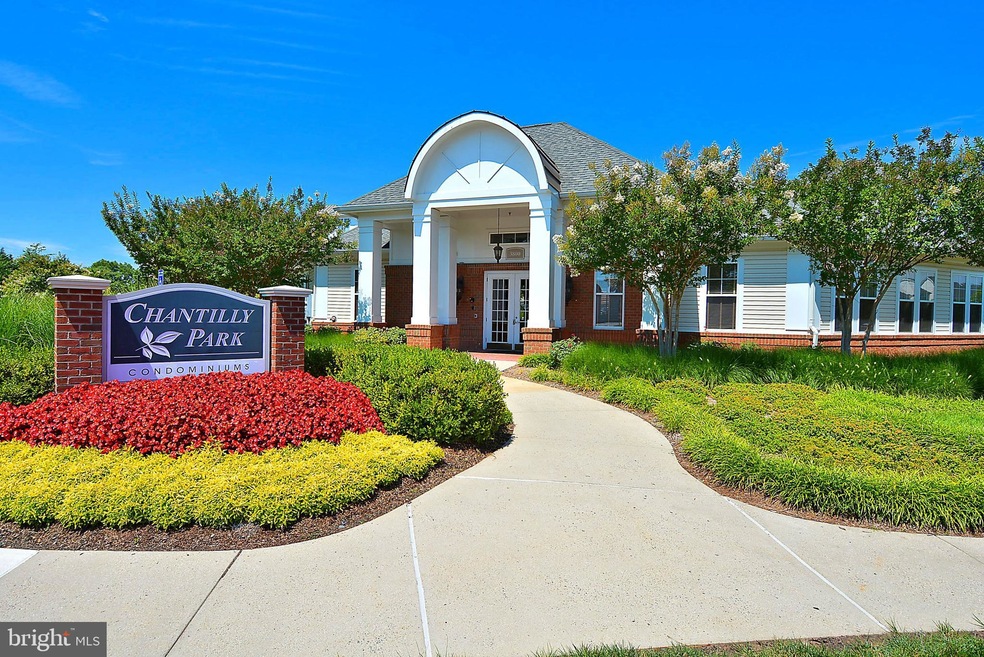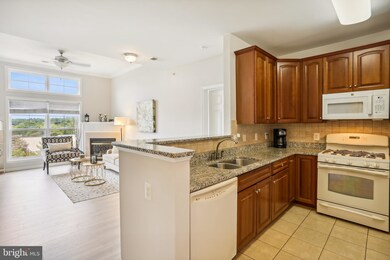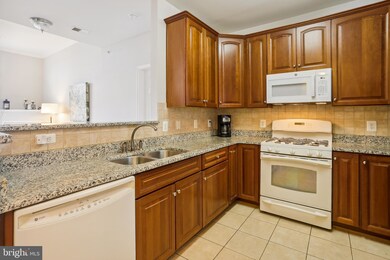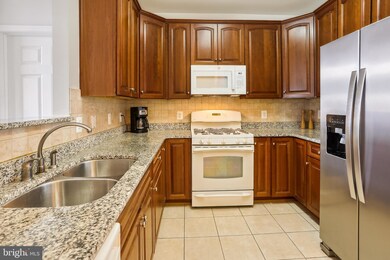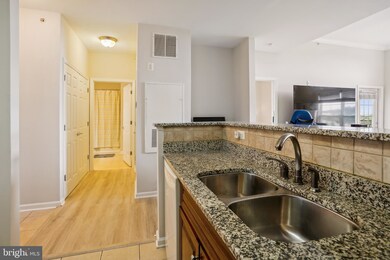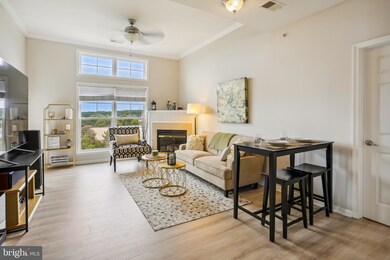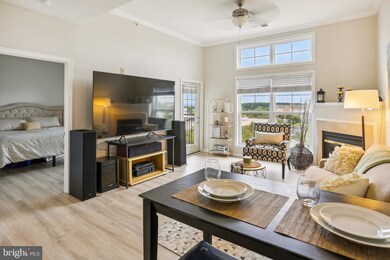
3840 Lightfoot St Unit 441 Chantilly, VA 20151
Estimated Value: $348,000 - $354,000
Highlights
- Fitness Center
- Penthouse
- Open Floorplan
- Lees Corner Elementary Rated A
- No Units Above
- Clubhouse
About This Home
As of September 2022PENDING RELEASE/BUYER FINANCING FELL THRU. Welcome home to Chantilly Park! This 2BD/2BA top-floor unit features more than $10K in just-finished updates, including waterproof oak laminate flooring throughout and freshly painted top-to-bottom. Kitchen highlights include granite countertops with 42-inch cabinets, white GE appliances with a new microwave (2022) and almost-new GE stainless steel refrigerator (2020), gas cooking, under-mount sink and pantry. Both bedrooms are generously-sized, each with walk-in closets and en-suite bathrooms. There’s also a built-in desk to work or study from home and in-unit full-size washer/dryer. Enjoy the sunshine on the patio or warm up with the corner gas fireplace. Unit also has newer HVAC (2019).
One reserved garage parking spot (D-1); a second space may be purchased from the association for $4,000. Monthly condo fee includes water, sewer, trash and parking — owners pay electric, gas and cable/internet. Community offers outdoor pool, club house, 24-hour fitness room and picnic/grilling area. Condo association is in the process of painting and installing new lightings and carpet throughout the entire building. On-site management. *NOTE: This development isn't FHA/VA-approved, nor are investors allowed to purchase and rent out units, per condo rules — primary residence only.
Last Agent to Sell the Property
Corcoran McEnearney License #SP98375480 Listed on: 06/23/2022

Property Details
Home Type
- Condominium
Est. Annual Taxes
- $3,273
Year Built
- Built in 2005
Lot Details
- No Units Above
HOA Fees
- $489 Monthly HOA Fees
Parking
- 1 Assigned Parking Garage Space
- Assigned parking located at #D-1
- Parking Space Conveys
Home Design
- Penthouse
- Contemporary Architecture
Interior Spaces
- 1,059 Sq Ft Home
- Property has 1 Level
- Open Floorplan
- Ceiling Fan
- Corner Fireplace
- Screen For Fireplace
- Gas Fireplace
- Combination Kitchen and Living
Kitchen
- Oven
- Stove
- Built-In Microwave
- Ice Maker
- Dishwasher
- Upgraded Countertops
- Disposal
Bedrooms and Bathrooms
- 2 Main Level Bedrooms
- 2 Full Bathrooms
- Bathtub with Shower
Laundry
- Laundry in unit
- Dryer
- Washer
Schools
- LEES Corner Elementary School
- Franklin Middle School
- Chantilly High School
Utilities
- Forced Air Heating and Cooling System
- Vented Exhaust Fan
- Natural Gas Water Heater
- Public Septic
Listing and Financial Details
- Assessor Parcel Number 0344 23 0441
Community Details
Overview
- Association fees include common area maintenance, exterior building maintenance, lawn maintenance, management, parking fee, pool(s), snow removal, trash, water, sewer
- Low-Rise Condominium
- Chantilly Park Condos, Phone Number (703) 956-6438
- Chantilly Subdivision, Emerson Floorplan
- Chantilly Park Condo Community
Amenities
- Common Area
- Clubhouse
- Elevator
Recreation
- Fitness Center
- Community Pool
Pet Policy
- Limit on the number of pets
Ownership History
Purchase Details
Home Financials for this Owner
Home Financials are based on the most recent Mortgage that was taken out on this home.Purchase Details
Home Financials for this Owner
Home Financials are based on the most recent Mortgage that was taken out on this home.Purchase Details
Similar Homes in Chantilly, VA
Home Values in the Area
Average Home Value in this Area
Purchase History
| Date | Buyer | Sale Price | Title Company |
|---|---|---|---|
| Dieuphuong N Dang Living Trust | $315,000 | Ekko Title | |
| Flak Michael | $195,500 | -- | |
| Earl Larry W | $308,530 | -- |
Mortgage History
| Date | Status | Borrower | Loan Amount |
|---|---|---|---|
| Previous Owner | Flak Michael | $175,950 |
Property History
| Date | Event | Price | Change | Sq Ft Price |
|---|---|---|---|---|
| 09/19/2022 09/19/22 | Sold | $315,000 | 0.0% | $297 / Sq Ft |
| 08/23/2022 08/23/22 | Pending | -- | -- | -- |
| 08/18/2022 08/18/22 | For Sale | $315,000 | 0.0% | $297 / Sq Ft |
| 06/24/2022 06/24/22 | Pending | -- | -- | -- |
| 06/23/2022 06/23/22 | For Sale | $315,000 | +61.1% | $297 / Sq Ft |
| 02/24/2012 02/24/12 | Sold | $195,500 | -2.3% | $185 / Sq Ft |
| 01/24/2012 01/24/12 | Pending | -- | -- | -- |
| 12/13/2011 12/13/11 | For Sale | $200,000 | -- | $189 / Sq Ft |
Tax History Compared to Growth
Tax History
| Year | Tax Paid | Tax Assessment Tax Assessment Total Assessment is a certain percentage of the fair market value that is determined by local assessors to be the total taxable value of land and additions on the property. | Land | Improvement |
|---|---|---|---|---|
| 2024 | $3,631 | $313,450 | $63,000 | $250,450 |
| 2023 | $3,369 | $298,520 | $60,000 | $238,520 |
| 2022 | $3,190 | $278,990 | $56,000 | $222,990 |
| 2021 | $3,089 | $263,200 | $53,000 | $210,200 |
| 2020 | $2,884 | $243,700 | $49,000 | $194,700 |
| 2019 | $2,827 | $238,880 | $48,000 | $190,880 |
| 2018 | $2,640 | $229,540 | $46,000 | $183,540 |
| 2017 | $2,591 | $223,190 | $45,000 | $178,190 |
| 2016 | $2,547 | $219,890 | $44,000 | $175,890 |
| 2015 | $2,386 | $213,770 | $43,000 | $170,770 |
| 2014 | $2,380 | $213,770 | $43,000 | $170,770 |
Agents Affiliated with this Home
-
Lauren Budik

Seller's Agent in 2022
Lauren Budik
McEnearney Associates
(202) 780-5253
2 in this area
60 Total Sales
-
Gay Ashley

Buyer's Agent in 2022
Gay Ashley
Ashley Realty Group
(703) 849-0034
1 in this area
24 Total Sales
-

Seller's Agent in 2012
Lisa Welde
Fairfax Realty Select
-

Buyer's Agent in 2012
Christopher Zook
Keller Williams Realty
(703) 627-8430
Map
Source: Bright MLS
MLS Number: VAFX2062038
APN: 0344-23-0441
- 3840 Lightfoot St Unit 344
- 3830 Lightfoot St Unit 335
- 3903 Beeker Mill Place
- 13779 Lowe St
- 4134 Meadowland Ct Unit 71
- 13626 Old Chatwood Place
- 4038 Spring Run Ct Unit 7A
- 13601 Roger Mack Ct
- 13714 Autumn Vale Ct
- 4190 Pleasant Meadow Ct Unit 102B
- 4127 Dallas Hutchison St
- 13706 Lynncroft Dr
- 3630 Elderberry Place
- 3414 Tyburn Tree Ct
- 13813 Sauterne Way
- 13619 Flintwood Place
- 3414 Hidden Meadow Dr
- 3321 Buckeye Ln
- 14517 Braniff Cir
- 14521 Lanica Cir
- 3840 Lightfoot St Unit 244
- 3840 Lightfoot St Unit 346
- 3840 Lightfoot St Unit 148
- 3840 Lightfoot St Unit 251
- 3840 Lightfoot St Unit 348
- 3840 Lightfoot St Unit 341
- 3840 Lightfoot St Unit 238
- 3840 Lightfoot St Unit 138
- 3840 Lightfoot St Unit 442
- 3840 Lightfoot St Unit 441
- 3840 Lightfoot St Unit 245
- 3840 Lightfoot St Unit 242
- 3840 Lightfoot St Unit 147
- 3840 Lightfoot St Unit 142
- 3840 Lightfoot St Unit 248
- 3840 Lightfoot St Unit 143
- 3840 Lightfoot St Unit 144
- 3840 Lightfoot St Unit 443
- 3840 Lightfoot St Unit 247
- 3840 Lightfoot St Unit 240
