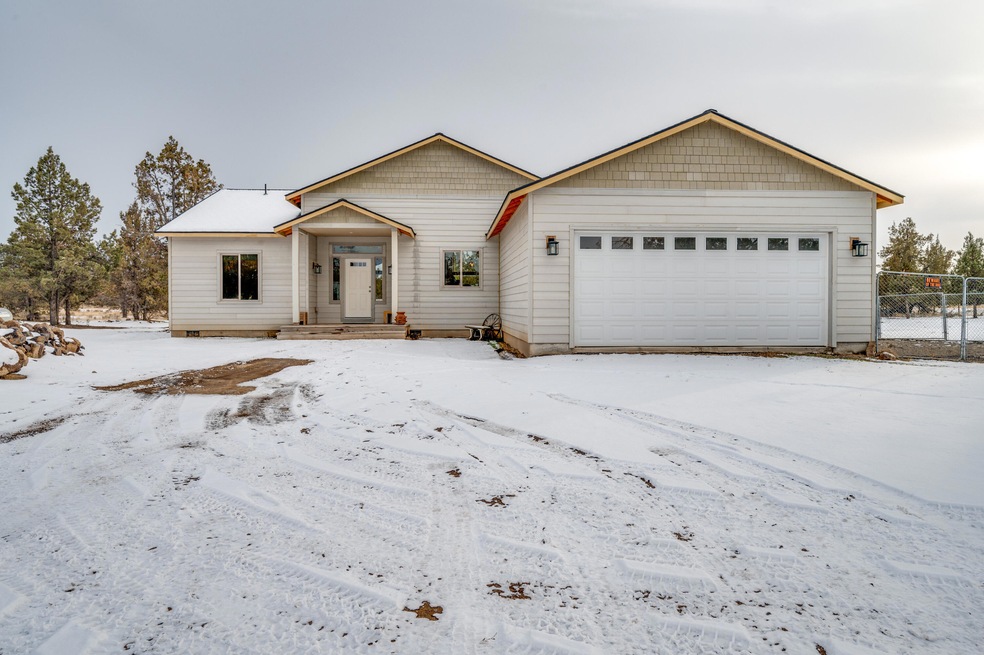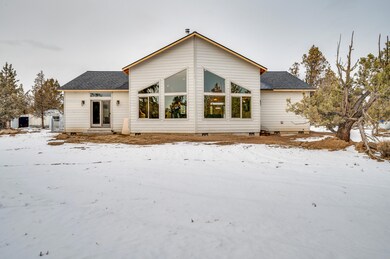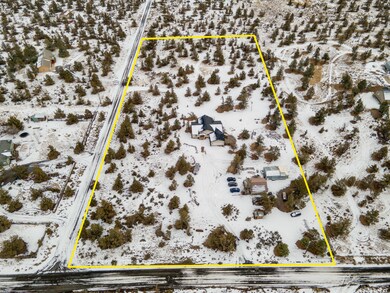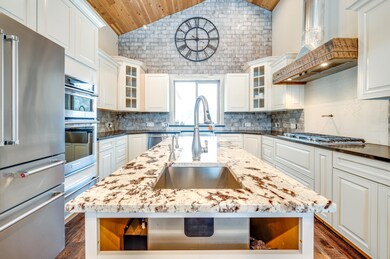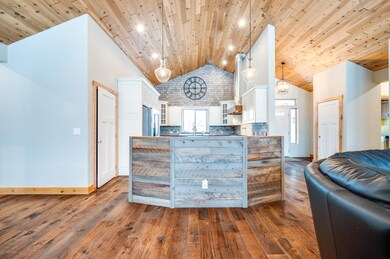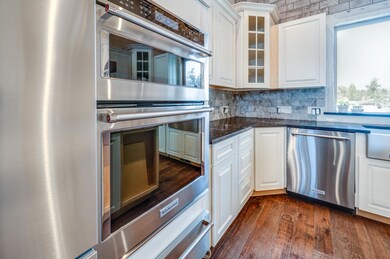
3840 NE Butler Ave Redmond, OR 97756
Highlights
- Barn
- Horse Property
- Second Garage
- Stables
- RV Access or Parking
- Open Floorplan
About This Home
As of February 2023Gorgeous single level custom home on 5 acres. Open Floor plan w/ Large great room, soaring ceilings & a cozy wood burning fireplace. Amazing Reclaimed hardwood floors. Chef's kitchen featuring stainless
farmhouse sink, granite & quartz counters, Counter to ceiling backsplash tile & state of the art stainless appliances. Master bedroom has beautiful rustic barn wood accents & Master bathroom has a massive tile shower w/ 3 shower heads. Chicken coop on Property & previously had horses. Has water/power to the back yard. 480 sq ft shop w/ 7' sliding door, could be perfect for a barn!
Home is about to get painted/Pick you color! RV Dump/Hookups. Unfinished ADU area with sink, toilet, shower, & W/D hookup.
Last Agent to Sell the Property
Jamie Black
Premiere Property Group, LLC License #200909038 Listed on: 12/01/2022

Last Buyer's Agent
Karina Hogan
West and Main Homes License #201221192
Home Details
Home Type
- Single Family
Est. Annual Taxes
- $3,480
Year Built
- Built in 2016
Lot Details
- 4.94 Acre Lot
- Kennel or Dog Run
- Fenced
- Rock Outcropping
- Level Lot
- Wooded Lot
- Property is zoned MUA10, MUA10
HOA Fees
- $25 Monthly HOA Fees
Parking
- 2 Car Garage
- Second Garage
- Workshop in Garage
- Garage Door Opener
- Gravel Driveway
- RV Access or Parking
Home Design
- Northwest Architecture
- Traditional Architecture
- Stem Wall Foundation
- Frame Construction
- Composition Roof
- Concrete Siding
Interior Spaces
- 2,136 Sq Ft Home
- 1-Story Property
- Open Floorplan
- Wired For Sound
- Vaulted Ceiling
- Ceiling Fan
- Wood Burning Fireplace
- ENERGY STAR Qualified Windows
- Vinyl Clad Windows
- Great Room with Fireplace
- Dining Room
- Home Office
- Territorial Views
- Laundry Room
Kitchen
- Breakfast Bar
- Double Oven
- Cooktop
- Microwave
- Dishwasher
- Kitchen Island
- Granite Countertops
- Laminate Countertops
Flooring
- Wood
- Carpet
- Stone
- Tile
Bedrooms and Bathrooms
- 3 Bedrooms
- Linen Closet
- Walk-In Closet
- 2 Full Bathrooms
- Double Vanity
- Bathtub with Shower
- Bathtub Includes Tile Surround
Home Security
- Security System Owned
- Carbon Monoxide Detectors
Outdoor Features
- Horse Property
- Separate Outdoor Workshop
- Outdoor Storage
- Storage Shed
Schools
- Tom Mccall Elementary School
- Elton Gregory Middle School
- Redmond High School
Farming
- Barn
- Pasture
Horse Facilities and Amenities
- Stables
Utilities
- Cooling Available
- Forced Air Heating System
- Heating System Uses Wood
- Heat Pump System
- Private Water Source
- Well
- Water Heater
- Septic Tank
Listing and Financial Details
- Exclusions: Washer/Dryer
- Short Term Rentals Allowed
- Legal Lot and Block 6 / 16
- Assessor Parcel Number 128847
Community Details
Overview
- Built by Rustic Cowboy Construction
- Lake Park Estate Subdivision
- Property is near a preserve or public land
Recreation
- Snow Removal
Ownership History
Purchase Details
Purchase Details
Home Financials for this Owner
Home Financials are based on the most recent Mortgage that was taken out on this home.Purchase Details
Home Financials for this Owner
Home Financials are based on the most recent Mortgage that was taken out on this home.Similar Homes in Redmond, OR
Home Values in the Area
Average Home Value in this Area
Purchase History
| Date | Type | Sale Price | Title Company |
|---|---|---|---|
| Bargain Sale Deed | -- | None Listed On Document | |
| Warranty Deed | $870,000 | Deschutes Title | |
| Warranty Deed | $140,000 | Western Title & Escrow |
Mortgage History
| Date | Status | Loan Amount | Loan Type |
|---|---|---|---|
| Previous Owner | $547,500 | New Conventional | |
| Previous Owner | $22,256 | FHA | |
| Previous Owner | $14,003 | FHA | |
| Previous Owner | $32,563 | Unknown | |
| Previous Owner | $357,921 | FHA | |
| Previous Owner | $299,000 | Construction |
Property History
| Date | Event | Price | Change | Sq Ft Price |
|---|---|---|---|---|
| 02/06/2023 02/06/23 | Sold | $870,000 | -0.6% | $407 / Sq Ft |
| 12/19/2022 12/19/22 | Pending | -- | -- | -- |
| 11/30/2022 11/30/22 | For Sale | $875,000 | +525.0% | $410 / Sq Ft |
| 05/27/2016 05/27/16 | Sold | $140,000 | 0.0% | -- |
| 03/17/2016 03/17/16 | Pending | -- | -- | -- |
| 03/07/2016 03/07/16 | For Sale | $140,000 | -- | -- |
Tax History Compared to Growth
Tax History
| Year | Tax Paid | Tax Assessment Tax Assessment Total Assessment is a certain percentage of the fair market value that is determined by local assessors to be the total taxable value of land and additions on the property. | Land | Improvement |
|---|---|---|---|---|
| 2024 | $4,129 | $247,990 | -- | -- |
| 2023 | $3,936 | $240,770 | $0 | $0 |
| 2022 | $3,376 | $218,630 | $0 | $0 |
| 2021 | $3,375 | $212,270 | $0 | $0 |
| 2020 | $3,212 | $212,270 | $0 | $0 |
| 2019 | $3,062 | $206,090 | $0 | $0 |
| 2018 | $2,326 | $155,730 | $0 | $0 |
| 2017 | $1,442 | $95,870 | $0 | $0 |
| 2016 | $804 | $52,510 | $0 | $0 |
| 2015 | $779 | $50,990 | $0 | $0 |
| 2014 | $759 | $49,510 | $0 | $0 |
Agents Affiliated with this Home
-
J
Seller's Agent in 2023
Jamie Black
Premiere Property Group, LLC
-
K
Buyer's Agent in 2023
Karina Hogan
West and Main Homes
-

Seller's Agent in 2016
Noah von Borstel
Windermere Realty Trust
(541) 923-4663
333 Total Sales
-
D
Buyer's Agent in 2016
Dakotah Satre
Deschutes Property Management
Map
Source: Oregon Datashare
MLS Number: 220156904
APN: 128847
- 4335 NE 33rd St
- 3990 NE 33rd St
- 4488 NE Walnut Ave
- 3295 NE 37th St
- 3468 NE 29th St
- 5975 NE 41st St
- 5910 NE 41st St
- 0000 NE 33rd St Unit 701
- 6511 NE 41st St
- 3240 NE 21st Dr
- 1400 NE Yucca Ave
- 20799 NW O'Neil Hwy
- 2525 NE Negus Way
- 7215 NE 33rd St
- 2259 NE 13th St
- 805 NE Redwood Ave
- 768 NE Redwood Ct
- 2715 NE 6th Dr
- 6300 NE 5th St
- 3990 NW Canal Blvd
