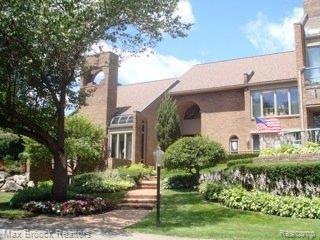
$398,500
- 2 Beds
- 4 Baths
- 1,977 Sq Ft
- 2115 Bordeaux St
- West Bloomfield, MI
FANTASTIC CONDO ON ONE OF THE BEST LOCATIONS IN CLOISTERS ON THE LAKE. HOME OVERLOOKS FOX LAKE WITH A VERY PRIVATE AND SCENIC WOODED REAR YARD. THIS HOME HAS BEEN COMPLETED RENOVATED AND UPDATED WITH BEAUTIFUL HARDWOOD FLOORS, ALL NEWER ANDERSON WINDOWS, TOTALLY UPDATED KITCHEN WITH CHERRY CABINETS, GRANITE COUNTER TOPS THRU-OUT, STAINLESS STEEL APPLIANCES AND SPACIOUS BREAKFAST AREA WITH
Bobbie Miller RE/MAX Classic
