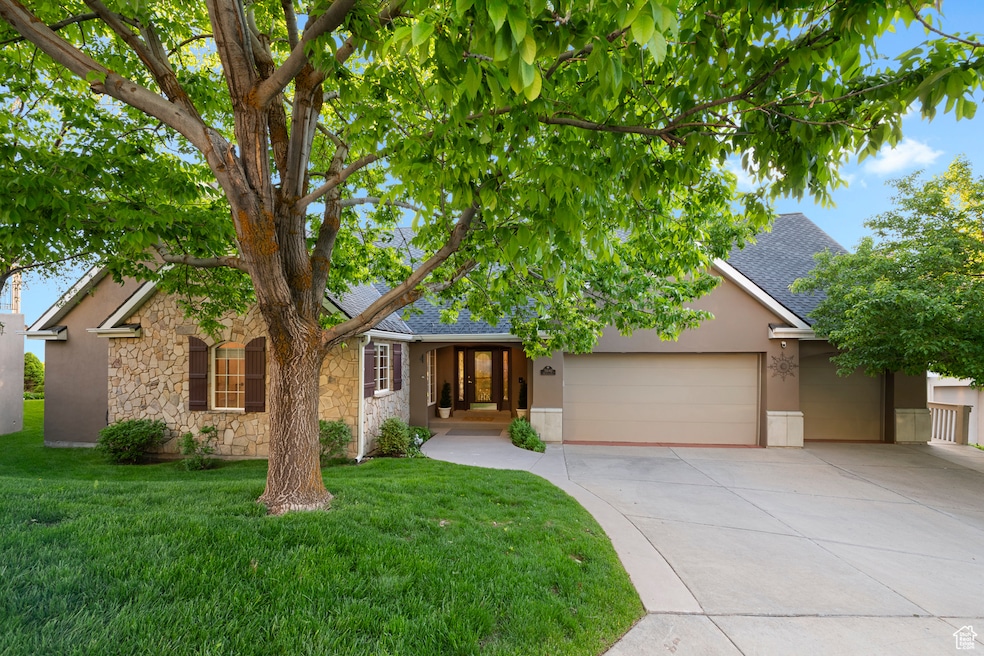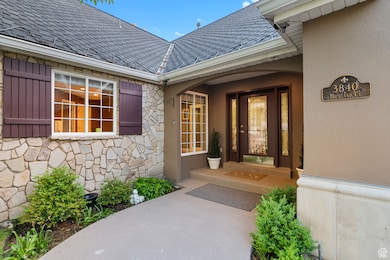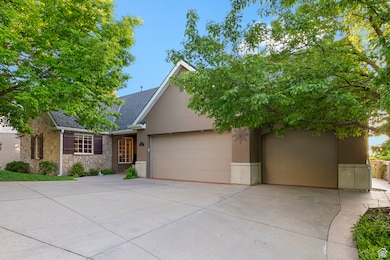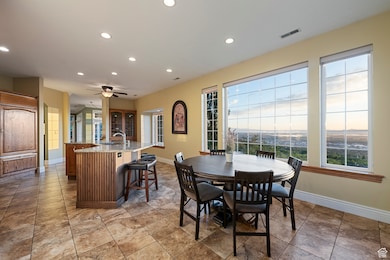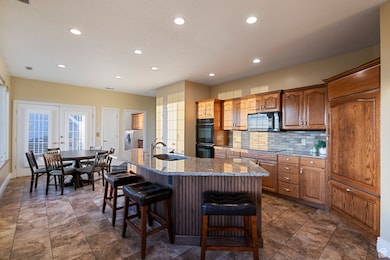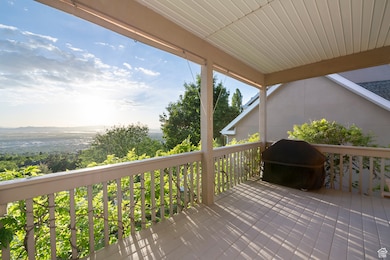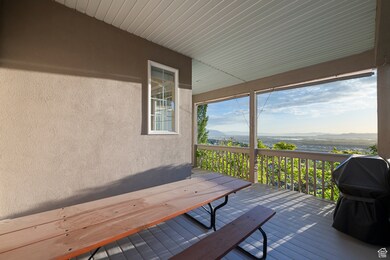
3840 S 600 E Bountiful, UT 84010
Estimated payment $5,445/month
Highlights
- Popular Property
- Lake View
- Rambler Architecture
- Boulton School Rated A-
- Mature Trees
- Radiant Floor
About This Home
Perched high on the coveted benches of Bountiful, this well-maintained home offers panoramic views of The Great Salt Lake, Davis County, and the Salt Lake Valley. Nestled in a quiet, gated neighborhood, it provides a serene retreat with frequent visits from local wildlife-deer, birds, and other native animals are often spotted just outside your window. The home has been lovingly cared for and is move-in ready, yet offers exciting potential for updates and personalization. With solid bones, it's the perfect opportunity to create your dream home in one of Bountiful's most desirable locations. A separate entrance leads to a lower-level living space complete with a kitchenette, offering flexible options for guest quarters, multigenerational living, or potential rental income. A large storage room provides abundant space for your gear, hobbies, or future workshop needs. Enjoy the peace and privacy of mountain living with the convenience of nearby city amenities. Don't miss your chance to own this rare gem with unbeatable views. Square footage figures are provided as a courtesy estimate only. Buyer is advised to obtain an independent measurement.
Listing Agent
Megan Connelly
Garff Group Realty License #6837281 Listed on: 05/28/2025
Home Details
Home Type
- Single Family
Est. Annual Taxes
- $4,245
Year Built
- Built in 1998
Lot Details
- 2,614 Sq Ft Lot
- Cul-De-Sac
- Landscaped
- Sprinkler System
- Mature Trees
- Vegetable Garden
- Property is zoned Single-Family
HOA Fees
- $250 Monthly HOA Fees
Parking
- 3 Car Attached Garage
Property Views
- Lake
- Mountain
- Valley
Home Design
- Rambler Architecture
- Stone Siding
- Stucco
Interior Spaces
- 4,400 Sq Ft Home
- 2-Story Property
- Central Vacuum
- Ceiling Fan
- 2 Fireplaces
- Blinds
- French Doors
- Entrance Foyer
- Den
Kitchen
- Double Oven
- Granite Countertops
- Disposal
Flooring
- Wood
- Carpet
- Radiant Floor
- Tile
Bedrooms and Bathrooms
- 3 Bedrooms | 1 Main Level Bedroom
- Walk-In Closet
- Hydromassage or Jetted Bathtub
- Bathtub With Separate Shower Stall
Basement
- Walk-Out Basement
- Basement Fills Entire Space Under The House
- Exterior Basement Entry
- Natural lighting in basement
Outdoor Features
- Covered patio or porch
Schools
- Adelaide Elementary School
- South Davis Middle School
- Woods Cross High School
Utilities
- Central Heating and Cooling System
- Heating System Uses Steam
- Natural Gas Connected
Community Details
- Higland Oaks Subdivision
Listing and Financial Details
- Exclusions: Dryer, Freezer, Washer
- Assessor Parcel Number 01-227-0003
Map
Home Values in the Area
Average Home Value in this Area
Tax History
| Year | Tax Paid | Tax Assessment Tax Assessment Total Assessment is a certain percentage of the fair market value that is determined by local assessors to be the total taxable value of land and additions on the property. | Land | Improvement |
|---|---|---|---|---|
| 2024 | $391 | $429,550 | $88,550 | $341,000 |
| 2023 | $4,283 | $784,000 | $163,000 | $621,000 |
| 2022 | $4,305 | $431,750 | $92,400 | $339,350 |
| 2021 | $3,734 | $574,000 | $155,000 | $419,000 |
| 2020 | $3,241 | $504,000 | $125,000 | $379,000 |
| 2019 | $3,417 | $519,000 | $125,000 | $394,000 |
| 2018 | $3,235 | $486,000 | $139,120 | $346,880 |
| 2016 | $3,026 | $246,455 | $76,516 | $169,939 |
| 2015 | $3,244 | $249,920 | $76,516 | $173,404 |
| 2014 | $3,864 | $225,500 | $76,516 | $148,984 |
| 2013 | -- | $172,658 | $76,516 | $96,142 |
Property History
| Date | Event | Price | Change | Sq Ft Price |
|---|---|---|---|---|
| 05/28/2025 05/28/25 | For Sale | $864,900 | -- | $197 / Sq Ft |
Purchase History
| Date | Type | Sale Price | Title Company |
|---|---|---|---|
| Interfamily Deed Transfer | -- | Title One Inc | |
| Interfamily Deed Transfer | -- | Accommodation | |
| Interfamily Deed Transfer | -- | United Title Services Of Ut | |
| Interfamily Deed Transfer | -- | Inwest Title Services | |
| Corporate Deed | -- | Inwest Title Service | |
| Trustee Deed | $337,500 | Etitle Insurance Agency | |
| Quit Claim Deed | -- | Surety Title Agency | |
| Quit Claim Deed | -- | None Available | |
| Warranty Deed | -- | None Available | |
| Warranty Deed | -- | Associated Title Company |
Mortgage History
| Date | Status | Loan Amount | Loan Type |
|---|---|---|---|
| Open | $1,140,000 | Credit Line Revolving | |
| Closed | $1,140,000 | Credit Line Revolving | |
| Closed | $1,029,000 | Reverse Mortgage Home Equity Conversion Mortgage | |
| Closed | $885,000 | FHA | |
| Closed | $48,500 | Credit Line Revolving | |
| Closed | $253,200 | New Conventional | |
| Closed | $16,500 | Credit Line Revolving | |
| Closed | $256,000 | New Conventional | |
| Closed | $256,000 | New Conventional | |
| Previous Owner | $530,000 | Balloon | |
| Previous Owner | $368,000 | Purchase Money Mortgage | |
| Previous Owner | $368,000 | Purchase Money Mortgage |
Similar Homes in Bountiful, UT
Source: UtahRealEstate.com
MLS Number: 2087969
APN: 01-227-0003
- 3893 S Bountiful Blvd
- 367 Hidden Lake Dr
- 3756 Cardiff Way
- 3782 Cardiff Way
- 3866 Glade Hollow Way
- 3463 S 50 E
- 438 Indian Springs Rd
- 3816 Monarch Dr
- 3225 S 50 E
- 1390 Canyon Creek Dr
- 141 W 3500 S
- 2935 S 175 E
- 3020 S 950 E
- 3017 S 950 E
- 4757 Hidden Lake Dr
- 238 W 3400 S
- 2783 Irene Dr
- 3407 S 325 W
- 117 W 3000 S
- 954 Mink Cir
