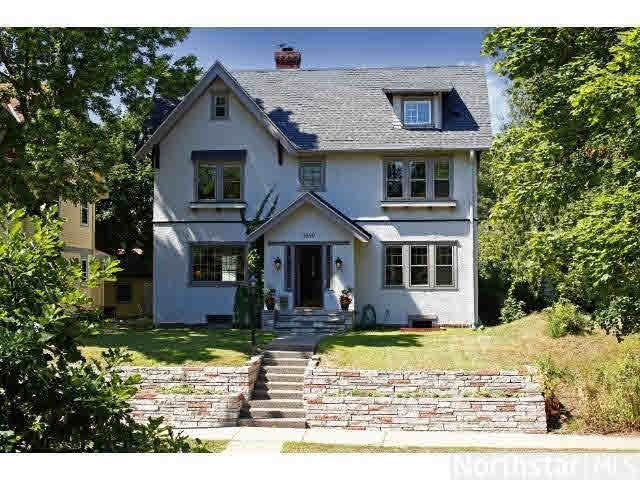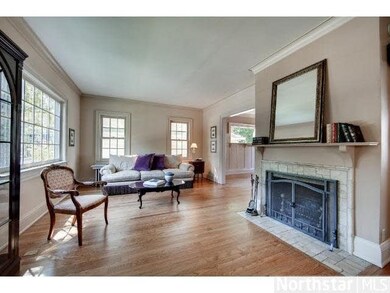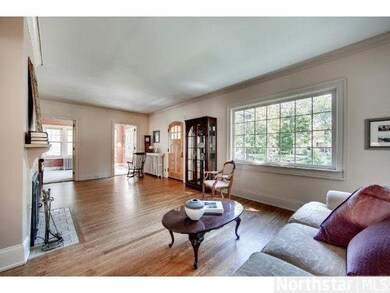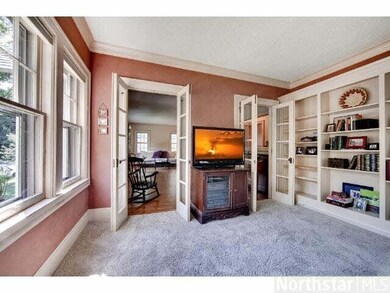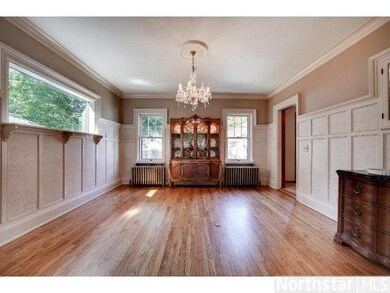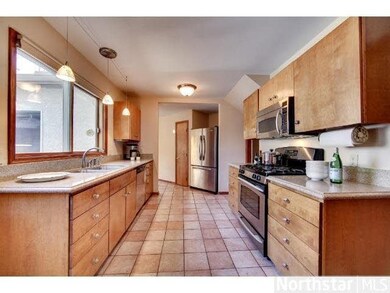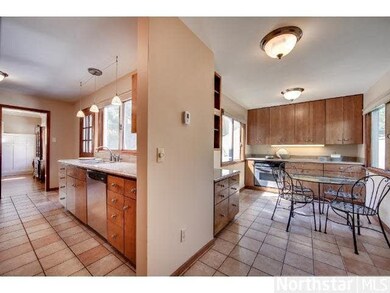
3840 Sheridan Ave S Minneapolis, MN 55410
Linden Hills NeighborhoodHighlights
- Deck
- Property is near public transit
- Breakfast Area or Nook
- Lake Harriet Upper School Rated A-
- Wood Flooring
- 3-minute walk to Bde Maka Ska Thomas Beach
About This Home
As of May 2023Great Linden Hills location, a block to Lake Calhoun. Graciously sized rooms and great floorplan. 3 BR's on 2nd flr & 3rd flr that would be a great master suite. French doors, wood-burning fplc, private fenced yard & deck. Finished LL, lots of updates.
Last Agent to Sell the Property
Fran Davis
Coldwell Banker Burnet Listed on: 09/02/2013
Co-Listed By
Barbara Davis
Coldwell Banker Burnet
Last Buyer's Agent
David Rakowczyk
Coldwell Banker Burnet
Home Details
Home Type
- Single Family
Est. Annual Taxes
- $10,077
Year Built
- Built in 1910
Lot Details
- 5,663 Sq Ft Lot
- Lot Dimensions are 50x115
- Landscaped with Trees
Home Design
- Flat Roof Shape
- Asphalt Shingled Roof
- Stucco Exterior
Interior Spaces
- Ceiling Fan
- Wood Burning Fireplace
- Formal Dining Room
Kitchen
- Breakfast Area or Nook
- Eat-In Kitchen
- Range
- Microwave
- Dishwasher
- Disposal
Flooring
- Wood
- Tile
Bedrooms and Bathrooms
- 4 Bedrooms
- Bathroom on Main Level
Laundry
- Dryer
- Washer
Finished Basement
- Basement Fills Entire Space Under The House
- Basement Window Egress
Parking
- 2 Car Detached Garage
- Garage Door Opener
Utilities
- Cooling System Mounted In Outer Wall Opening
- Window Unit Cooling System
- Baseboard Heating
Additional Features
- Deck
- Property is near public transit
Listing and Financial Details
- Assessor Parcel Number 0802824110024
Ownership History
Purchase Details
Home Financials for this Owner
Home Financials are based on the most recent Mortgage that was taken out on this home.Purchase Details
Home Financials for this Owner
Home Financials are based on the most recent Mortgage that was taken out on this home.Purchase Details
Purchase Details
Home Financials for this Owner
Home Financials are based on the most recent Mortgage that was taken out on this home.Purchase Details
Home Financials for this Owner
Home Financials are based on the most recent Mortgage that was taken out on this home.Purchase Details
Similar Homes in Minneapolis, MN
Home Values in the Area
Average Home Value in this Area
Purchase History
| Date | Type | Sale Price | Title Company |
|---|---|---|---|
| Warranty Deed | $1,237,500 | Watermark Title | |
| Quit Claim Deed | $500 | None Listed On Document | |
| Deed | -- | None Listed On Document | |
| Warranty Deed | $875,000 | Midland Title | |
| Warranty Deed | $665,000 | Burnet Title | |
| Warranty Deed | $229,900 | -- |
Mortgage History
| Date | Status | Loan Amount | Loan Type |
|---|---|---|---|
| Open | $750,000 | New Conventional | |
| Previous Owner | $620,000 | New Conventional | |
| Previous Owner | $103,999 | Credit Line Revolving | |
| Previous Owner | $640,000 | New Conventional |
Property History
| Date | Event | Price | Change | Sq Ft Price |
|---|---|---|---|---|
| 05/31/2023 05/31/23 | Sold | $1,237,500 | 0.0% | $340 / Sq Ft |
| 03/04/2023 03/04/23 | Pending | -- | -- | -- |
| 02/27/2023 02/27/23 | Off Market | $1,237,500 | -- | -- |
| 02/16/2023 02/16/23 | For Sale | $1,200,000 | +80.5% | $330 / Sq Ft |
| 01/08/2014 01/08/14 | Sold | $665,000 | -5.0% | $210 / Sq Ft |
| 11/19/2013 11/19/13 | Pending | -- | -- | -- |
| 09/02/2013 09/02/13 | For Sale | $699,900 | -- | $221 / Sq Ft |
Tax History Compared to Growth
Tax History
| Year | Tax Paid | Tax Assessment Tax Assessment Total Assessment is a certain percentage of the fair market value that is determined by local assessors to be the total taxable value of land and additions on the property. | Land | Improvement |
|---|---|---|---|---|
| 2023 | $14,544 | $1,003,000 | $424,000 | $579,000 |
| 2022 | $14,114 | $933,000 | $414,000 | $519,000 |
| 2021 | $13,434 | $923,000 | $359,000 | $564,000 |
| 2020 | $14,538 | $912,000 | $364,500 | $547,500 |
| 2019 | $14,949 | $912,000 | $256,000 | $656,000 |
| 2018 | $13,016 | $912,000 | $256,000 | $656,000 |
| 2017 | $13,318 | $800,000 | $232,700 | $567,300 |
| 2016 | $12,055 | $713,000 | $232,700 | $480,300 |
| 2015 | $11,324 | $648,000 | $232,700 | $415,300 |
| 2014 | -- | $563,500 | $221,500 | $342,000 |
Agents Affiliated with this Home
-

Seller's Agent in 2023
Kristen Christianson
Keller Williams Realty Integrity Lakes
(612) 616-8591
7 in this area
127 Total Sales
-

Seller Co-Listing Agent in 2023
Kathrine Pederson
Lakes Sotheby's International Realty
(612) 384-2306
2 in this area
36 Total Sales
-

Buyer's Agent in 2023
Charlie Adair
Compass
(612) 986-2480
6 in this area
113 Total Sales
-
F
Seller's Agent in 2014
Fran Davis
Coldwell Banker Burnet
-
B
Seller Co-Listing Agent in 2014
Barbara Davis
Coldwell Banker Burnet
-
D
Buyer's Agent in 2014
David Rakowczyk
Coldwell Banker Burnet
Map
Source: REALTOR® Association of Southern Minnesota
MLS Number: 4529366
APN: 08-028-24-11-0024
- 3916 Thomas Ave S
- 3836 Vincent Ave S
- 3701 Upton Ave S
- 3710 Vincent Ave S
- 4007 York Ave S
- 4136 Queen Ave S Unit 108
- 4120 Washburn Ave S
- 2815 W 42nd St
- 4200 Upton Ave S
- 4202 Upton Ave S
- 3646 Zenith Ave S
- 4236 Upton Ave S Unit 102
- 3742 Abbott Ave S
- 4043 Abbott Ave S
- 4023 Beard Ave S
- 3918 Beard Ave S
- 3520 W Bde Maka Ska Pkwy
- 2727 W 43rd St Unit 102
- 2800 W 44th St Unit 401
- 2800 W 44th St Unit 608
