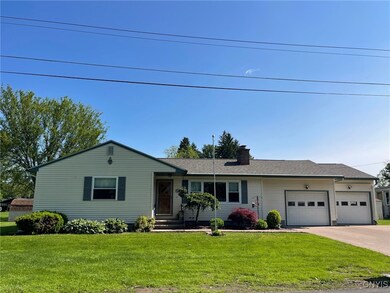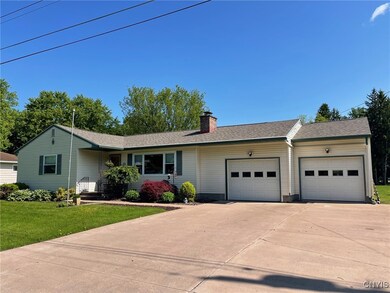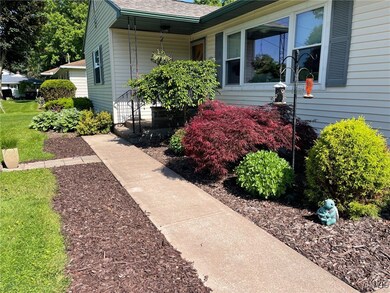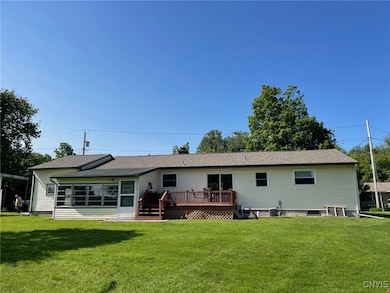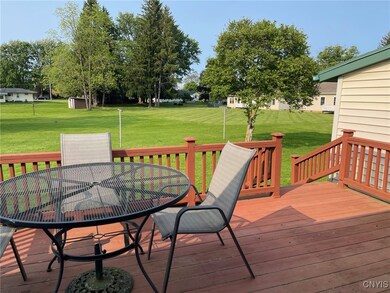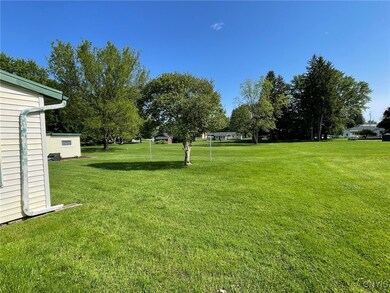
$189,500
- 3 Beds
- 1.5 Baths
- 2,316 Sq Ft
- 29 E 2nd St
- Unit OC
- Oneida, NY
So much to offer . . . 3 bedrooms, 1 1/2 baths, HUGE family room with gas stove, fully applianced kitchen, dining room, living room, den with fireplace and a library! In addition, you'll love the barn style garage that boasts a 2nd story and a 50 AMP sub panel, the screened in porch and a wonderful yard. House is wired for a generator. Portable Generac generator stays upon sale. Public sewers are
Jayne Wentworth Kay Real Estate

