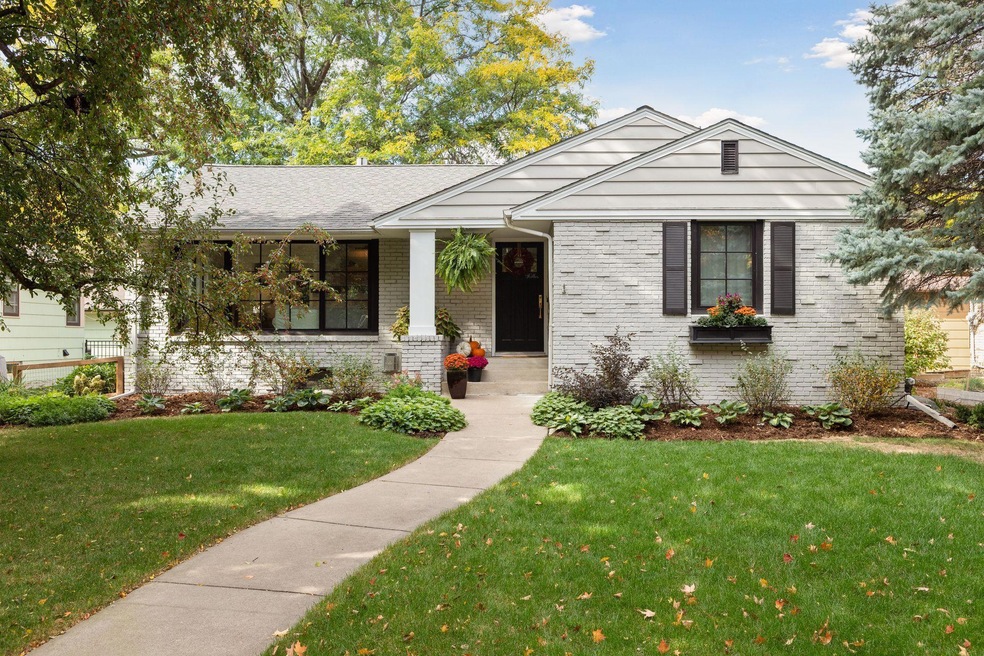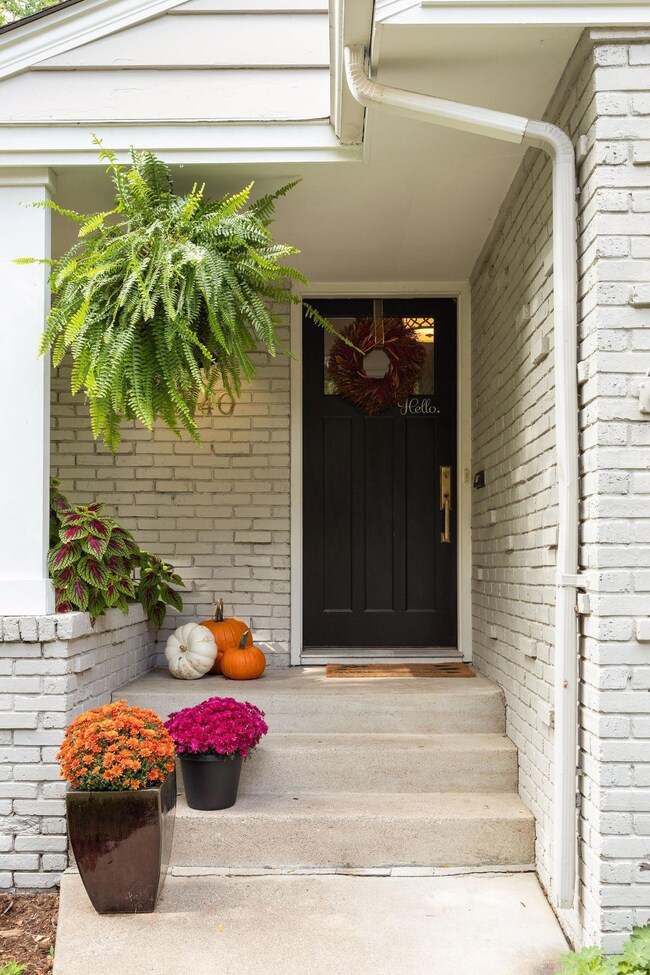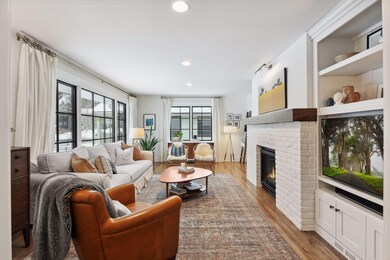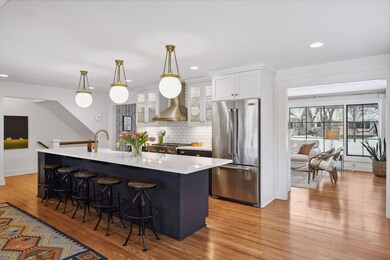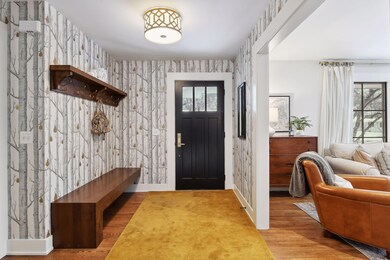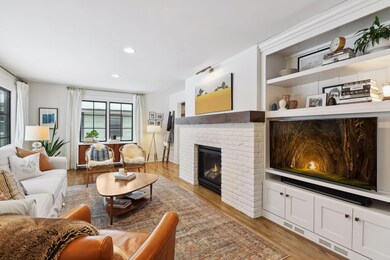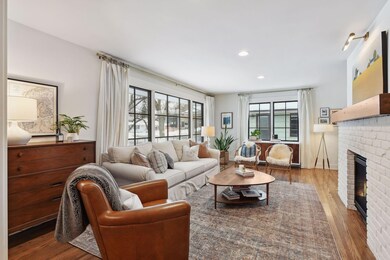
3840 Washburn Ave S Minneapolis, MN 55410
Linden Hills NeighborhoodHighlights
- Family Room with Fireplace
- No HOA
- Built-In Double Oven
- Lake Harriet Upper School Rated A-
- Home Gym
- Stainless Steel Appliances
About This Home
As of April 2023Experience luxury living just a stone's throw from the beautiful shores of Bde Maka Ska in Linden Hills! This former remodeler's showcase boasts 4 beds & 3 baths, w/ the convenience of 3 beds on the main level. The primary suite features a private full bathroom with in-floor heat, dual sinks, and a walk-in closet. Relax by one of the two gas fireplaces or entertain in the spacious chef's kitchen with a six burner gas range, double oven, built-in workspace, and sunny dining room. Enjoy main-level living with the added convenience of roughed-in laundry in the mudroom. The lower level offers a family room, additional bedroom, 3/4 bath, exercise area, and plenty of storage space. Recently updated with new windows, plumbing, roof, water heater, electrical panel, air ionizer, and fiber optic cable with 2 hardwired connections for working from home, this home's thoughtful updates and amenities make it the perfect choice for those looking for a spacious & luxurious home in this prime location!
Home Details
Home Type
- Single Family
Est. Annual Taxes
- $11,031
Year Built
- Built in 1954
Lot Details
- 7,841 Sq Ft Lot
- Lot Dimensions are 70x115
Parking
- 2 Car Garage
- Garage Door Opener
Home Design
- Flex
Interior Spaces
- 1-Story Property
- Family Room with Fireplace
- 2 Fireplaces
- Living Room with Fireplace
- Storage Room
- Utility Room
- Home Gym
Kitchen
- Built-In Double Oven
- Cooktop
- Microwave
- Dishwasher
- Stainless Steel Appliances
- Disposal
- The kitchen features windows
Bedrooms and Bathrooms
- 4 Bedrooms
- Walk-In Closet
Laundry
- Dryer
- Washer
Finished Basement
- Basement Fills Entire Space Under The House
- Sump Pump
- Drain
- Basement Storage
- Basement Window Egress
Utilities
- Forced Air Heating and Cooling System
- Humidifier
Community Details
- No Home Owners Association
Listing and Financial Details
- Assessor Parcel Number 0802824120093
Ownership History
Purchase Details
Home Financials for this Owner
Home Financials are based on the most recent Mortgage that was taken out on this home.Purchase Details
Home Financials for this Owner
Home Financials are based on the most recent Mortgage that was taken out on this home.Purchase Details
Home Financials for this Owner
Home Financials are based on the most recent Mortgage that was taken out on this home.Purchase Details
Similar Homes in the area
Home Values in the Area
Average Home Value in this Area
Purchase History
| Date | Type | Sale Price | Title Company |
|---|---|---|---|
| Warranty Deed | $975,000 | Watermark Title | |
| Warranty Deed | $410,352 | Burnet Title | |
| Warranty Deed | $390,000 | Burnet Title | |
| Warranty Deed | $180,000 | -- |
Mortgage History
| Date | Status | Loan Amount | Loan Type |
|---|---|---|---|
| Open | $78,000 | New Conventional | |
| Previous Owner | $276,000 | Credit Line Revolving | |
| Previous Owner | $548,250 | New Conventional | |
| Previous Owner | $410,000 | New Conventional | |
| Previous Owner | $417,000 | New Conventional | |
| Previous Owner | $139,000 | Credit Line Revolving | |
| Previous Owner | $625,500 | New Conventional | |
| Previous Owner | $312,000 | New Conventional |
Property History
| Date | Event | Price | Change | Sq Ft Price |
|---|---|---|---|---|
| 04/21/2023 04/21/23 | Sold | $975,000 | +137.8% | $312 / Sq Ft |
| 02/01/2023 02/01/23 | Pending | -- | -- | -- |
| 01/09/2015 01/09/15 | Sold | $410,000 | -25.4% | $213 / Sq Ft |
| 12/10/2014 12/10/14 | Pending | -- | -- | -- |
| 03/04/2014 03/04/14 | For Sale | $549,900 | +41.0% | $286 / Sq Ft |
| 11/28/2012 11/28/12 | Sold | $390,000 | -9.3% | $194 / Sq Ft |
| 10/26/2012 10/26/12 | Pending | -- | -- | -- |
| 08/15/2012 08/15/12 | For Sale | $429,900 | -- | $213 / Sq Ft |
Tax History Compared to Growth
Tax History
| Year | Tax Paid | Tax Assessment Tax Assessment Total Assessment is a certain percentage of the fair market value that is determined by local assessors to be the total taxable value of land and additions on the property. | Land | Improvement |
|---|---|---|---|---|
| 2023 | $11,526 | $814,000 | $457,000 | $357,000 |
| 2022 | $11,031 | $800,000 | $457,000 | $343,000 |
| 2021 | $10,646 | $741,500 | $378,000 | $363,500 |
| 2020 | $11,523 | $741,500 | $495,800 | $245,700 |
| 2019 | $11,209 | $741,500 | $358,000 | $383,500 |
| 2018 | $10,118 | $706,000 | $358,000 | $348,000 |
| 2017 | $9,570 | $600,000 | $325,500 | $274,500 |
| 2016 | $8,425 | $525,000 | $325,500 | $199,500 |
| 2015 | $8,279 | $497,000 | $325,500 | $171,500 |
| 2014 | -- | $470,000 | $307,000 | $163,000 |
Agents Affiliated with this Home
-

Seller's Agent in 2023
Niki Moeller
RE/MAX Results
(612) 306-8500
3 in this area
254 Total Sales
-

Buyer's Agent in 2023
Chad Hanson
Harker & Woods
(612) 327-9449
10 in this area
42 Total Sales
-
G
Seller's Agent in 2015
Gary Petersen
Coldwell Banker Burnet
-
I
Seller Co-Listing Agent in 2015
Ian Petersen
Coldwell Banker Burnet
-
J
Buyer's Agent in 2015
James Grandbois
Lakes Sotheby's International
-
K
Seller's Agent in 2012
Kevin Conoryea
Sherwood Homes, LLC
Map
Source: NorthstarMLS
MLS Number: 6327680
APN: 08-028-24-12-0093
- 3836 Vincent Ave S
- 3710 Vincent Ave S
- 3916 Thomas Ave S
- 4007 York Ave S
- 3701 Upton Ave S
- 3742 Abbott Ave S
- 3646 Zenith Ave S
- 3918 Beard Ave S
- 4120 Washburn Ave S
- 4043 Abbott Ave S
- 4023 Beard Ave S
- 4200 Upton Ave S
- 2815 W 42nd St
- 4202 Upton Ave S
- 3520 W Bde Maka Ska Pkwy
- 3937 Ewing Ave S
- 4236 Upton Ave S Unit 102
- 4136 Queen Ave S Unit 108
- 3925 France Ave S
- 4023 France Ave S
