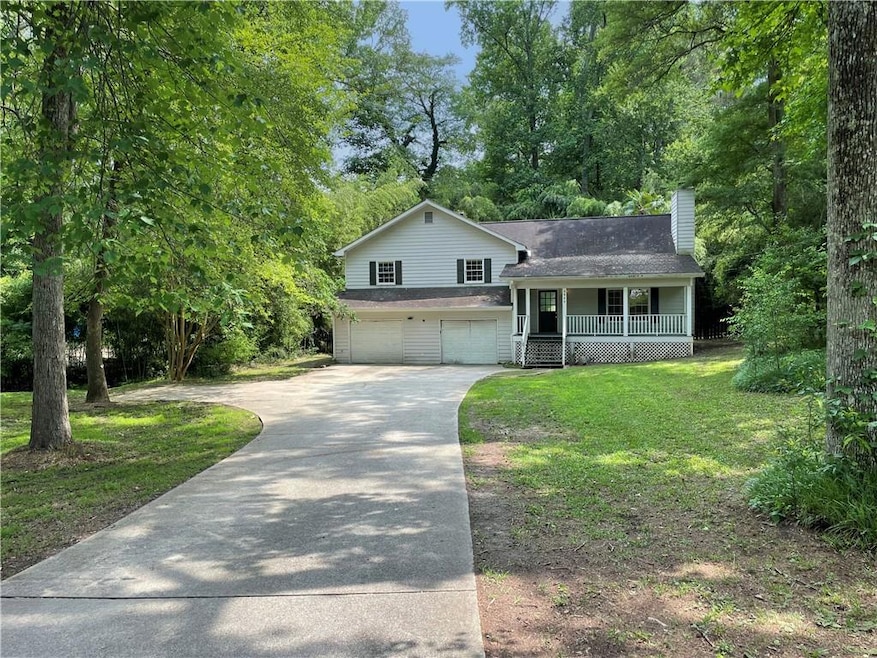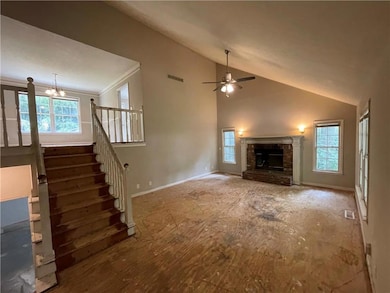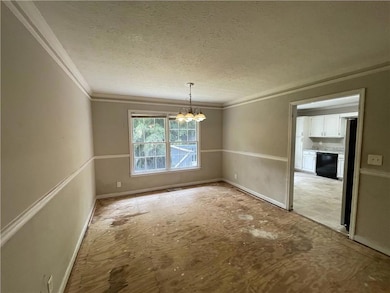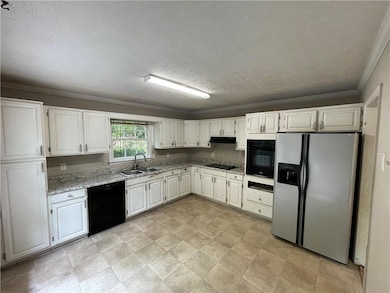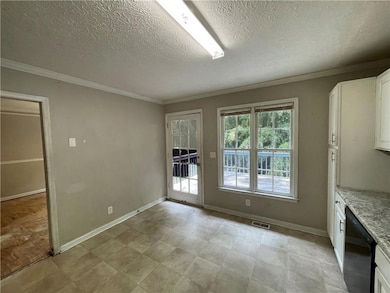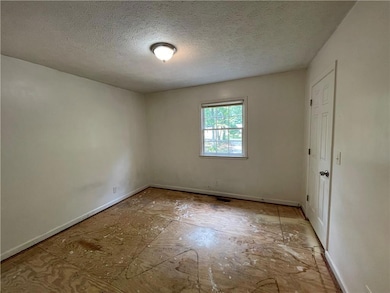3840 Whitaker Ln Lithia Springs, GA 30122
Lithia Springs NeighborhoodEstimated payment $1,166/month
Highlights
- View of Trees or Woods
- Wooded Lot
- Oversized primary bedroom
- Deck
- Vaulted Ceiling
- Traditional Architecture
About This Home
FIXER UPPER ~ AVAILABLE TO OWNER OCCUPANTS ONLY THROUGH JUNE 25TH. AFTER THAT DATE OPEN TO INVESTORS AS WELL! On Electronic- Supra Lockbox only, please have your Agent/Broker schedule through ShowingTime. Spacious Split level, with additional unfinished square footage on the main level. Vaulted Living Room with fireplace, Separate Dining Room, nice size Kitchen. Master bedroom has tray ceiling, master bath is vaulted, with double sink vanity, separate garden tub, shower, and a spacious master closet. Sold AS IS; Investor owned, no warranties, repairs, or survey provided. NO BLIND OFFERS. Cash Only as property will NOT qualify for conforming financing. [Seller does NOT offer financing.] Seller’s choice of Title/Closing Attorney!! All offers must include proof of current funds to close up front. Water heater (50 gallon), Furnace and AC replaced in 2019. The PRICE reflects need for improvements. Estimates to rehab are NOT available. Thank you for showing. Please secure property completely - Agents/Brokers must be present to show their Buyer’s. The Seller has received and countered multiple offers, requesting final highest and best offers from OWNER OCCUPANTS ONLY by Monday, 6/16/2025 10AM EST.
Home Details
Home Type
- Single Family
Est. Annual Taxes
- $2,306
Year Built
- Built in 1988
Lot Details
- 0.46 Acre Lot
- Property fronts a county road
- Wooded Lot
- Back Yard Fenced and Front Yard
Parking
- 2 Car Attached Garage
- Front Facing Garage
- Driveway Level
Home Design
- Traditional Architecture
- Split Level Home
- Fixer Upper
- Slab Foundation
- Composition Roof
Interior Spaces
- Crown Molding
- Vaulted Ceiling
- Ceiling Fan
- Factory Built Fireplace
- Wood Frame Window
- Living Room with Fireplace
- Formal Dining Room
- Bonus Room
- Views of Woods
Kitchen
- Electric Cooktop
- Range Hood
- Dishwasher
- Laminate Countertops
- White Kitchen Cabinets
Bedrooms and Bathrooms
- 3 Bedrooms
- Oversized primary bedroom
- Walk-In Closet
- 2 Full Bathrooms
- Vaulted Bathroom Ceilings
- Dual Vanity Sinks in Primary Bathroom
- Separate Shower in Primary Bathroom
Laundry
- Laundry Room
- Laundry on lower level
Outdoor Features
- Deck
- Covered patio or porch
- Rain Gutters
Schools
- Lithia Springs Elementary School
- Turner - Douglas Middle School
- Lithia Springs High School
Utilities
- Forced Air Heating and Cooling System
- Heating System Uses Natural Gas
- 220 Volts
- Gas Water Heater
- Septic Tank
Community Details
- Whitaker Hills Subdivision
Listing and Financial Details
- Tax Lot 23
- Assessor Parcel Number 04341820062
Map
Home Values in the Area
Average Home Value in this Area
Tax History
| Year | Tax Paid | Tax Assessment Tax Assessment Total Assessment is a certain percentage of the fair market value that is determined by local assessors to be the total taxable value of land and additions on the property. | Land | Improvement |
|---|---|---|---|---|
| 2024 | $2,306 | $73,280 | $21,280 | $52,000 |
| 2023 | $2,306 | $65,800 | $14,040 | $51,760 |
| 2022 | $2,143 | $65,800 | $14,040 | $51,760 |
| 2021 | $2,146 | $65,800 | $14,760 | $51,040 |
| 2020 | $1,813 | $54,680 | $8,440 | $46,240 |
| 2019 | $1,655 | $53,440 | $8,440 | $45,000 |
| 2018 | $1,623 | $52,160 | $8,440 | $43,720 |
| 2017 | $1,476 | $46,520 | $8,440 | $38,080 |
| 2016 | $1,483 | $50,320 | $9,440 | $40,880 |
| 2015 | $823 | $36,040 | $7,000 | $29,040 |
| 2014 | $823 | $27,840 | $5,840 | $22,000 |
| 2013 | -- | $27,800 | $5,840 | $21,960 |
Property History
| Date | Event | Price | Change | Sq Ft Price |
|---|---|---|---|---|
| 05/30/2025 05/30/25 | For Sale | $174,900 | -- | $110 / Sq Ft |
Purchase History
| Date | Type | Sale Price | Title Company |
|---|---|---|---|
| Foreclosure Deed | $144,220 | -- |
Mortgage History
| Date | Status | Loan Amount | Loan Type |
|---|---|---|---|
| Previous Owner | $12,000 | Stand Alone Second | |
| Previous Owner | $125,000 | Stand Alone Refi Refinance Of Original Loan |
Source: First Multiple Listing Service (FMLS)
MLS Number: 7592499
APN: 4182-04-3-0-062
