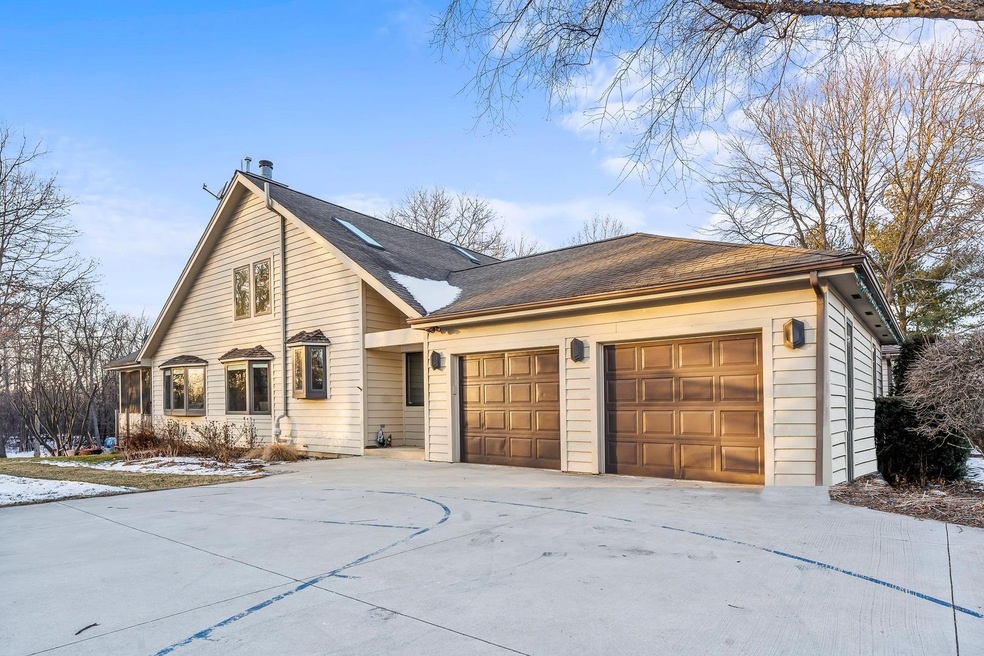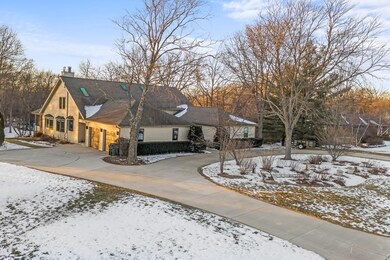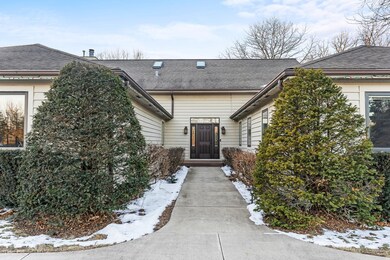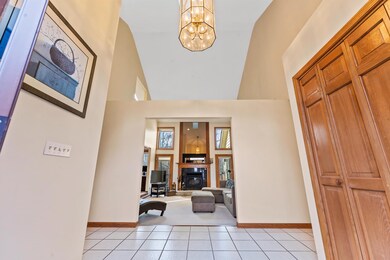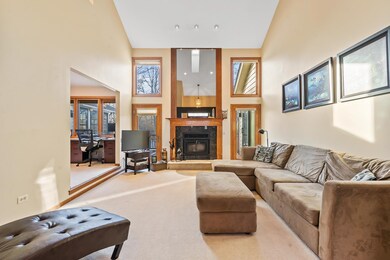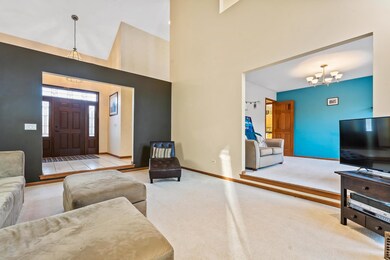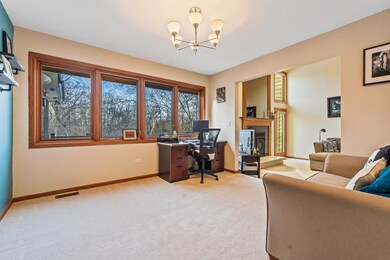
38400 N Shagbark Ln Wadsworth, IL 60083
Estimated Value: $528,882 - $604,000
Highlights
- Deck
- Property is near a park
- Recreation Room
- Warren Township High School Rated A
- Family Room with Fireplace
- Wooded Lot
About This Home
As of March 2022Spectacular Wadsworth 4 bedroom, 3.1 bath ranch home, walkout basement, open soaring interior, loft play area, fantastic deck, all situated on almost an acre of outdoor space with fabulous storage shed/play area, and fire pit. Living room with soaring ceiling, fireplace (wood burning), den/office, open kitchen with Cathedral beam ceiling, granite counters, stainless appliances, double oven, lots of cabinet space, open to dining room with shared 2 sided fireplace (Gas), family room, cathedral ceiling, skylights, open to 3 season room for dining/entertainment, door to deck and outdoors, laundry, 3 spacious main floor bedrooms, primary suite with ensuite, separate shower, dual sinks, 2 hallway full baths, with a great lofted play area. Finished lower level is a walk out, huge recreation/game space, built in shelving, ample storage - 2 crawl spaces each 4 ft high, sliding doors to additional patio space. 2.5 car garage, Furnace x2 2016/18, ACx2 2016/2018, H20 2011, Windows Triple pane 2015, custom 8x12 shed with play area. This is a very special home, come check it out today!!! Close to dining, shopping, easy commute.
Last Agent to Sell the Property
Keller Williams Infinity License #475132989 Listed on: 01/27/2022

Last Buyer's Agent
Glenn Rickel
Redfin Corporation License #471000802

Home Details
Home Type
- Single Family
Est. Annual Taxes
- $9,531
Year Built
- Built in 1988
Lot Details
- 0.93 Acre Lot
- Lot Dimensions are 300x142
- Wooded Lot
Parking
- 2 Car Attached Garage
- Garage Transmitter
- Garage Door Opener
- Driveway
- Parking Included in Price
Home Design
- Ranch Style House
- Cedar
Interior Spaces
- 2,826 Sq Ft Home
- Beamed Ceilings
- Vaulted Ceiling
- Ceiling Fan
- Skylights
- Double Sided Fireplace
- Wood Burning Fireplace
- Gas Log Fireplace
- Family Room with Fireplace
- 2 Fireplaces
- Living Room with Fireplace
- Combination Kitchen and Dining Room
- Recreation Room
- Loft
- Screened Porch
- Storage Room
- Carbon Monoxide Detectors
Kitchen
- Range
- Microwave
- Dishwasher
Bedrooms and Bathrooms
- 4 Bedrooms
- 4 Potential Bedrooms
- Walk-In Closet
- Dual Sinks
- Separate Shower
Laundry
- Laundry Room
- Dryer
- Washer
- Sink Near Laundry
Finished Basement
- Walk-Out Basement
- Basement Fills Entire Space Under The House
- Sump Pump
- Finished Basement Bathroom
Outdoor Features
- Deck
- Fire Pit
- Shed
Location
- Property is near a park
Schools
- Spaulding Elementary School
- Viking Middle School
- Warren Township High School
Utilities
- Forced Air Heating and Cooling System
- Heating System Uses Natural Gas
- Well
- Water Softener is Owned
- Private or Community Septic Tank
Community Details
- Wadsworth Ridge Subdivision, Custom Floorplan
Listing and Financial Details
- Homeowner Tax Exemptions
Ownership History
Purchase Details
Home Financials for this Owner
Home Financials are based on the most recent Mortgage that was taken out on this home.Purchase Details
Home Financials for this Owner
Home Financials are based on the most recent Mortgage that was taken out on this home.Purchase Details
Home Financials for this Owner
Home Financials are based on the most recent Mortgage that was taken out on this home.Similar Homes in the area
Home Values in the Area
Average Home Value in this Area
Purchase History
| Date | Buyer | Sale Price | Title Company |
|---|---|---|---|
| Grzelak Andrew | $470,000 | First American Title | |
| Wallander Brian | $518,500 | Fort Dearborn Land Title | |
| Kays Kevin M | $410,000 | First American Title |
Mortgage History
| Date | Status | Borrower | Loan Amount |
|---|---|---|---|
| Open | Grzelak Andrew | $446,500 | |
| Closed | Grzelak Andrew | $446,500 | |
| Previous Owner | Wallander Brian | $278,000 | |
| Previous Owner | Wallander Brian | $321,750 | |
| Previous Owner | Wallander Brian | $366,000 | |
| Previous Owner | Wallander Brian | $366,000 | |
| Previous Owner | Wallander Brian | $376,000 | |
| Previous Owner | Wallander Brian | $370,000 | |
| Previous Owner | Kays Kevin M | $328,000 | |
| Previous Owner | David Linda Dawn | $150,000 |
Property History
| Date | Event | Price | Change | Sq Ft Price |
|---|---|---|---|---|
| 03/11/2022 03/11/22 | Sold | $470,000 | 0.0% | $166 / Sq Ft |
| 01/31/2022 01/31/22 | Pending | -- | -- | -- |
| 01/27/2022 01/27/22 | For Sale | $470,000 | -- | $166 / Sq Ft |
Tax History Compared to Growth
Tax History
| Year | Tax Paid | Tax Assessment Tax Assessment Total Assessment is a certain percentage of the fair market value that is determined by local assessors to be the total taxable value of land and additions on the property. | Land | Improvement |
|---|---|---|---|---|
| 2024 | $12,163 | $156,488 | $37,282 | $119,206 |
| 2023 | $11,013 | $131,492 | $31,440 | $100,052 |
| 2022 | $11,013 | $118,723 | $28,097 | $90,626 |
| 2021 | $9,814 | $111,788 | $26,647 | $85,141 |
| 2020 | $9,531 | $109,190 | $26,028 | $83,162 |
| 2019 | $9,225 | $104,860 | $24,996 | $79,864 |
| 2018 | $9,724 | $109,900 | $22,301 | $87,599 |
| 2017 | $9,659 | $107,861 | $21,887 | $85,974 |
| 2016 | $9,497 | $104,254 | $21,155 | $83,099 |
| 2015 | $9,195 | $98,455 | $19,978 | $78,477 |
| 2014 | $8,524 | $95,755 | $19,430 | $76,325 |
| 2012 | $8,744 | $97,352 | $19,754 | $77,598 |
Agents Affiliated with this Home
-
Amy Kite

Seller's Agent in 2022
Amy Kite
Keller Williams Infinity
(224) 337-2788
4 in this area
1,135 Total Sales
-
Paul Froiland

Seller Co-Listing Agent in 2022
Paul Froiland
Keller Williams ONEChicago
(630) 699-9655
2 in this area
279 Total Sales
-

Buyer's Agent in 2022
Glenn Rickel
Redfin Corporation
(847) 769-8524
Map
Source: Midwest Real Estate Data (MRED)
MLS Number: 11291150
APN: 03-35-401-003
- 38695 N Shagbark Ln
- 38148 N Helena Ln
- 38868 N Oakcrest Ln
- 15026 W Schlosser Ct
- 15052 W Schlosser Ct
- 15078 W Schlosser Ct
- 3123 Concord Ln
- 13388 W Wadsworth Rd
- 4832 Crest Ct
- 14930 W Wadsworth Rd
- 3174 N Magnolia Ln
- 15245 W Wadsworth Rd
- 3175 N Magnolia Ln
- 38905 Eveline St
- 2900 Concord Ln
- 38711 N Woodland Ave
- 4763 W Pebble Beach Dr
- 2800 N Southern Hills Dr
- 13388 W Hart St
- 14578 W Concord Ct
- 38400 N Shagbark Ln
- 38392 N Shagbark Ln
- 38454 N Shagbark Ln
- 38360 N Shagbark Ln
- 38401 N Shagbark Ln
- 38486 N Shagbark Ln
- 38433 N Shagbark Ln
- 38355 N Shagbark Ln
- 38477 N Shagbark Ln
- 38500 N Shagbark Ln
- 38334 N Shagbark Ln
- 14500 W Country Lane Dr
- 38350 N Burr Oak Ln
- 14520 W Country Lane Dr
- 38462 N Burr Oak Ln
- 38505 N Shagbark Ln
- 14540 W Country Lane Dr
- 38520 N Shagbark Ln
- 38316 N Shagbark Ln
- 38394 N Burr Oak Ln
