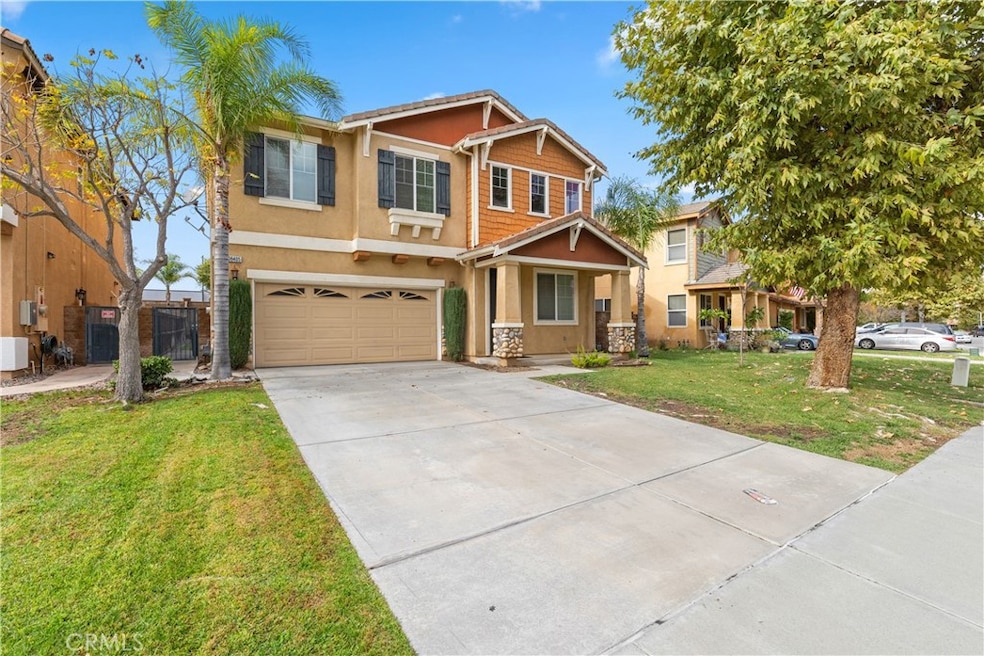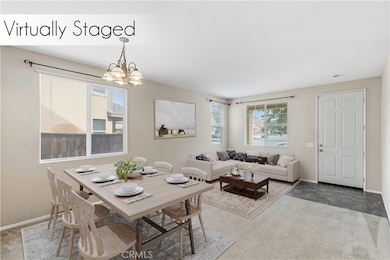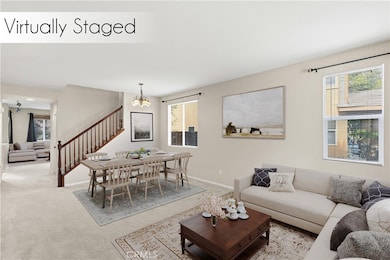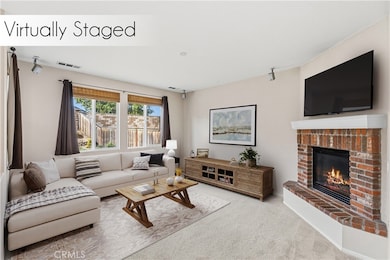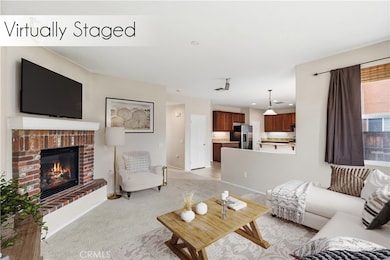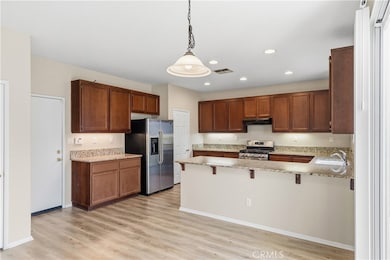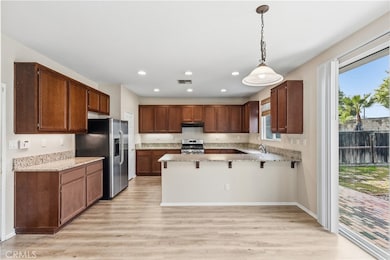38405 Sevilla Ave Murrieta, CA 92563
Rancho Bella Vista NeighborhoodEstimated payment $4,018/month
Highlights
- Granite Countertops
- Lawn
- Neighborhood Views
- Alamos Elementary School Rated A
- No HOA
- 4-minute walk to Rancho Bella Vista Park
About This Home
Perfect as a starter home, this East Murrieta 3-bedroom plus loft, 2.5 bath property keeps life simple with a turnkey layout, good schools nearby, and plenty of space where it matters. The entry opens to a bright living and dining area with large windows that bring in tons of natural light. The stairs separate this front space from the family room, which features surround sound and a brick-accented fireplace that adds a classic touch. The kitchen sits right next to the second dining space and offers rich cabinetry, granite counters, stainless steel appliances, and a practical breakfast bar. Upstairs you'll find a loft that works well as an extra hangout spot along with the three bedrooms. The primary suite has a walk in closet, dual vanities, soaking tub, and separate shower. Out back, the 6098 sqft lot gives you a solid mix of lawn and open space with room to make it your own. Living in East Murrieta puts you close to Bella Vista Middle School, Lake Skinner, French Valley Airport, and several major shopping centers, making the location as convenient as the home itself.
Home Details
Home Type
- Single Family
Est. Annual Taxes
- $7,982
Year Built
- Built in 2005
Lot Details
- 6,098 Sq Ft Lot
- Wood Fence
- Block Wall Fence
- Level Lot
- Lawn
Parking
- 2 Car Attached Garage
- Parking Available
- Driveway
Home Design
- Entry on the 1st floor
- Turnkey
- Permanent Foundation
- Shingle Roof
- Stucco
Interior Spaces
- 2,324 Sq Ft Home
- 2-Story Property
- Ceiling Fan
- Recessed Lighting
- Sliding Doors
- Family Room with Fireplace
- Family Room Off Kitchen
- Living Room
- Neighborhood Views
- Laundry Room
Kitchen
- Open to Family Room
- Eat-In Kitchen
- Walk-In Pantry
- Gas and Electric Range
- Range Hood
- Dishwasher
- Granite Countertops
Flooring
- Carpet
- Laminate
- Vinyl
Bedrooms and Bathrooms
- 3 Bedrooms
- All Upper Level Bedrooms
- Walk-In Closet
- Dual Vanity Sinks in Primary Bathroom
- Private Water Closet
- Soaking Tub
- Bathtub with Shower
- Walk-in Shower
- Exhaust Fan In Bathroom
- Closet In Bathroom
Accessible Home Design
- Doors swing in
- More Than Two Accessible Exits
Outdoor Features
- Patio
- Exterior Lighting
Schools
- Chaparral High School
Additional Features
- Suburban Location
- Central Heating and Cooling System
Community Details
- No Home Owners Association
Listing and Financial Details
- Tax Lot 10
- Tax Tract Number 30009
- Assessor Parcel Number 964360010
- $1,982 per year additional tax assessments
Map
Home Values in the Area
Average Home Value in this Area
Tax History
| Year | Tax Paid | Tax Assessment Tax Assessment Total Assessment is a certain percentage of the fair market value that is determined by local assessors to be the total taxable value of land and additions on the property. | Land | Improvement |
|---|---|---|---|---|
| 2025 | $7,982 | $596,569 | $209,075 | $387,494 |
| 2023 | $7,982 | $573,406 | $200,957 | $372,449 |
| 2022 | $8,019 | $562,164 | $197,017 | $365,147 |
| 2021 | $7,113 | $491,895 | $172,763 | $319,132 |
| 2020 | $6,751 | $439,192 | $154,253 | $284,939 |
| 2019 | $6,404 | $426,400 | $149,760 | $276,640 |
| 2018 | $6,232 | $410,000 | $144,000 | $266,000 |
| 2017 | $5,903 | $378,000 | $132,000 | $246,000 |
| 2016 | $5,545 | $344,000 | $121,000 | $223,000 |
| 2015 | $5,690 | $344,000 | $121,000 | $223,000 |
| 2014 | $5,238 | $305,000 | $107,000 | $198,000 |
Property History
| Date | Event | Price | List to Sale | Price per Sq Ft |
|---|---|---|---|---|
| 11/21/2025 11/21/25 | For Sale | $634,900 | 0.0% | $273 / Sq Ft |
| 11/16/2013 11/16/13 | Rented | $1,795 | 0.0% | -- |
| 11/13/2013 11/13/13 | Under Contract | -- | -- | -- |
| 09/24/2013 09/24/13 | For Rent | $1,795 | 0.0% | -- |
| 07/15/2013 07/15/13 | Rented | $1,795 | 0.0% | -- |
| 06/21/2013 06/21/13 | Under Contract | -- | -- | -- |
| 06/09/2013 06/09/13 | For Rent | $1,795 | -- | -- |
Purchase History
| Date | Type | Sale Price | Title Company |
|---|---|---|---|
| Interfamily Deed Transfer | -- | None Available | |
| Grant Deed | $428,000 | Commerce Title Sb |
Mortgage History
| Date | Status | Loan Amount | Loan Type |
|---|---|---|---|
| Open | $342,356 | Purchase Money Mortgage |
Source: California Regional Multiple Listing Service (CRMLS)
MLS Number: SW25263044
APN: 964-360-010
- 31933 Browning St
- 38200 Camarada Ln
- 31963 Serrento Dr
- 38096 Talavera Ct
- 31553 Whitefield Ct
- 31698 Summerfield Ln
- 31450 Pear Blossom Cir
- 38160 Spring Canyon Dr
- 38387 Chestnut Cir
- 0 Sparrow Way
- 31332 Gatehouse Ct
- 32130 N Roripaugh Valley Rd
- 38964 Autumn Woods Rd
- 32136 N Roripaugh Valley Rd
- Paxton Plan at Goldenview Estates at Sommers Bend
- Parnell Plan at Goldenview Estates at Sommers Bend
- 32127 N Roripaugh Valley Rd
- 32135 Roripaugh Valley Rd
- 32141 N Roripaugh Valley Rd
- 39156 Clydesdale Cir
- 31636 Rosales Ave
- 38197 Padaro St
- 38117 Padaro St
- 31643 Serrento Dr
- 31450 Pear Blossom Cir
- 38859 Autumn Woods Rd
- 37435 Paseo Tulipa
- 39150 Chandler Dr Unit 1
- 39150 Chandler Dr Unit Studio
- 39283 Ceanothus Place
- 32604 Brunello Way
- 39391 Tiburon Dr Unit 2
- 39391 Tiburon Dr Unit 5
- 30299 Island Bay Unit D
- 30345 Buccaneer Unit D
- 40168 Calle Medusa
- 30894 Wellington Cir
- 31739 Woodbank Way
- 32428 Giverny Ct
- 31556 Umbria Ln
