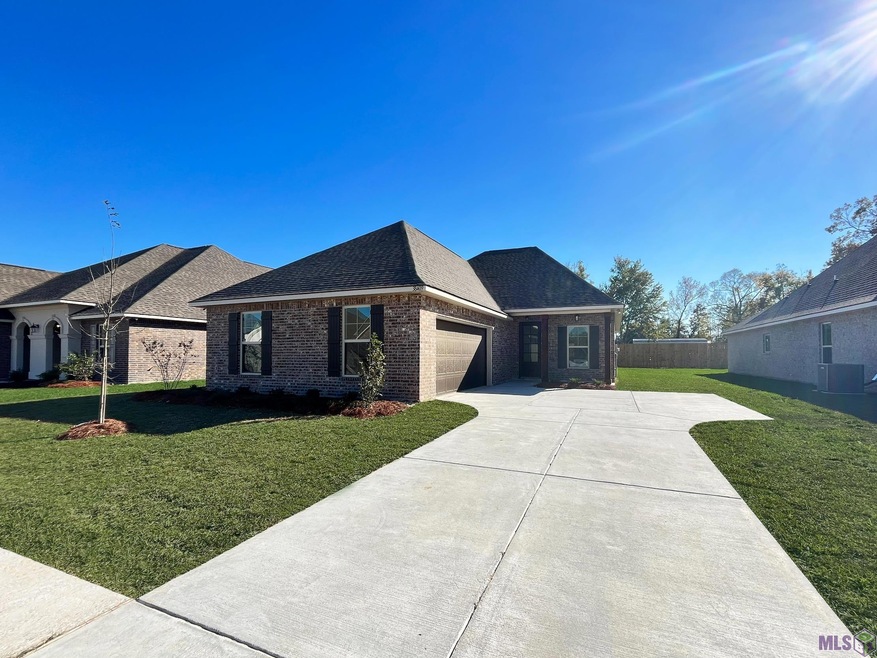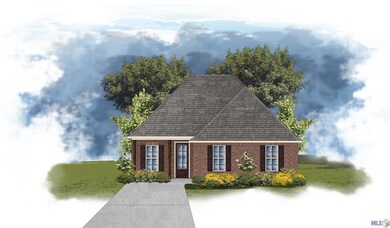
38409 Parliament Dr Prairieville, LA 70769
Highlights
- Traditional Architecture
- Home Office
- Attached Garage
- Prairieville Primary School Rated A
- Covered patio or porch
- Tray Ceiling
About This Home
As of November 2024Awesome builder rate incentives and FREE window blinds OR front gutters plus a smart home package (restrictions apply)! The GAUGUIN III B in Windsor Park community offers a 4 bedroom, 2 full and 1 half bathroom, open design. Windsor Park features lush green spaces, sidewalks, beautiful ponds, and quiet surroundings. Conveniently located near shopping, dining, and entertainment options and also served by top-rated schools. Upgrades for this home include luxury wood-look ceramic tile flooring, quartz countertops throughout, a gas appliance package, and more! Features: separate vanities, garden tub, separate shower, and 2 walk-in closets in the master suite, tray ceiling in the master bedroom, a kitchen island overlooking the dining room, walk-in pantry, a mud room with a drop zone and a boot bench, covered front porch, covered rear porch, side-entry garage, recessed lighting, undermount sinks, cabinet hardware throughout, ceiling fans in the living room and master bedroom are standard, custom framed mirrors in all bathrooms, smoke and carbon monoxide detectors, a post tension slab, automatic garage door with 2 remotes, landscaping, architectural 30-year shingles, flood lights, and more! Energy Efficient Features: a tankless gas water heater, a kitchen appliance package, low E tilt-in windows, and more!
Last Agent to Sell the Property
Cicero Realty, LLC License #0000007255 Listed on: 08/22/2023
Home Details
Home Type
- Single Family
Est. Annual Taxes
- $4,463
Year Built
- Built in 2023
Lot Details
- 8,668 Sq Ft Lot
- Lot Dimensions are 62x140
- Landscaped
- Level Lot
HOA Fees
- $32 Monthly HOA Fees
Home Design
- Traditional Architecture
- Brick Exterior Construction
- Slab Foundation
- Frame Construction
- Architectural Shingle Roof
Interior Spaces
- 2,033 Sq Ft Home
- 1-Story Property
- Tray Ceiling
- Ceiling height of 9 feet or more
- Ceiling Fan
- Home Office
- Carpet
- Attic Access Panel
- Fire and Smoke Detector
Kitchen
- Gas Oven
- Microwave
- Dishwasher
- Kitchen Island
- Disposal
Bedrooms and Bathrooms
- 4 Bedrooms
- En-Suite Primary Bedroom
- Dual Closets
- Walk-In Closet
- Dual Vanity Sinks in Primary Bathroom
- Separate Shower in Primary Bathroom
- Garden Bath
Laundry
- Laundry Room
- Washer and Dryer Hookup
Parking
- Attached Garage
- Garage Door Opener
Outdoor Features
- Covered patio or porch
- Exterior Lighting
Location
- Mineral Rights
Utilities
- Central Heating and Cooling System
- Heating System Uses Gas
- Cable TV Available
Community Details
- Built by DSLD, LLC
- Windsor Park Subdivision, Gauguin Iii B Floorplan
Listing and Financial Details
- Home warranty included in the sale of the property
Ownership History
Purchase Details
Home Financials for this Owner
Home Financials are based on the most recent Mortgage that was taken out on this home.Similar Homes in Prairieville, LA
Home Values in the Area
Average Home Value in this Area
Purchase History
| Date | Type | Sale Price | Title Company |
|---|---|---|---|
| Deed | $349,775 | Dsld Title |
Mortgage History
| Date | Status | Loan Amount | Loan Type |
|---|---|---|---|
| Open | $262,331 | New Conventional |
Property History
| Date | Event | Price | Change | Sq Ft Price |
|---|---|---|---|---|
| 07/23/2025 07/23/25 | Rented | $2,400 | 0.0% | -- |
| 07/10/2025 07/10/25 | For Rent | $2,400 | 0.0% | -- |
| 11/05/2024 11/05/24 | Sold | -- | -- | -- |
| 08/01/2024 08/01/24 | Pending | -- | -- | -- |
| 07/24/2024 07/24/24 | Price Changed | $349,775 | -0.3% | $172 / Sq Ft |
| 07/10/2024 07/10/24 | Price Changed | $351,000 | 0.0% | $173 / Sq Ft |
| 05/16/2024 05/16/24 | Price Changed | $351,005 | 0.0% | $173 / Sq Ft |
| 04/01/2024 04/01/24 | Price Changed | $351,010 | +0.3% | $173 / Sq Ft |
| 03/19/2024 03/19/24 | For Sale | $350,010 | 0.0% | $172 / Sq Ft |
| 03/19/2024 03/19/24 | Price Changed | $350,010 | +0.9% | $172 / Sq Ft |
| 02/08/2024 02/08/24 | Pending | -- | -- | -- |
| 01/25/2024 01/25/24 | Price Changed | $346,780 | 0.0% | $171 / Sq Ft |
| 08/22/2023 08/22/23 | For Sale | $346,785 | -- | $171 / Sq Ft |
Tax History Compared to Growth
Tax History
| Year | Tax Paid | Tax Assessment Tax Assessment Total Assessment is a certain percentage of the fair market value that is determined by local assessors to be the total taxable value of land and additions on the property. | Land | Improvement |
|---|---|---|---|---|
| 2024 | $4,463 | $32,780 | $7,500 | $25,280 |
| 2023 | $514 | $3,750 | $3,750 | $0 |
Agents Affiliated with this Home
-
Kyle Evans

Seller's Agent in 2025
Kyle Evans
Keller Williams Realty-First Choice
(225) 577-5300
9 in this area
160 Total Sales
-
Saun Sullivan

Seller's Agent in 2024
Saun Sullivan
Cicero Realty, LLC
(844) 767-2713
547 in this area
13,372 Total Sales
-
UNREPRESENTED NONLICENSEE
U
Buyer's Agent in 2024
UNREPRESENTED NONLICENSEE
NON-MEMBER OFFICE
187 in this area
2,951 Total Sales
Map
Source: Greater Baton Rouge Association of REALTORS®
MLS Number: 2023014017
APN: 20045-625
- 38434 Parliament Dr
- 17398 Duchess Dr
- 17432 Duchess Dr
- 17426 Duchess Dr
- 38432 Queen St
- 38428 Queen St
- 38438 Queen St
- 38464 Queen St
- 38460 Queen St
- 38470 Queen St
- 38480 Queen St
- 17304 Levern Stafford Rd
- 38486 Queen St
- 38423 Queen St
- 17438 Duchess Dr
- 38446 Parliament Dr
- 17296 Rabbit Rush Ave
- 38239 Buckhead Dr
- 38495 Parliament Dr
- 38501 Parliament Dr

