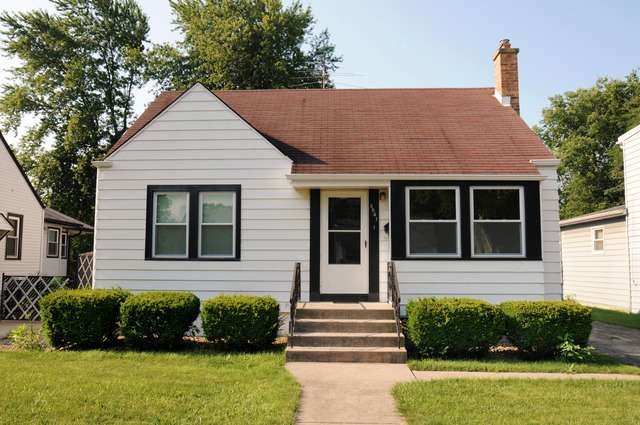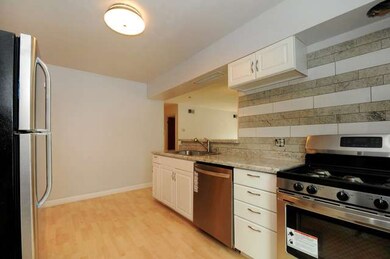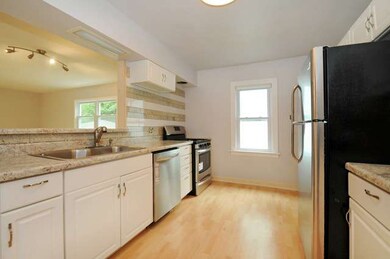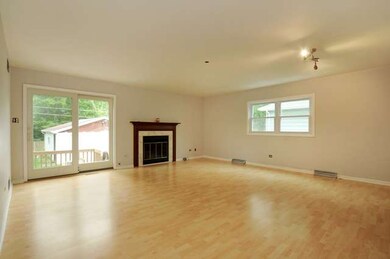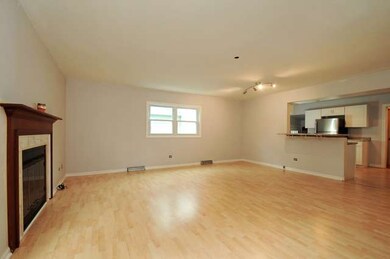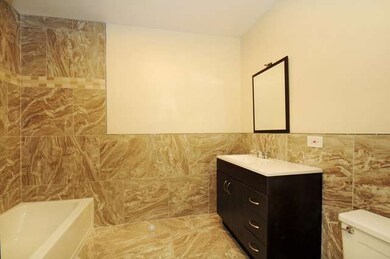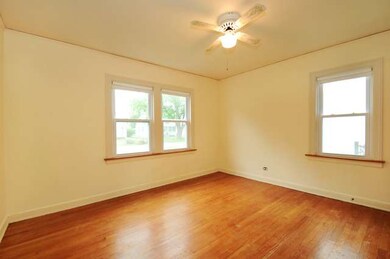
3841 217th St Matteson, IL 60443
Old Matteson NeighborhoodHighlights
- Cape Cod Architecture
- Wood Flooring
- Detached Garage
- Recreation Room
- Main Floor Bedroom
- Bathroom on Main Level
About This Home
As of November 2014Come get your slice of American Pie. This fully modernized Cape Cod home boasts all the charm Old Matteson has to offer. With almost 1800 sq Ft of living space this gem is designed to suit any family's needs. It includes 3b 2b, a finished Rec Room, and a deck that overlooks a serene backyard anxious for new memories. The open layout creates the ideal entertainment setting for everyone in the family.
Last Agent to Sell the Property
HomeSmart Realty Group License #475159404 Listed on: 07/28/2014

Home Details
Home Type
- Single Family
Est. Annual Taxes
- $6,069
Year Built
- 1950
Parking
- Detached Garage
- Parking Included in Price
- Garage Is Owned
Home Design
- Cape Cod Architecture
- Asphalt Shingled Roof
- Aluminum Siding
Interior Spaces
- Gas Log Fireplace
- Recreation Room
- Wood Flooring
- Finished Basement
- Basement Fills Entire Space Under The House
- Laundry on main level
Bedrooms and Bathrooms
- Main Floor Bedroom
- Bathroom on Main Level
Utilities
- Central Air
- Heating System Uses Gas
Listing and Financial Details
- Senior Tax Exemptions
- Homeowner Tax Exemptions
- $1,500 Seller Concession
Ownership History
Purchase Details
Home Financials for this Owner
Home Financials are based on the most recent Mortgage that was taken out on this home.Purchase Details
Home Financials for this Owner
Home Financials are based on the most recent Mortgage that was taken out on this home.Purchase Details
Similar Homes in the area
Home Values in the Area
Average Home Value in this Area
Purchase History
| Date | Type | Sale Price | Title Company |
|---|---|---|---|
| Warranty Deed | $120,000 | Premier Title | |
| Deed | $65,000 | First American | |
| Interfamily Deed Transfer | -- | -- |
Mortgage History
| Date | Status | Loan Amount | Loan Type |
|---|---|---|---|
| Open | $7,500 | Stand Alone Second | |
| Open | $114,000 | New Conventional |
Property History
| Date | Event | Price | Change | Sq Ft Price |
|---|---|---|---|---|
| 11/03/2014 11/03/14 | Sold | $120,000 | -1.6% | $67 / Sq Ft |
| 09/06/2014 09/06/14 | Pending | -- | -- | -- |
| 08/21/2014 08/21/14 | Price Changed | $121,900 | -0.8% | $68 / Sq Ft |
| 08/13/2014 08/13/14 | Price Changed | $122,900 | -0.9% | $68 / Sq Ft |
| 07/28/2014 07/28/14 | For Sale | $124,000 | +90.8% | $69 / Sq Ft |
| 06/09/2014 06/09/14 | Sold | $65,000 | 0.0% | $38 / Sq Ft |
| 06/03/2014 06/03/14 | Pending | -- | -- | -- |
| 05/29/2014 05/29/14 | Price Changed | $65,000 | 0.0% | $38 / Sq Ft |
| 05/29/2014 05/29/14 | For Sale | $65,000 | 0.0% | $38 / Sq Ft |
| 05/22/2014 05/22/14 | Off Market | $65,000 | -- | -- |
| 05/16/2014 05/16/14 | Price Changed | $82,500 | -8.2% | $48 / Sq Ft |
| 04/23/2014 04/23/14 | Price Changed | $89,900 | -5.4% | $52 / Sq Ft |
| 04/16/2014 04/16/14 | For Sale | $95,000 | -- | $55 / Sq Ft |
Tax History Compared to Growth
Tax History
| Year | Tax Paid | Tax Assessment Tax Assessment Total Assessment is a certain percentage of the fair market value that is determined by local assessors to be the total taxable value of land and additions on the property. | Land | Improvement |
|---|---|---|---|---|
| 2024 | $6,069 | $14,093 | $3,038 | $11,055 |
| 2023 | $2,884 | $18,000 | $3,038 | $14,962 |
| 2022 | $2,884 | $8,737 | $2,658 | $6,079 |
| 2021 | $2,973 | $8,737 | $2,658 | $6,079 |
| 2020 | $3,456 | $9,888 | $2,658 | $7,230 |
| 2019 | $3,513 | $10,217 | $2,468 | $7,749 |
| 2018 | $3,509 | $10,217 | $2,468 | $7,749 |
| 2017 | $4,310 | $12,051 | $2,468 | $9,583 |
| 2016 | $3,408 | $9,428 | $2,278 | $7,150 |
| 2015 | $4,596 | $9,428 | $2,278 | $7,150 |
| 2014 | $4,452 | $9,428 | $2,278 | $7,150 |
| 2013 | $2,575 | $10,474 | $2,278 | $8,196 |
Agents Affiliated with this Home
-
Alan Nichols
A
Seller's Agent in 2014
Alan Nichols
HomeSmart Realty Group
(815) 791-3150
6 Total Sales
-

Seller's Agent in 2014
Gregory Traficanto
McColly Real Estate
-
Andretta Robinson

Buyer's Agent in 2014
Andretta Robinson
RE/MAX
(708) 774-1485
12 in this area
214 Total Sales
Map
Source: Midwest Real Estate Data (MRED)
MLS Number: MRD08685704
APN: 31-26-113-043-0000
- 3817 216th Place
- 3865 216th St
- 3736 217th St
- 21829 Richton Rd
- 21835 1/2 Richton Rd
- 3728 216th St
- 3615 216th Place
- 1111 Euclid Ln
- 4156 Sumter Dr
- 3704 Linden Rd
- 5013 Euclid Ln
- 2077 Lioncrest Dr
- 3062 Euclid Ct
- 3918 213th Place
- 21963 Millard Ave
- 22012 Millard Ave
- 22001 Jordan Ln
- 3623 212th Place
- 197 Washington St
- 3632 212th Place
