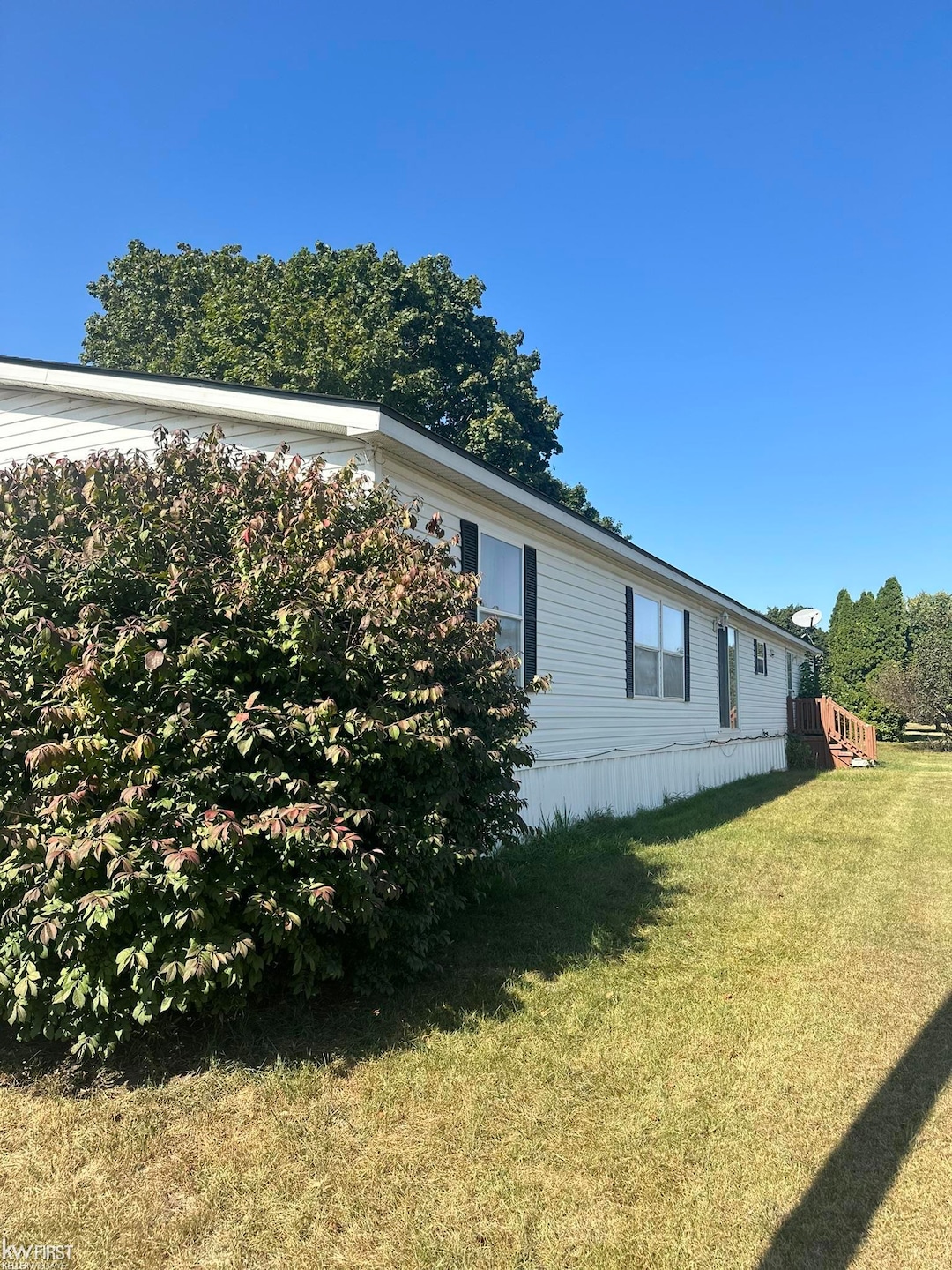
3841 Cedar Loop Village of Clarkston, MI 48348
Highlights
- Skylights
- Porch
- Forced Air Heating System
- Fireplace
- 1-Story Property
- Carpet
About This Home
As of December 2024Welcome home to Clarkston Lakes! This 1997 Skyline boasts 4 bedrooms, a new roof, new skylight windows, a new furnace, and a brand new washer and dryer! The living areas have updated vinyl flooring, but some cosmetic work is needed. The primary suite includes a walk in closet, standalone shower, and a garden tub. This is a mobile home located in Clarkston Lakes. The $709/mo HOA fee is base lot rent paid to Clarkston Lakes. Call today for your showing! **Financing options available. Motivated Seller, bring all offers!!!!**
Last Agent to Sell the Property
Keller Williams First License #FAAR Listed on: 09/18/2024

Property Details
Home Type
- Manufactured Home
Year Built
- Built in 1997
HOA Fees
- $709 Monthly HOA Fees
Home Design
- Vinyl Siding
Interior Spaces
- 2,052 Sq Ft Home
- 1-Story Property
- Skylights
- Fireplace
- Crawl Space
- Oven or Range
Flooring
- Carpet
- Vinyl
Bedrooms and Bathrooms
- 4 Bedrooms
- 2 Full Bathrooms
Laundry
- Dryer
- Washer
Utilities
- Forced Air Heating System
- Heating System Uses Natural Gas
Additional Features
- Porch
- 2 Ft Wide Lot
Community Details
- Clarkston Lakes Subdivision
Similar Homes in the area
Home Values in the Area
Average Home Value in this Area
Property History
| Date | Event | Price | Change | Sq Ft Price |
|---|---|---|---|---|
| 12/11/2024 12/11/24 | Sold | $45,000 | -10.0% | $22 / Sq Ft |
| 11/15/2024 11/15/24 | Pending | -- | -- | -- |
| 10/16/2024 10/16/24 | Price Changed | $50,000 | -4.8% | $24 / Sq Ft |
| 10/04/2024 10/04/24 | Price Changed | $52,500 | -4.4% | $26 / Sq Ft |
| 09/18/2024 09/18/24 | For Sale | $54,900 | -- | $27 / Sq Ft |
Tax History Compared to Growth
Agents Affiliated with this Home
-
David Bowles

Seller's Agent in 2024
David Bowles
Keller Williams First
(810) 341-3587
1 in this area
69 Total Sales
Map
Source: Michigan Multiple Listing Service
MLS Number: 50155762
- 3990 S Sashabaw Rd
- 5390 Oak Hill Rd
- 4214 Fir St Unit 33
- 3723 Pinoak St
- 3683 Chestnut St
- 4352 Wildwood Loop Unit 294
- 3710 Elm Ct
- 2015 Plum St
- 4473 Wildwood Loop
- 3581 Perry Lake Rd
- 2736 S Sashabaw Rd
- 9711 Dartmouth Rd
- 9311 Whipple Shores Dr
- 9550 Colgate Ave
- 3600 Harmony Ln
- 9233 Evee Rd
- 000 Shappie Rd
- 5500 Seymour Lake Rd
- 00 Sandstone Dr
- LOT #36 Stonewall E
