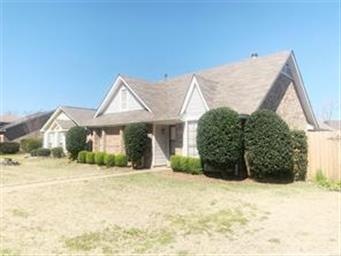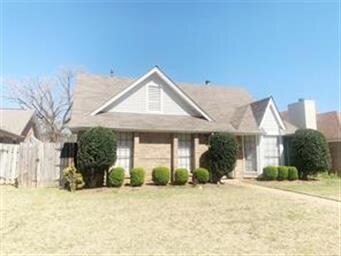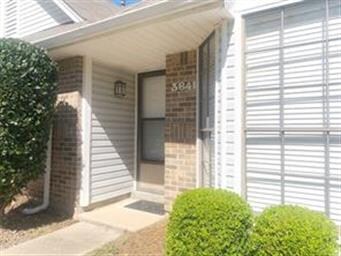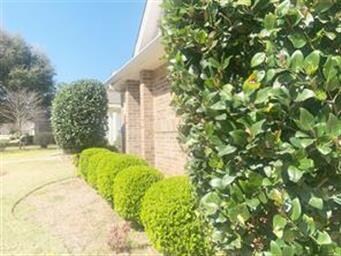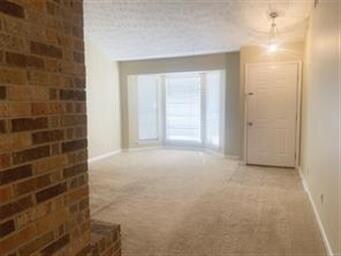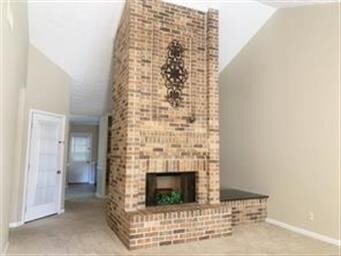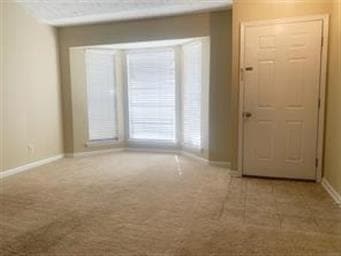
3841 Elm Ave Montgomery, AL 36109
Outer East NeighborhoodEstimated Value: $172,080 - $186,000
Highlights
- Mature Trees
- Walk-In Closet
- 1-Story Property
- Covered patio or porch
- Tile Flooring
- 2 Attached Carport Spaces
About This Home
As of March 2020Beautifully UPDATED and WELL MAINTAINED home in The Timbers! Walk into a large family room with a gorgeous volume brick fireplace with hearth and mantel. Large separate dining room with mirrored wall. Kitchen is amazing with granite countertops, custom cabinets, stainless steel appliances, Chef's hood, smooth surface cooktop in the work island and stainless steel sink that has a window looking outside. Kitchen also has a breakfast nook. Laundry Area has Large Built in Upper Cabinets. Large Master Suite with trey ceilings and master bath has Granite Countertops, Double Vanity Sinks, and custom cabinets and framed mirrors and has a Tub/Shower Combo PLUS a Separate Shower and Walk-In Closet with Built in shelving. Guest Bedrooms both have Great Size Closets and Guest Bath has Solid Surface Countertop and Custom Framed Mirror. Exterior Features Include: Brick and Vinyl Trim for Easy Care and Low Maintenance * Beautifully Groomed Front and Back Landscaping * Sprinkler System in Front Yard * Exterior Attached Storage Closet * Detached Storage Building in Back Yard * Small Fenced in Side Yard in Rear (perfect for small pet) * 2-Car Attached Carport PLUS Large Double Parking Pad for Guests in Rear of Home * Zoned for Dalraida Elementary School* Close to Gunter AFB, I-85, shopping and lots of NEW amazing restaurants and only minutes to Maxwell AFB as well! ROOF, HVAC AND WATER HEATER LESS THAN THREE YEARS OLD!
Last Agent to Sell the Property
RE/MAX Properties II License #0077742 Listed on: 03/02/2020

Home Details
Home Type
- Single Family
Est. Annual Taxes
- $1,565
Year Built
- Built in 1983
Lot Details
- 7,405 Sq Ft Lot
- Lot Dimensions are 50 x 145
- Partially Fenced Property
- Sprinkler System
- Mature Trees
HOA Fees
- $4 Monthly HOA Fees
Home Design
- Brick Exterior Construction
- Slab Foundation
- Vinyl Siding
- Vinyl Trim
Interior Spaces
- 1,543 Sq Ft Home
- 1-Story Property
- Washer and Dryer Hookup
Kitchen
- Electric Cooktop
- Dishwasher
- Disposal
Flooring
- Wall to Wall Carpet
- Tile
Bedrooms and Bathrooms
- 3 Bedrooms
- Walk-In Closet
- 2 Full Bathrooms
Parking
- 2 Attached Carport Spaces
- Parking Pad
Outdoor Features
- Covered patio or porch
Schools
- Dalraida Elementary School
- Goodwyn Middle School
- Lee High School
Utilities
- Central Heating and Cooling System
- Gas Water Heater
- Municipal Trash
- Cable TV Available
Listing and Financial Details
- Assessor Parcel Number 03-10-02-03-01-009-003000
Ownership History
Purchase Details
Home Financials for this Owner
Home Financials are based on the most recent Mortgage that was taken out on this home.Purchase Details
Home Financials for this Owner
Home Financials are based on the most recent Mortgage that was taken out on this home.Purchase Details
Similar Homes in the area
Home Values in the Area
Average Home Value in this Area
Purchase History
| Date | Buyer | Sale Price | Title Company |
|---|---|---|---|
| Conrex Ml Sma 2019 01 Operating Co Llc | $131,000 | None Available | |
| Dozier Dorris R | -- | None Available | |
| Loyd Robert Thomas | -- | None Available |
Property History
| Date | Event | Price | Change | Sq Ft Price |
|---|---|---|---|---|
| 03/25/2020 03/25/20 | Sold | $131,000 | -3.0% | $85 / Sq Ft |
| 03/25/2020 03/25/20 | Pending | -- | -- | -- |
| 03/02/2020 03/02/20 | For Sale | $135,000 | +11.6% | $87 / Sq Ft |
| 04/25/2012 04/25/12 | Sold | $121,000 | -3.1% | $77 / Sq Ft |
| 04/04/2012 04/04/12 | Pending | -- | -- | -- |
| 02/03/2012 02/03/12 | For Sale | $124,900 | -- | $80 / Sq Ft |
Tax History Compared to Growth
Tax History
| Year | Tax Paid | Tax Assessment Tax Assessment Total Assessment is a certain percentage of the fair market value that is determined by local assessors to be the total taxable value of land and additions on the property. | Land | Improvement |
|---|---|---|---|---|
| 2024 | $1,565 | $32,100 | $5,000 | $27,100 |
| 2023 | $1,565 | $30,800 | $5,000 | $25,800 |
| 2022 | $974 | $26,680 | $5,000 | $21,680 |
| 2021 | $856 | $23,440 | $5,000 | $18,440 |
| 2020 | $403 | $24,320 | $5,000 | $19,320 |
| 2019 | $390 | $23,620 | $5,000 | $18,620 |
| 2018 | $412 | $11,280 | $0 | $0 |
| 2017 | $382 | $23,180 | $5,000 | $18,180 |
| 2014 | $382 | $11,590 | $2,500 | $9,090 |
| 2013 | -- | $11,520 | $2,500 | $9,020 |
Agents Affiliated with this Home
-
Tammy Chavers

Seller's Agent in 2020
Tammy Chavers
RE/MAX
(334) 782-0550
100 in this area
216 Total Sales
-
Pat Watkins

Buyer's Agent in 2020
Pat Watkins
RE/MAX
(334) 323-1111
38 in this area
149 Total Sales
-
N
Seller's Agent in 2012
Nicole Cordes
Apex Listings
Map
Source: Montgomery Area Association of REALTORS®
MLS Number: 469511
APN: 10-02-03-1-009-003.000
- 3843 Marie Cook Dr
- 3901 Cedar Ave
- 3805 Oak Ave
- 1205 Berkshire Ct
- 3735 Dalraida Terrace
- 3748 Freeman Ct
- 3926 Beardsley Dr
- 3898 Faunsdale Dr
- 521 Wakefield Dr
- 3943 Samantha Dr
- 506 Pinetree Ln
- 925 Green Forest Dr
- 3943 Ray Dr
- 3728 Dalraida Pkwy
- 942 Hillman St
- 936 Hillman St
- 3706 Dalraida Pkwy
- 3733 Honeysuckle Rd
- 1212 Charnwood Dr
- 754 Hillman Ct
