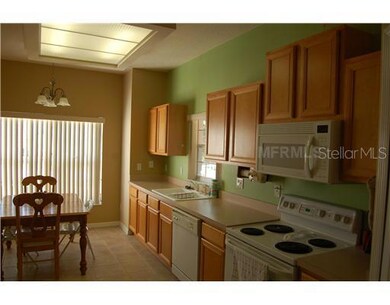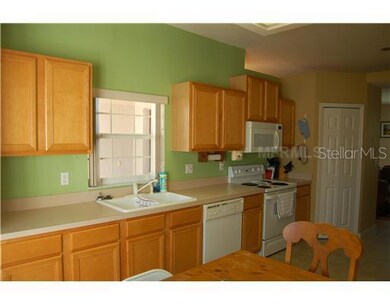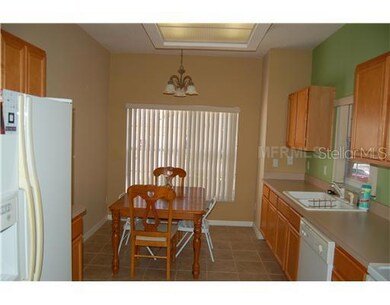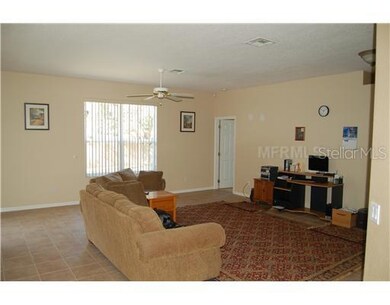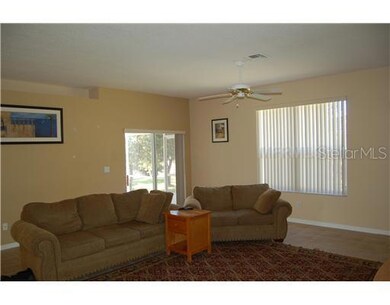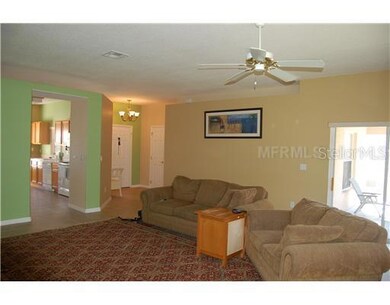
3841 Fallscrest Cir Clermont, FL 34711
Somerset Estates NeighborhoodHighlights
- Deck
- Mature Landscaping
- Porch
- Ranch Style House
- Community Pool
- 2 Car Attached Garage
About This Home
As of June 2022Short Sale. Pristine home on beautiful lot. Large open floor plan with split bedrooms and spacious lanai. Tile throughout main areas. Large eat in kitchen with tons of cabinets, counter tops, and storage. Plus inside laundry room. Soft neutral colors make this home extremely warm and welcoming! Large master suite with shower and separate tub plus enormous walk-in closet. Secondary bedrooms share a large bathroom which has pool-planned access. Spend quiet evenings on your screened lanai while enjoying the beautiful back yard. Meticulously maintained home shows price of ownership. Fabulous location and sought after school system. Snap this beautiful home up today! Super well-kept and move-in ready!!!
Last Agent to Sell the Property
RE/MAX SELECT GROUP License #653885 Listed on: 12/22/2011

Home Details
Home Type
- Single Family
Est. Annual Taxes
- $1,192
Year Built
- Built in 2002
Lot Details
- 9,241 Sq Ft Lot
- East Facing Home
- Mature Landscaping
- Gentle Sloping Lot
- Irrigation
HOA Fees
- $61 Monthly HOA Fees
Parking
- 2 Car Attached Garage
Home Design
- Ranch Style House
- Slab Foundation
- Shingle Roof
- Block Exterior
- Stone Siding
- Stucco
Interior Spaces
- 1,481 Sq Ft Home
- Ceiling Fan
- Blinds
- Entrance Foyer
- Carpet
- Fire and Smoke Detector
Kitchen
- Range
- Microwave
- Dishwasher
- Disposal
Bedrooms and Bathrooms
- 3 Bedrooms
- 2 Full Bathrooms
Outdoor Features
- Deck
- Screened Patio
- Porch
Utilities
- Central Heating and Cooling System
- Gas Water Heater
- Cable TV Available
Listing and Financial Details
- Visit Down Payment Resource Website
- Tax Lot 03100
- Assessor Parcel Number 03-23-26-191000003100
Community Details
Overview
- Somerset Ests Ph Ii Replat Subdivision
- The community has rules related to deed restrictions
Recreation
- Community Pool
Ownership History
Purchase Details
Home Financials for this Owner
Home Financials are based on the most recent Mortgage that was taken out on this home.Purchase Details
Home Financials for this Owner
Home Financials are based on the most recent Mortgage that was taken out on this home.Purchase Details
Purchase Details
Home Financials for this Owner
Home Financials are based on the most recent Mortgage that was taken out on this home.Purchase Details
Home Financials for this Owner
Home Financials are based on the most recent Mortgage that was taken out on this home.Similar Home in Clermont, FL
Home Values in the Area
Average Home Value in this Area
Purchase History
| Date | Type | Sale Price | Title Company |
|---|---|---|---|
| Warranty Deed | $405,000 | None Listed On Document | |
| Warranty Deed | $132,400 | Prominence Title & Escrow Ll | |
| Interfamily Deed Transfer | -- | Prominence Title & Escrow Ll | |
| Warranty Deed | $164,500 | Universal Land Title Inc | |
| Deed | $143,300 | -- |
Mortgage History
| Date | Status | Loan Amount | Loan Type |
|---|---|---|---|
| Open | $190,000 | New Conventional | |
| Previous Owner | $129,043 | FHA | |
| Previous Owner | $164,500 | VA | |
| Previous Owner | $128,900 | Purchase Money Mortgage |
Property History
| Date | Event | Price | Change | Sq Ft Price |
|---|---|---|---|---|
| 06/10/2022 06/10/22 | Sold | $405,000 | +9.5% | $273 / Sq Ft |
| 05/06/2022 05/06/22 | Pending | -- | -- | -- |
| 05/02/2022 05/02/22 | For Sale | $370,000 | +179.5% | $250 / Sq Ft |
| 05/26/2015 05/26/15 | Off Market | $132,400 | -- | -- |
| 04/30/2012 04/30/12 | Sold | $132,400 | 0.0% | $89 / Sq Ft |
| 02/06/2012 02/06/12 | Pending | -- | -- | -- |
| 12/22/2011 12/22/11 | For Sale | $132,400 | -- | $89 / Sq Ft |
Tax History Compared to Growth
Tax History
| Year | Tax Paid | Tax Assessment Tax Assessment Total Assessment is a certain percentage of the fair market value that is determined by local assessors to be the total taxable value of land and additions on the property. | Land | Improvement |
|---|---|---|---|---|
| 2025 | $5,219 | $307,484 | $100,000 | $207,484 |
| 2024 | $5,219 | $307,484 | $100,000 | $207,484 |
| 2023 | $5,219 | $301,129 | $100,000 | $201,129 |
| 2022 | $1,551 | $130,150 | $0 | $0 |
| 2021 | $1,459 | $126,364 | $0 | $0 |
| 2020 | $1,442 | $124,620 | $0 | $0 |
| 2019 | $1,459 | $121,819 | $0 | $0 |
| 2018 | $1,387 | $119,548 | $0 | $0 |
| 2017 | $1,357 | $117,090 | $0 | $0 |
| 2016 | $1,342 | $114,682 | $0 | $0 |
| 2015 | $1,372 | $113,885 | $0 | $0 |
| 2014 | $1,335 | $112,982 | $0 | $0 |
Agents Affiliated with this Home
-
Matthew Mobley

Seller's Agent in 2022
Matthew Mobley
HANCOCK REALTY GROUP
(407) 782-3065
4 in this area
274 Total Sales
-
Autumn Makin

Buyer's Agent in 2022
Autumn Makin
LAKEFIELD REALTY GROUP LLC
(352) 455-0044
1 in this area
209 Total Sales
-
Gail Higley

Seller's Agent in 2012
Gail Higley
RE/MAX SELECT GROUP
(407) 222-6633
113 Total Sales
-
Deven Ramphal
D
Buyer's Agent in 2012
Deven Ramphal
XCELLENCE REALTY INC.
(352) 348-9515
7 Total Sales
Map
Source: Stellar MLS
MLS Number: O5078510
APN: 03-23-26-1910-000-03100
- 3840 Glenford Dr
- 2696 Clearview St
- 3853 Eversholt St
- 2871 Sandy Cay St
- 3603 Eversholt St
- 4265 Foxhound Dr
- 4065 Kingsley St
- 3586 Eversholt St
- 3827 Westerham Dr
- 3813 Westerham Dr
- 2731 Flintlock Ave
- 3725 Westerham Dr
- 3755 Sanibel St
- 3812 Westerham Dr
- 3821 Doune Way
- 3918 Doune Way
- 3817 Doune Way
- 4088 Kingsley St
- 3718 Westerham Dr
- 4133 Foxhound Dr

