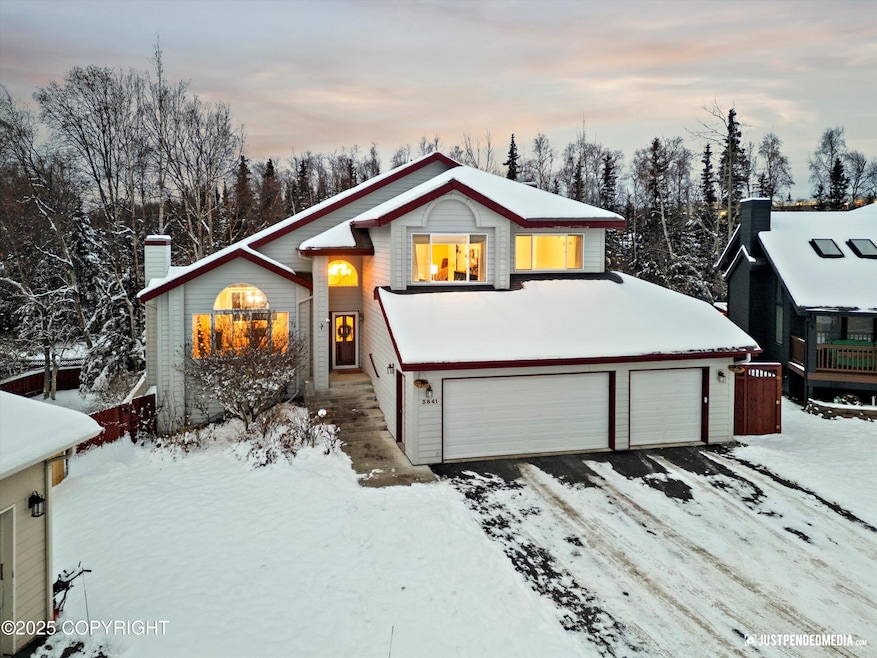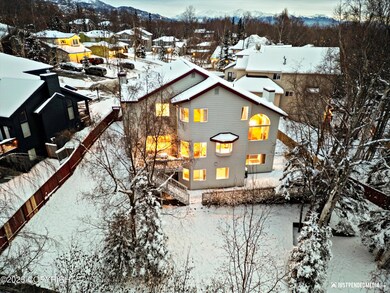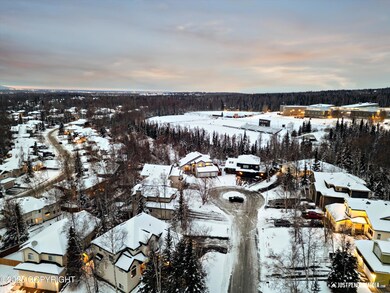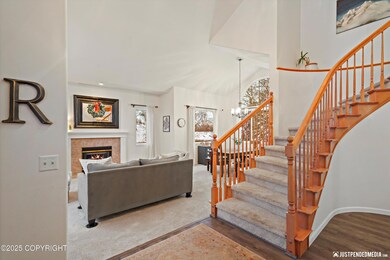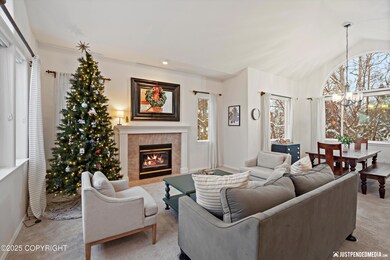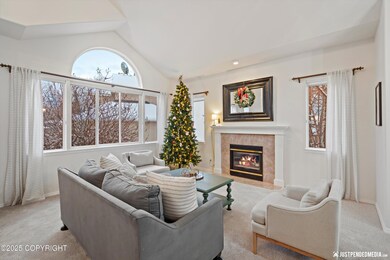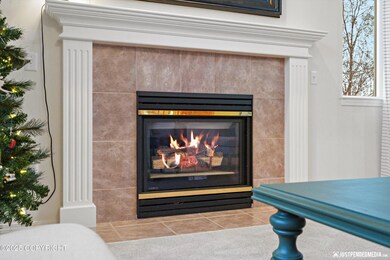3841 Gunwale Cir Anchorage, AK 99516
Huffman-O'Malley NeighborhoodEstimated payment $5,877/month
Highlights
- Deck
- Freestanding Bathtub
- Mud Room
- Rabbit Creek Elementary School Rated A-
- Vaulted Ceiling
- Quartz Countertops
About This Home
Discover exceptional space and comfort in this beautifully updated two-story home with a full walkout basement, perfectly situated on a quiet cul-de-sac backing to South Anchorage High School. With direct access to paved and lit trails and close proximity to Rabbit Creek Elementary, this location offers both convenience and a sense of community. The main floor welcomes you with a formal livingand dining room featuring vaulted ceilings and a cozy gas fireplace. The updated kitchen boasts quartz countertops, an induction cooktop, stylish tile backsplash, and an inviting breakfast nook with access to the back deck. An adjacent family room provides the ideal gathering space with its gas fireplace and custom built-ins. Completing the main level is a bedroom, a fully remodeled bathroom, and a thoughtfully designed mudroom with seating, storage, and laundry. Upstairs, the spacious primary suite impresses with a fully remodeled ensuite showcasing tile flooring, a standalone soaking tub, dual vanities, a walk-in shower, his-and-hers closets, and a private water closet. A versatile loft, perfect for an office or cozy sitting area connects to two additional well-sized bedrooms and an updated full bathroom. The fully finished walkout basement offers flexibility, featuring a large family/rec area, an additional living space, a bedroom, a full bathroom, and abundant storage. Ideal for gatherings, hobbies, a playroom, home office, or potential in-law accommodations. A fantastic South Anchorage opportunity - spacious, updated, and located in a desirable cul-de-sac with direct trail access and excellent nearby schools.
Open House Schedule
-
Sunday, November 23, 20251:00 to 4:00 pm11/23/2025 1:00:00 PM +00:0011/23/2025 4:00:00 PM +00:00Add to Calendar
Home Details
Home Type
- Single Family
Est. Annual Taxes
- $12,965
Year Built
- Built in 1998
Lot Details
- 0.27 Acre Lot
- Fenced
- Private Yard
- Property is zoned R1, Single Family Residential
HOA Fees
- $17 Monthly HOA Fees
Parking
- 3 Car Attached Garage
- Attached Carport
- Open Parking
Home Design
- Block Foundation
- Shingle Roof
- Composition Roof
- Asphalt Roof
Interior Spaces
- 4,244 Sq Ft Home
- 2-Story Property
- Vaulted Ceiling
- Gas Fireplace
- Mud Room
- Family Room
- Den
- Fire and Smoke Detector
- Finished Basement
Kitchen
- Breakfast Area or Nook
- Electric Cooktop
- Microwave
- Dishwasher
- Quartz Countertops
- Disposal
Flooring
- Carpet
- Tile
Bedrooms and Bathrooms
- 5 Bedrooms
- 4 Full Bathrooms
- Freestanding Bathtub
- Soaking Tub
Outdoor Features
- Deck
Schools
- Rabbit Creek Elementary School
- Goldenview Middle School
- South Anchorage High School
Utilities
- Forced Air Heating System
- Electricity To Lot Line
Community Details
- Turnagain View Estates Association
- Built by Hagmeier Homes
Map
Home Values in the Area
Average Home Value in this Area
Tax History
| Year | Tax Paid | Tax Assessment Tax Assessment Total Assessment is a certain percentage of the fair market value that is determined by local assessors to be the total taxable value of land and additions on the property. | Land | Improvement |
|---|---|---|---|---|
| 2025 | $12,409 | $821,100 | $132,900 | $688,200 |
| 2024 | $12,409 | $768,600 | $132,900 | $635,700 |
| 2023 | $12,015 | $705,500 | $132,900 | $572,600 |
| 2022 | $10,983 | $652,200 | $132,900 | $519,300 |
| 2021 | $11,140 | $618,200 | $132,900 | $485,300 |
| 2020 | $9,668 | $619,000 | $132,900 | $486,100 |
| 2019 | $9,178 | $611,000 | $132,900 | $478,100 |
| 2018 | $8,910 | $593,300 | $132,900 | $460,400 |
| 2017 | $8,774 | $580,300 | $132,900 | $447,400 |
| 2016 | $7,844 | $631,400 | $132,900 | $498,500 |
| 2015 | $7,844 | $594,500 | $132,900 | $461,600 |
| 2014 | $7,844 | $551,400 | $120,000 | $431,400 |
Property History
| Date | Event | Price | List to Sale | Price per Sq Ft | Prior Sale |
|---|---|---|---|---|---|
| 11/22/2025 11/22/25 | For Sale | $905,000 | +39.2% | $213 / Sq Ft | |
| 06/02/2021 06/02/21 | Sold | -- | -- | -- | View Prior Sale |
| 04/16/2021 04/16/21 | Pending | -- | -- | -- | |
| 04/14/2021 04/14/21 | For Sale | $650,000 | -- | $153 / Sq Ft |
Purchase History
| Date | Type | Sale Price | Title Company |
|---|---|---|---|
| Warranty Deed | -- | First American Title Ins Co | |
| Quit Claim Deed | -- | -- | |
| Quit Claim Deed | -- | -- | |
| Warranty Deed | -- | -- | |
| Interfamily Deed Transfer | -- | Pacific Northwest Title | |
| Warranty Deed | -- | -- |
Mortgage History
| Date | Status | Loan Amount | Loan Type |
|---|---|---|---|
| Previous Owner | $630,000 | New Conventional | |
| Previous Owner | $367,920 | New Conventional | |
| Previous Owner | $367,920 | No Value Available |
Source: Alaska Multiple Listing Service
MLS Number: 25-14221
APN: 01840224000
- 3833 Eastwind Dr
- 3700 de Armoun Rd
- NHN Elmore #1 L12 B6
- 3540 E 142nd Ave
- 3040 Chesapeake Cir
- 13540 Seachant Cir
- 13481 Baywind Dr
- 4600 de Armoun Rd
- 4500 Shoshoni Ave
- Lot 102 NW Loc Sault Ave
- 2940 E 142nd Ave
- 13530 Westwind Dr
- 13245 Ridgewood Cir
- 4051 Twilight Ln
- 2701 Kempton Hills Dr
- 3025 Huffman Rd
- 14121 Sunview Dr
- 12241 Gander St
- 12101 Wagner St
- 15021 Old Seward Hwy
- 2845 Nugget Ln Unit 2 Bedroom Apartment
- 1832 Dare Ave Unit 4
- 1803 Dare Ave Unit 7
- 13201 Old Seward Hwy Unit 3
- 12900 Troy St
- 13021 Ridgeview Dr
- 15904 Noble Point Dr
- 11225 Willene Dr Unit B
- 10890 Walnut Cir
- 16440 Chasewood Ln
- 11400 Moonrise Ridge Place Unit 22
- 1900-1941 Marthas Vineyard Cir
- 250 E 120th Ave Unit 31
- 10270 Jamestown Dr Unit C
- 11071 Mountain Lake Dr
- 1911 Congress Cir Unit B
- 9715 Independence Dr
- 9715 Independence Dr
- 9905 William Jones Cir
- 9710 Morningside Loop Unit 102
