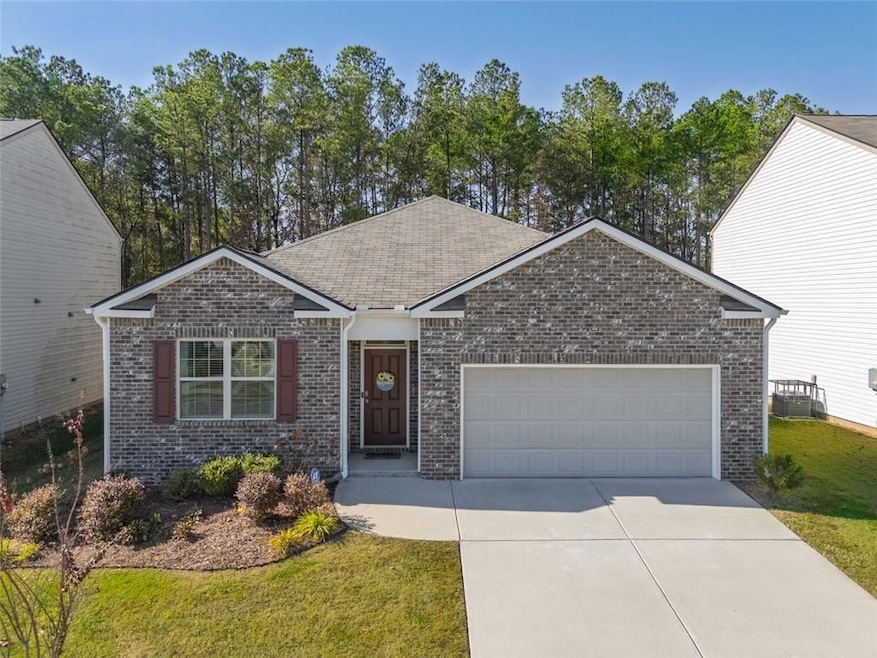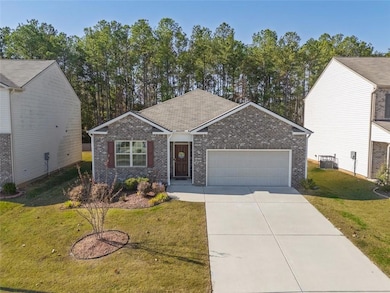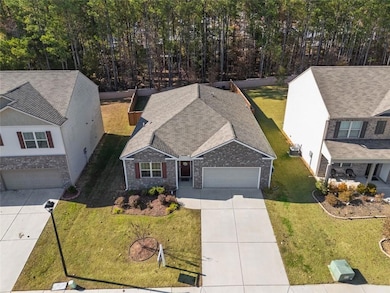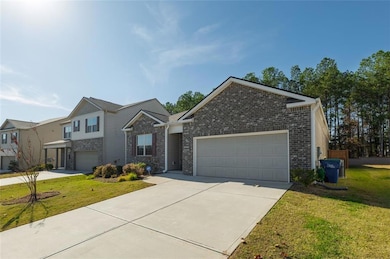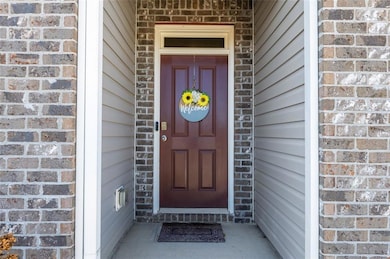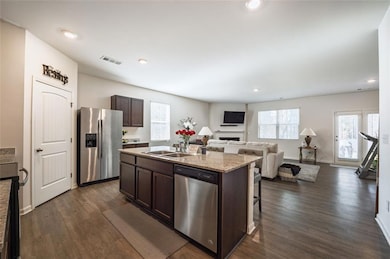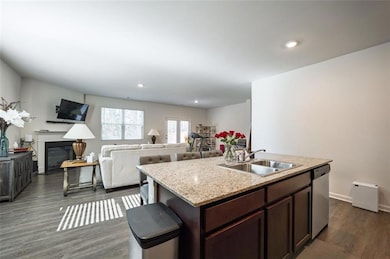3841 Makeover Ct Atlanta, GA 30349
Estimated payment $1,868/month
Highlights
- Open-Concept Dining Room
- Contemporary Architecture
- Stone Countertops
- Separate his and hers bathrooms
- Great Room
- Screened Porch
About This Home
This beautiful four-bedroom, two-bathroom home is located in the well-established Riggins Ridge community in South Fulton, part of the Atlanta metro area. The neighborhood offers an ideal blend of modern construction and suburban charm, with midsize single-family residences built between 2018 and 2022. The home’s functional multi-generational layout includes guest-friendly spaces such as a bedroom with a full bath, along with modern finishes and thoughtful design. The open-concept kitchen, complete with stainless-steel appliances, overlooks a spacious living room with a remote-controlled fireplace. The owner’s suite, located just off the dining room, provides a private retreat with a double vanity bathroom, garden tub, large walk-in shower, and a generous walk-in closet with ample storage. Two additional bedrooms are conveniently located off the foyer and share a full bath. A fourth bedroom near the kitchen entrance can easily serve as a home office. Outside, enjoy a fenced-in level backyard ideal to put in your vegetable garden. This home offers contemporary living in a community with amenities including a pool, tennis courts, and a playground that is located directly across from this house. Its location provides excellent access to major transportation corridors such as I-285 and I-85, ensuring quick commutes to downtown Atlanta, Midtown, Buckhead, the Georgia World Congress Center, and Hartsfield-Jackson Atlanta International Airport tat is only 9-minutes away. Built in October 2020, this four-bedroom, two-bathroom home is move-in ready and waiting for you to explore. Come and see this gem in Riggins Ridge today!
Listing Agent
Real Broker, LLC. Brokerage Phone: 855-450-0442 License #380673 Listed on: 11/14/2025

Home Details
Home Type
- Single Family
Est. Annual Taxes
- $2,229
Year Built
- Built in 2020 | Remodeled
Lot Details
- 7,362 Sq Ft Lot
- Lot Dimensions are 55x139x56x128
- Landscaped
- Level Lot
- Cleared Lot
- Back Yard Fenced
HOA Fees
- $60 Monthly HOA Fees
Parking
- 2 Car Attached Garage
- Front Facing Garage
- Garage Door Opener
- Driveway Level
Home Design
- Contemporary Architecture
- Ranch Style House
- Slab Foundation
- Shingle Roof
- Slate Roof
- Composition Roof
- Vinyl Siding
- Brick Front
Interior Spaces
- 2,117 Sq Ft Home
- Ceiling height of 9 feet on the main level
- Recessed Lighting
- Electric Fireplace
- Double Pane Windows
- Entrance Foyer
- Family Room with Fireplace
- Great Room
- Open-Concept Dining Room
- Screened Porch
Kitchen
- Eat-In Kitchen
- Walk-In Pantry
- Electric Oven
- Electric Cooktop
- Microwave
- Dishwasher
- Kitchen Island
- Stone Countertops
- Disposal
Flooring
- Carpet
- Ceramic Tile
- Luxury Vinyl Tile
Bedrooms and Bathrooms
- 4 Main Level Bedrooms
- Separate his and hers bathrooms
- 2 Full Bathrooms
- Double Vanity
- Low Flow Plumbing Fixtures
- Soaking Tub
- Bathtub With Separate Shower Stall
Laundry
- Laundry Room
- Laundry on main level
- Electric Dryer Hookup
Home Security
- Carbon Monoxide Detectors
- Fire and Smoke Detector
Schools
- Heritage - Fulton Elementary School
- South Atlanta High School
Utilities
- Central Heating and Cooling System
- Underground Utilities
- 220 Volts
- 110 Volts
- Electric Water Heater
Additional Features
- Energy-Efficient Thermostat
- Patio
Listing and Financial Details
- Assessor Parcel Number 09F250301270720
Community Details
Overview
- Riggins Ridge Subdivision
Recreation
- Tennis Courts
- Community Playground
- Community Pool
Map
Home Values in the Area
Average Home Value in this Area
Tax History
| Year | Tax Paid | Tax Assessment Tax Assessment Total Assessment is a certain percentage of the fair market value that is determined by local assessors to be the total taxable value of land and additions on the property. | Land | Improvement |
|---|---|---|---|---|
| 2025 | $2,229 | $126,240 | $27,800 | $98,440 |
| 2023 | $3,779 | $133,880 | $27,800 | $106,080 |
| 2022 | $1,966 | $88,360 | $17,320 | $71,040 |
| 2021 | $2,832 | $70,760 | $17,960 | $52,800 |
Property History
| Date | Event | Price | List to Sale | Price per Sq Ft |
|---|---|---|---|---|
| 11/14/2025 11/14/25 | For Sale | $315,000 | -- | $149 / Sq Ft |
Source: First Multiple Listing Service (FMLS)
MLS Number: 7678868
APN: 09F-2503-0127-072-0
- 3798 Makeover Ct
- 3737 Makeover Ct
- 4160 Alveston Dr
- 5395 Feldwood Rd
- 4030 Melanie Woods Dr
- 5615 Wisbech Way
- 4230 Winston Cir
- 4350 Melanie Dr Unit 3
- 5675 Morning Creek Cir
- 120 Melanie Ct
- 3261 Lions Ruby Ln
- 0 Greentree Trail Unit 7659700
- 0 Greentree Trail Unit 10629559
- 5755 Bearing Way
- 5780 Bearing Way
- 4140 Pierce Rd
- 3630 Creekview Cir
- 0 Dunn Rd Unit 7639061
- 0 Dunn Rd Unit 10591912
- 6194 Ripple Way Unit 86
- 813 Blue Hill Ln
- 215 Marriott Dr
- 5100 Welcome All Rd SW
- 3810 Springside Ln
- 3715 Clearwater Dr
- 3022 Sable Run Rd
- 3430 Sable Chase Ln
- 3421 Sable Chase Ln
- 3900 Shandra Way
- 5549 Sable Way
- 4169 Kenwood Trail
- 6085 Mallory Park Unit 32
- 3280 Sable Trail
- 5740 Buffington Rd
- 6206 Flat Trace
- 5750 Buffington Rd
- 5505 Sierra Tr
- 3369 the Way Place
- 4300 Flat Shoals Rd
- 6300 Oakley Rd
Ask me questions while you tour the home.
