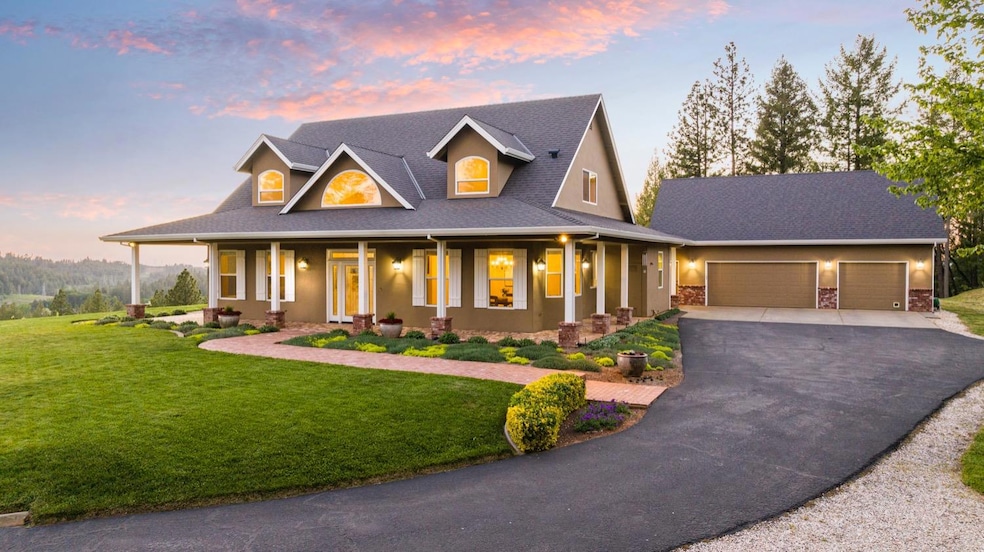A coveted 21.74-acre gated estate with a beautiful 3-acre vineyard with breathtaking views in the heart of Apple Hill region. Capturing the essence of wine country living, this extraordinary property delivers what few truly can. Surrounded by mature vines and rich landscapes, the setting is healing, inspiring and magical. Rolling vineyards stretch to the horizon. At the heart of the estate is a beautiful 2,462 sqft, 3 bd, 2.5 ba farmhouse, connected by a roofline to a 3-car garage with a charming studio loft and half bath above perfect for guests, a creative retreat, or home office. Thoughtfully designed, the residence features cathedral ceilings, expansive windows, and a floor plan built for easy, comfortable living. The main-level owner's suite and upstairs guest rooms maximize the incredible views. A newly updated kitchen shines with brand-new stainless appliances. Recent upgrades include a new roof, a Generac whole-house generator, new tankless hot water heater, fresh paint inside and out, new carpeting. Whether you dream of stepping into boutique wine production, desire a family retreat, or envision a premier Airbnb, this rare property invites you to live, create, and savor at the highest level.







