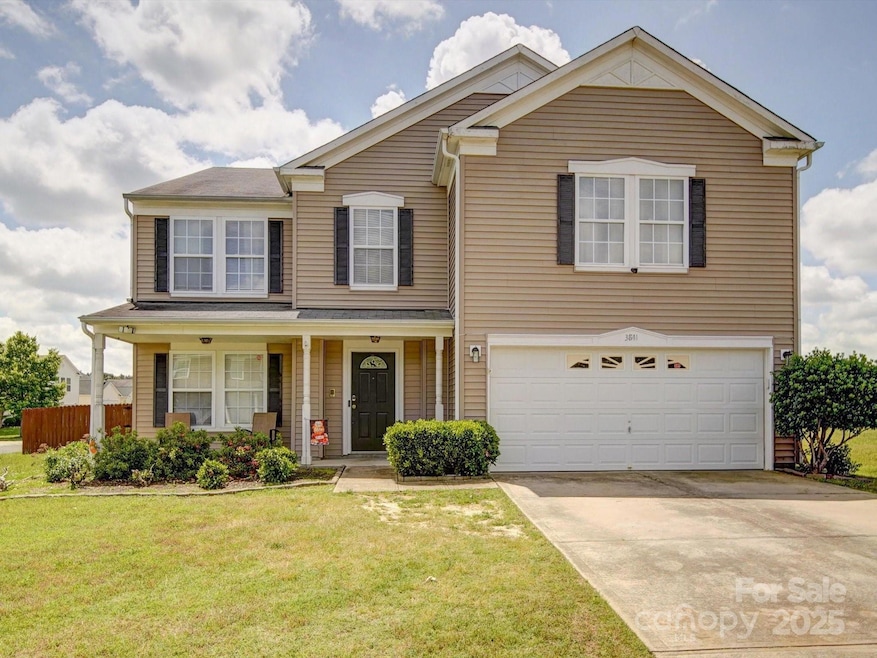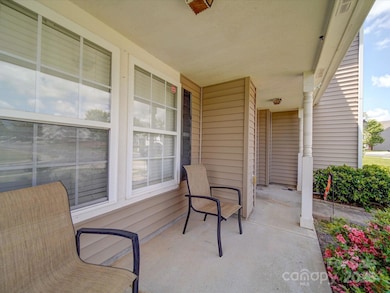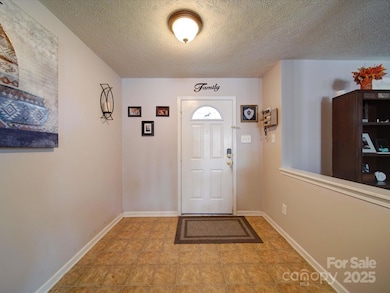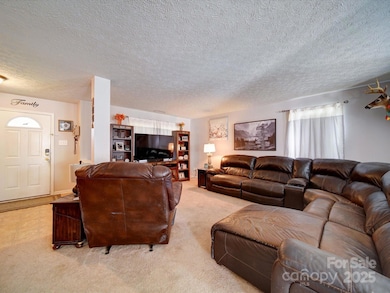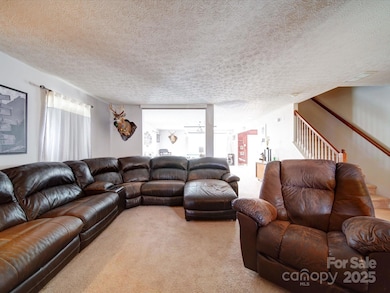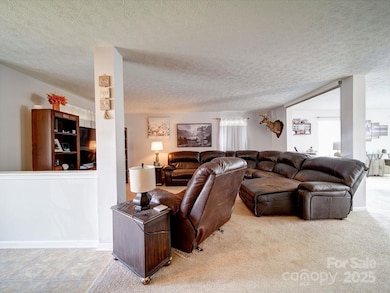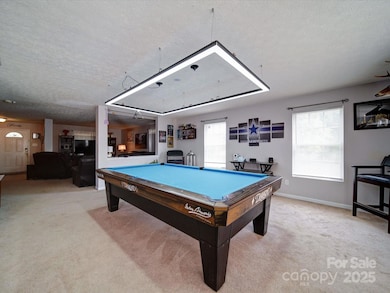3841 Shasta Cir Clover, SC 29710
Estimated payment $2,372/month
Highlights
- Transitional Architecture
- Corner Lot
- Walk-In Pantry
- Clover Middle School Rated A-
- Covered Patio or Porch
- 2 Car Attached Garage
About This Home
If you have been looking for a 5 Bedroom, 2.5 Bath home in the Clover School District then this may be the property for you. This vinyl-sided, 2-story, home has approximately 3250 heated square feet and has a open floor plan on on the main floor. Large Kitchen/Dining room area featuring island/breakfast bar and large walk-in pantry. Refrigerator, Washer, Dryer and Water Filtration System remain with the home. Large Primary Bedroom has enough room to have an additional sitting area. Primary Bathroom features a garden tub, separate shower, double sink vanity and large walk-in closet. Attached 2 Car Garage. Nice .34+/- Acres corner lot with fenced rear yard and detached storage building. Pool Table Light does not remain with the home. Call and schedule you appointment to view this home today!
Listing Agent
Piedmont Carolinas Realty, Inc. Brokerage Email: bkillian@piedmontcarolinas.com License #131908 Listed on: 05/16/2025
Home Details
Home Type
- Single Family
Est. Annual Taxes
- $2,401
Year Built
- Built in 2007
Lot Details
- Lot Dimensions are 113.61 x 145.15 x 80.98 x 149.23
- Privacy Fence
- Back Yard Fenced
- Corner Lot
- Level Lot
- Property is zoned R-12
HOA Fees
- $19 Monthly HOA Fees
Parking
- 2 Car Attached Garage
- Front Facing Garage
- Garage Door Opener
Home Design
- Transitional Architecture
- Slab Foundation
- Composition Roof
- Vinyl Siding
Interior Spaces
- 2-Story Property
- Wired For Data
- Insulated Windows
- Insulated Doors
- Carbon Monoxide Detectors
Kitchen
- Walk-In Pantry
- Electric Range
- Microwave
- Dishwasher
- Disposal
Flooring
- Carpet
- Vinyl
Bedrooms and Bathrooms
- 5 Bedrooms
- Soaking Tub
Laundry
- Laundry on upper level
- Dryer
- Washer
Outdoor Features
- Covered Patio or Porch
- Outbuilding
Schools
- Kinard Elementary School
- Clover Middle School
- Clover High School
Utilities
- Air Filtration System
- Forced Air Heating and Cooling System
- Heating System Uses Natural Gas
- Underground Utilities
- Gas Water Heater
- Cable TV Available
Community Details
- New Town HOA Management Association, Phone Number (803) 366-5262
- Built by C P Morgan
- Clover Meadows Subdivision
- Mandatory home owners association
Listing and Financial Details
- Assessor Parcel Number 010-08-01-178
Map
Home Values in the Area
Average Home Value in this Area
Tax History
| Year | Tax Paid | Tax Assessment Tax Assessment Total Assessment is a certain percentage of the fair market value that is determined by local assessors to be the total taxable value of land and additions on the property. | Land | Improvement |
|---|---|---|---|---|
| 2025 | $2,401 | $9,654 | $1,491 | $8,163 |
| 2024 | $2,138 | $8,395 | $1,792 | $6,603 |
| 2023 | $2,126 | $8,395 | $1,791 | $6,604 |
| 2022 | $1,921 | $8,395 | $1,791 | $6,604 |
| 2021 | -- | $8,395 | $1,791 | $6,604 |
| 2020 | $1,849 | $8,395 | $0 | $0 |
| 2019 | $5,119 | $10,950 | $0 | $0 |
| 2018 | $5,039 | $10,950 | $0 | $0 |
| 2017 | $1,613 | $7,300 | $0 | $0 |
| 2016 | $1,599 | $7,300 | $0 | $0 |
| 2014 | $1,445 | $7,300 | $1,000 | $6,300 |
| 2013 | $1,445 | $6,800 | $1,000 | $5,800 |
Property History
| Date | Event | Price | List to Sale | Price per Sq Ft | Prior Sale |
|---|---|---|---|---|---|
| 06/27/2025 06/27/25 | Price Changed | $409,000 | -2.6% | $126 / Sq Ft | |
| 05/16/2025 05/16/25 | For Sale | $419,900 | +110.0% | $129 / Sq Ft | |
| 06/23/2017 06/23/17 | Sold | $200,000 | -8.7% | $63 / Sq Ft | View Prior Sale |
| 05/06/2017 05/06/17 | Pending | -- | -- | -- | |
| 04/26/2017 04/26/17 | For Sale | $219,000 | -- | $68 / Sq Ft |
Purchase History
| Date | Type | Sale Price | Title Company |
|---|---|---|---|
| Quit Claim Deed | -- | South Carolina Title | |
| Quit Claim Deed | -- | South Carolina Title | |
| Deed | $200,000 | None Available | |
| Deed | $169,900 | -- | |
| Deed | $145,899 | None Available | |
| Deed | $198,095 | None Available |
Mortgage History
| Date | Status | Loan Amount | Loan Type |
|---|---|---|---|
| Open | $303,622 | FHA | |
| Closed | $303,622 | FHA | |
| Previous Owner | $196,377 | FHA | |
| Previous Owner | $173,298 | New Conventional | |
| Previous Owner | $198,050 | New Conventional |
Source: Canopy MLS (Canopy Realtor® Association)
MLS Number: 4224933
APN: 0100801178
- 7019 Sonja Dr
- Zina TH Plan at Penley Place Townhomes
- Longfield TH Plan at Penley Place Townhomes
- 393 Drawbar Dr Unit 126
- 3948 Shasta Cir
- 420 Drawbar Dr Unit 53
- 424 Drawbar Dr Unit 51
- 426 Drawbar Dr Unit 50
- 518 Canopy Ct
- 4040 Shasta Cir
- 746 Ladino Ln
- 201 Killian Cir
- 000 Oakland St
- 605 Old North Main St
- 603 Old North Main St
- 110 Orchard Dr
- 404 N Main St
- 404 Guinn St
- 103 Fairview St
- 812 Generation Ln
- 910 Torsion Ln
- 601 N Main St Unit 107
- 601 N Main St Unit 105
- 205 Marion St
- 5327 Oaktree Dr
- 5311 Oaktree Dr
- 134 Lauren Ct
- 3500 Hackberry Dr
- 208 Ferncliff Dr
- 4842 Greenwood Dr
- 106 Pecan Grove Cir Unit 11
- 125 Weeping Willow Way
- 544 Basswood Way
- 203 Witten Ln
- 578 Wren Rd
- 3715 Branding Iron Dr
- 525 San Marco Dr
- 3342 York Hwy
- 3332 York Hwy
- 3342 Strong Box Ln
