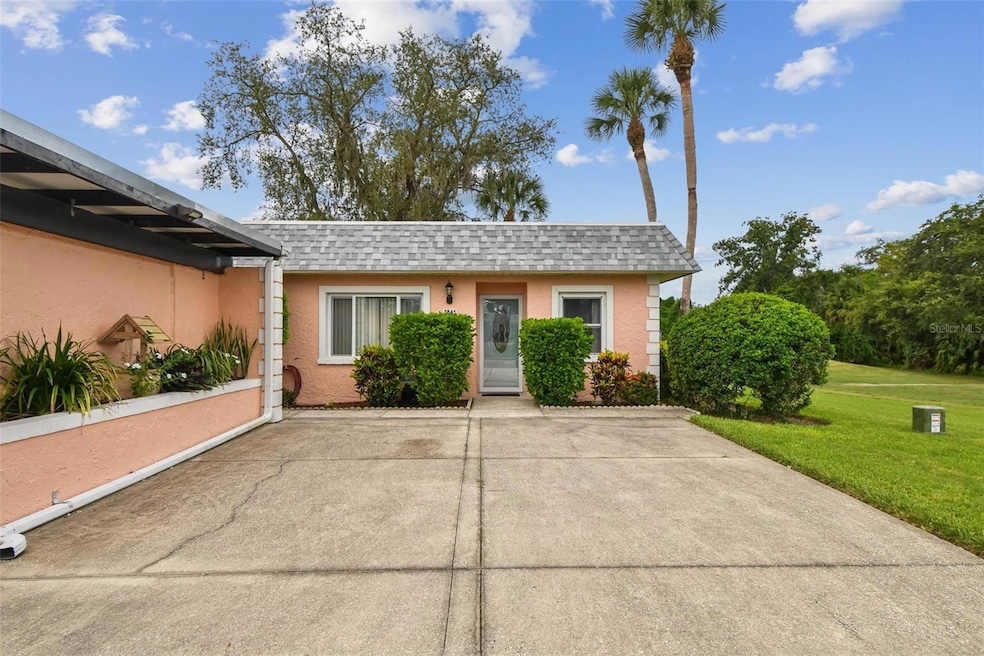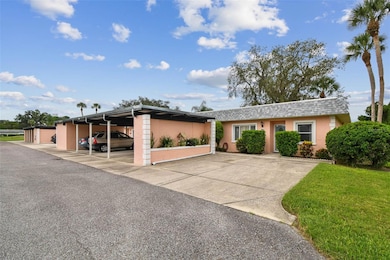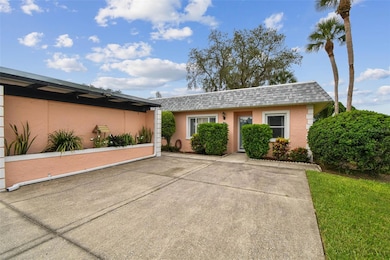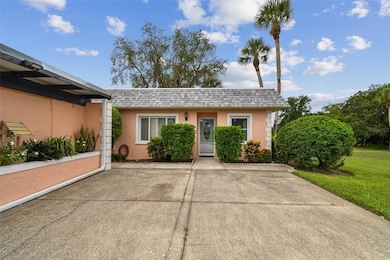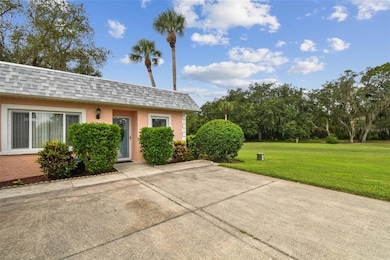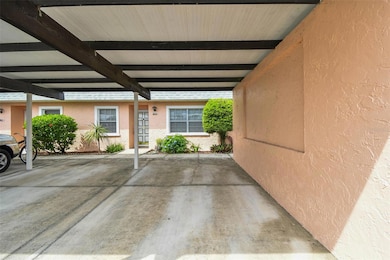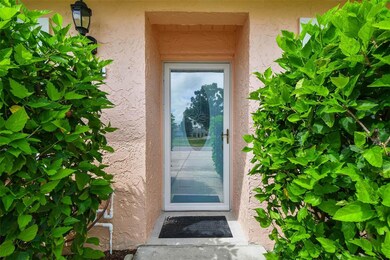3841 Trophy Blvd New Port Richey, FL 34655
Seven Springs NeighborhoodEstimated payment $1,669/month
Highlights
- On Golf Course
- Fitness Center
- Open Floorplan
- James W. Mitchell High School Rated A
- Gated Community
- Clubhouse
About This Home
This beautifully updated end-unit villa offers expansive golf course views on two sides and a bright, open layout. Recent improvements include new windows and doors (2009), a new hot water heater (2012), and a new A/C system (2016). The gourmet kitchen features granite countertops and overlooks the dining and living rooms, creating an ideal space for entertaining. A split-bedroom plan provides privacy, while both bathrooms have been tastefully renovated. The master suite includes generous closet space, and the villa also offers a convenient stackable washer and dryer. Laminate wood-look flooring and a fully furnished interior make this home move-in ready. Living and entertaining space is extended through living room sliders to a large patio with sweeping golf course views—no neighboring homes in sight. The end-unit location also brings in natural light through a large dining room window unique to this floor plan. Parking is convenient with a covered carport plus two additional open spaces right in front of the villa. The community welcomes all ages, allows two pets under 25 lbs, and permits rentals. Residents enjoy resort-style amenities including two pools, a clubhouse, restaurant, and pro shop, all within a secure, gated setting. This villa offers the perfect blend of comfort, convenience, and country club living at Seven Springs Golf and Country Club in the thriving Trinity community. HOA fee covers water, sewer, exterior maintenance, trash, cable, and internet. Disney+, Paramount+, Hulu, Peacock, ESPN unlimited, FOX One, AMC+ and HBO Max are also included. Premium home site! beautiful home! Fabulous community! Make it yours!
Listing Agent
RE/MAX REALTEC GROUP INC Brokerage Phone: 727-789-5555 License #393319 Listed on: 09/11/2025

Property Details
Home Type
- Condominium
Est. Annual Taxes
- $2,201
Year Built
- Built in 1974
Lot Details
- On Golf Course
- Street terminates at a dead end
- East Facing Home
- Corner Lot
- Landscaped with Trees
HOA Fees
- $643 Monthly HOA Fees
Property Views
- Golf Course
- Woods
Home Design
- Entry on the 1st floor
- Slab Foundation
- Shingle Roof
- Block Exterior
- Stucco
Interior Spaces
- 1,000 Sq Ft Home
- 1-Story Property
- Open Floorplan
- Furnished
- Ceiling Fan
- Double Pane Windows
- Shades
- Blinds
- Sliding Doors
- Great Room
- Combination Dining and Living Room
- Laminate Flooring
- Security Gate
Kitchen
- Walk-In Pantry
- Range
- Recirculated Exhaust Fan
- Microwave
- Dishwasher
- Granite Countertops
- Disposal
Bedrooms and Bathrooms
- 2 Bedrooms
- Split Bedroom Floorplan
- En-Suite Bathroom
- Walk-In Closet
- 2 Full Bathrooms
- Shower Only
Laundry
- Laundry closet
- Dryer
- Washer
Parking
- 1 Carport Space
- Guest Parking
- Reserved Parking
- Assigned Parking
Outdoor Features
- Patio
- Outdoor Storage
- Rear Porch
Location
- Flood Zone Lot
Utilities
- Central Heating and Cooling System
- Thermostat
- Underground Utilities
- Electric Water Heater
- Water Softener
- High Speed Internet
- Cable TV Available
Listing and Financial Details
- Visit Down Payment Resource Website
- Legal Lot and Block 008 / 00900
- Assessor Parcel Number 24-26-16-002A-00900-0080
Community Details
Overview
- Association fees include 24-Hour Guard, cable TV, common area taxes, pool, escrow reserves fund, internet, maintenance structure, ground maintenance, maintenance, management, pest control, private road, recreational facilities, sewer, trash, water
- Condominium Associates Association, Phone Number (727) 376-0024
- Seven Spgs Villas Condo Subdivision
- On-Site Maintenance
- The community has rules related to building or community restrictions, deed restrictions
- Near Conservation Area
Amenities
- Restaurant
- Clubhouse
- Laundry Facilities
- Community Storage Space
Recreation
- Golf Course Community
- Tennis Courts
- Community Basketball Court
- Pickleball Courts
- Recreation Facilities
- Shuffleboard Court
- Fitness Center
- Community Pool
Pet Policy
- Pets up to 25 lbs
- 2 Pets Allowed
- Dogs and Cats Allowed
Security
- Security Guard
- Card or Code Access
- Gated Community
- Fire and Smoke Detector
Map
Home Values in the Area
Average Home Value in this Area
Tax History
| Year | Tax Paid | Tax Assessment Tax Assessment Total Assessment is a certain percentage of the fair market value that is determined by local assessors to be the total taxable value of land and additions on the property. | Land | Improvement |
|---|---|---|---|---|
| 2025 | $2,202 | $148,723 | $8,499 | $140,224 |
| 2024 | $2,202 | $140,579 | $8,499 | $132,080 |
| 2023 | $2,022 | $97,170 | $0 | $0 |
| 2022 | $1,598 | $96,509 | $8,499 | $88,010 |
| 2021 | $1,441 | $80,309 | $8,499 | $71,810 |
| 2020 | $345 | $37,370 | $8,499 | $28,871 |
| 2019 | $328 | $36,530 | $8,499 | $28,031 |
| 2018 | $313 | $35,851 | $0 | $0 |
| 2017 | $0 | $35,851 | $0 | $0 |
| 2016 | $254 | $34,392 | $0 | $0 |
| 2015 | -- | $34,153 | $0 | $0 |
| 2014 | -- | $38,724 | $8,499 | $30,225 |
Property History
| Date | Event | Price | List to Sale | Price per Sq Ft | Prior Sale |
|---|---|---|---|---|---|
| 10/28/2025 10/28/25 | Price Changed | $159,900 | -1.6% | $160 / Sq Ft | |
| 10/07/2025 10/07/25 | For Sale | $162,500 | 0.0% | $163 / Sq Ft | |
| 09/27/2025 09/27/25 | Pending | -- | -- | -- | |
| 09/11/2025 09/11/25 | For Sale | $162,500 | +76.6% | $163 / Sq Ft | |
| 11/12/2020 11/12/20 | Sold | $92,000 | -23.3% | $92 / Sq Ft | View Prior Sale |
| 10/14/2020 10/14/20 | Pending | -- | -- | -- | |
| 09/18/2020 09/18/20 | For Sale | $119,900 | -- | $120 / Sq Ft |
Purchase History
| Date | Type | Sale Price | Title Company |
|---|---|---|---|
| Warranty Deed | -- | Attorney | |
| Warranty Deed | $100 | None Listed On Document | |
| Personal Reps Deed | $92,000 | Attorney | |
| Personal Reps Deed | $92,000 | None Listed On Document | |
| Warranty Deed | $52,000 | -- |
Source: Stellar MLS
MLS Number: TB8426727
APN: 24-26-16-002A-00900-0080
- 3829 Trophy Blvd
- 3854 Trophy Blvd
- 9613 Midiron Ct Unit 39A
- 9612 Midiron Ct
- 9615 Midiron Ct Unit 9615
- 9615 Brassie Ct
- 9622 Brassie Ct Unit 9
- 3683 Trophy Blvd Unit 7
- 3712 Trophy Blvd Unit 3712
- 3942 Trophy Blvd
- 3716 Trophy Blvd
- 3833 Teeside Dr Unit 4811
- 3819 Teeside Dr
- 3745 Teeside Dr Unit 3745
- 3830 Teeside Dr
- 9348 Santa Monica Way Unit 4
- 4136 Watson Dr
- 4030 Casa Del Sol Way Unit 4
- 9221 Repondo Place
- 4201 Prado Ln
- 9609 Midiron Ct Unit 1
- 4020 Casa Del Sol Way
- 9707 Patrician Dr
- 9723 Riverchase Dr
- 4031 Vista Verde Dr
- 4225 Sun Rafael Ave
- 3452 Wedge Way
- 3956 Elvira Ct
- 8930 Lazy River Loop
- 4523 County Breeze Dr
- 8613 White Springs Dr
- 8823 Gum Tree Ave
- 8281 Birch Hvn Ln
- 10314 Fenceline Rd
- 4153 Woodtrail Blvd
- 4414 Tall Oak Ln
- 8533 Gum Tree Ave
- 8604 Knob Hill Ct
- 4248 Raccoon Loop
- 3444 Cowart St
