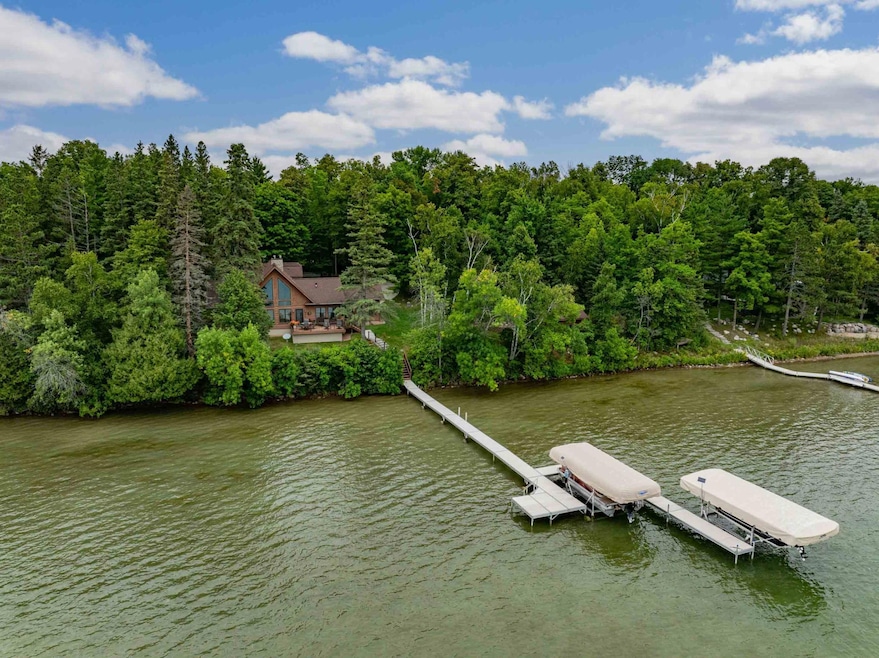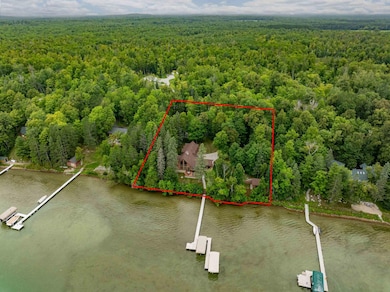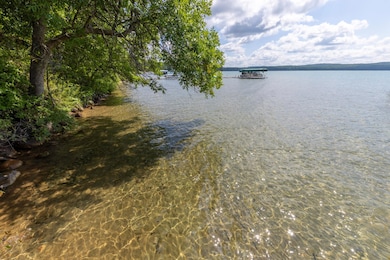38411 N Sugar Lake Rd Cohasset, MN 55721
Estimated payment $8,492/month
Highlights
- 200 Feet of Waterfront
- Loft
- Sun or Florida Room
- Main Floor Primary Bedroom
- 2 Fireplaces
- No HOA
About This Home
Every so often, a property comes available that truly stands out. This Sugar Lake retreat offers southern exposure, superior craftsmanship and design, incredible views, and 200’ of perfect sugar sand waterfront. The main residence features 3 bedrooms, 2 stall heated attached garage, a soaring great room anchored by a stunning floor-to-ceiling fireplace, a cozy loft with second fireplace, and a four-season porch bathed in natural light. Step outside to a brand-new deck and thoughtfully designed landscaping that frame breathtaking views of the aquamarine waters of Sugar Lake complete with a charming and functional “boathouse” at the water’s edge. Complementing the home, the detached 3-stall heated garage is a true extension of the estate. Finished with durable poly floors and carefully detailed interiors, it includes bathrooms and an impressive upper-level bunkhouse. The upstairs living quarters are beautifully finished—spacious, comfortable, and designed with the same craftsmanship as the main home, making it ideal for hosting guests, creating a private retreat, or accommodating gatherings by the lake. All this, and championship golf and restaurants available at Sugar Lake Lodge less than a mile away. This is the lakefront living at its finest!
Home Details
Home Type
- Single Family
Est. Annual Taxes
- $7,819
Year Built
- Built in 1947
Lot Details
- 1.33 Acre Lot
- 200 Feet of Waterfront
- Lake Front
- Many Trees
- Zoning described as Shoreline,Residential-Single Family
Parking
- 5 Car Attached Garage
- Heated Garage
- Insulated Garage
Home Design
- Cedar
Interior Spaces
- 3,962 Sq Ft Home
- 1.5-Story Property
- 2 Fireplaces
- Wood Burning Fireplace
- Gas Fireplace
- Living Room
- Dining Room
- Loft
- Sun or Florida Room
- Basement
- Block Basement Construction
Bedrooms and Bathrooms
- 4 Bedrooms
- Primary Bedroom on Main
Utilities
- Forced Air Heating and Cooling System
- 200+ Amp Service
- Private Water Source
Community Details
- No Home Owners Association
- Nortons Add & Rearr Of Siseebakwet Beach Subdivision
Listing and Financial Details
- Assessor Parcel Number 634450080
Map
Home Values in the Area
Average Home Value in this Area
Tax History
| Year | Tax Paid | Tax Assessment Tax Assessment Total Assessment is a certain percentage of the fair market value that is determined by local assessors to be the total taxable value of land and additions on the property. | Land | Improvement |
|---|---|---|---|---|
| 2024 | $7,900 | $864,300 | $323,800 | $540,500 |
| 2023 | $7,900 | $903,900 | $332,600 | $571,300 |
| 2022 | $7,186 | $903,200 | $331,900 | $571,300 |
| 2021 | $6,258 | $623,800 | $276,400 | $347,400 |
| 2020 | $6,480 | $553,700 | $264,100 | $289,600 |
| 2019 | $6,678 | $541,500 | $251,900 | $289,600 |
| 2018 | $6,120 | $563,200 | $273,400 | $289,800 |
| 2017 | $5,980 | $0 | $0 | $0 |
| 2016 | $5,776 | $0 | $0 | $0 |
| 2015 | $6,018 | $0 | $0 | $0 |
| 2014 | -- | $0 | $0 | $0 |
Property History
| Date | Event | Price | List to Sale | Price per Sq Ft |
|---|---|---|---|---|
| 08/21/2025 08/21/25 | For Sale | $1,495,000 | -- | $377 / Sq Ft |
Purchase History
| Date | Type | Sale Price | Title Company |
|---|---|---|---|
| Interfamily Deed Transfer | -- | None Available |
Source: NorthstarMLS
MLS Number: 6773378
APN: 63-445-0080
- 20761 Moose Point Rd
- TBD N Sherrys Arm Rd
- 18412 Sherrys Arm Rd
- 19287 S Gama Beach Rd
- 35873 Drumbeater Rd
- 40576 County Road 242
- TBD Tioga Hills Rd
- 23030 Lampi Rd
- 23060 Lampi Rd
- TBD Willow Lake Dr
- 34612 Rebel Beach Rd
- 17585 S Crystal Springs Rd
- 3711 Golf Course Rd
- 3418 Golf Course Rd
- 80 Par Ln
- 18149 US Highway 169
- TBD Guile Lake Rd
- 2098 Isleview Rd
- TBD State Hwy 6 NE
- 32969 Laplant Rd







