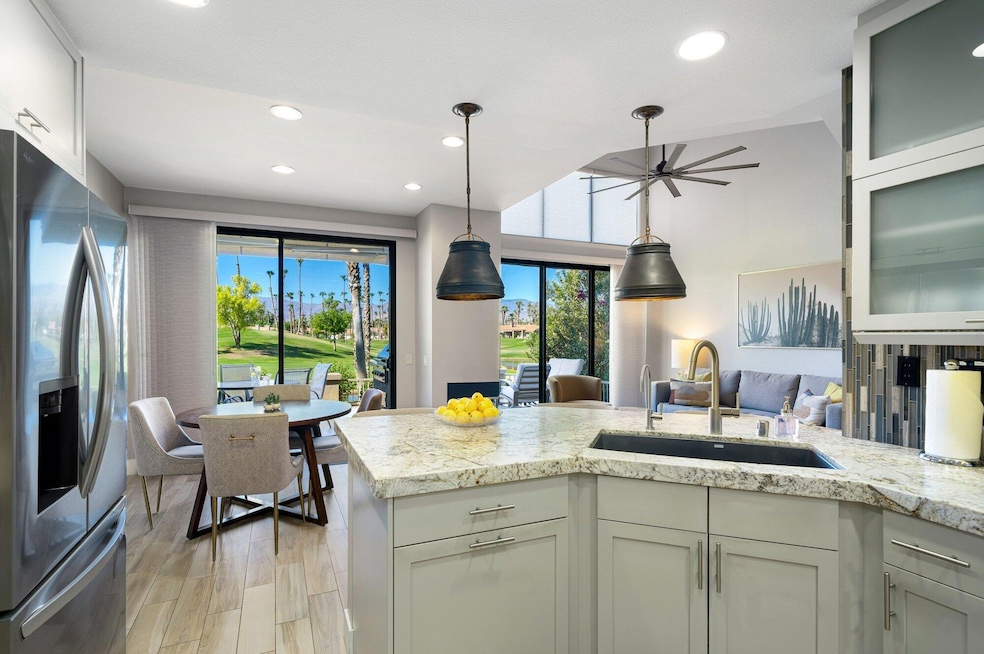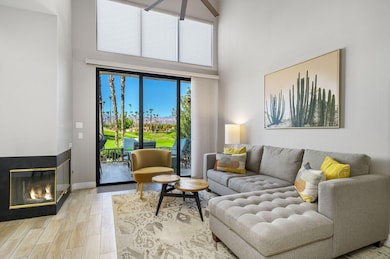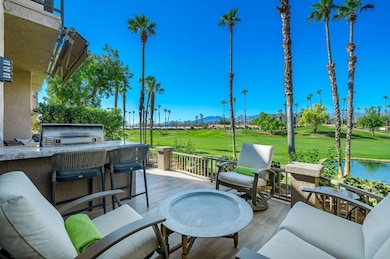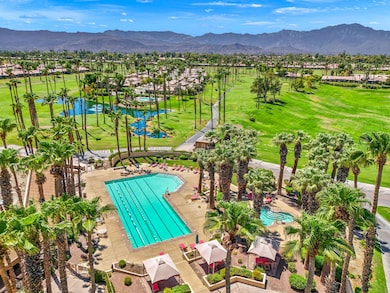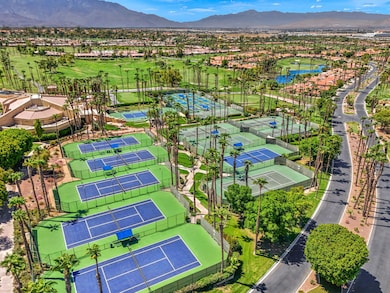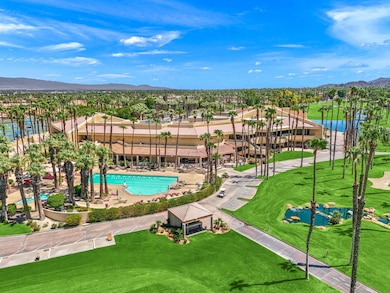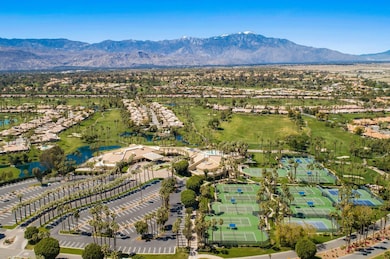38417 Nasturtium Way Palm Desert, CA 92211
Palm Valley NeighborhoodEstimated payment $5,021/month
Highlights
- On Golf Course
- Fitness Center
- Gourmet Kitchen
- Palm Desert High School Rated A
- In Ground Pool
- Panoramic View
About This Home
Experience resort living at its finest at Palm Valley Country Club! Surrounded by lush gardens, towering palm trees, and serene fountains, this beautiful home offers everything you need. Step out onto your patio or balcony and take in the breathtaking views of the golf course, mountains, and tranquil lakes with picturesque fountains. Inside, you'll love the remodeled kitchen with bi-fold cabinets, new floors, lighting, fans, water softener and filtration system, remodeled baths, new windows and motorized coverings. Enjoy the fireplace for cool winter evenings.Just steps from your door, you'll find three sparkling pools and hot tubs, perfect for a refreshing dip or a relaxing soak. Whether you're in the mood for a game of tennis or pickleball, a workout at the state-of-the-art gym, a rejuvenating massage at the spa, or a delicious meal and drinks at the clubhouse, Palm Valley Country Club has it all. PVCC also has 47 pools/spas, a steam room and sauna. Located just minutes away from fine dining, hiking trails, El Paseo Shopping, grocery stores, Acrisure Arena, and much more, Palm Valley Country Club offers an unbeatable combination of luxury, convenience, and stunning natural beauty. Whether you're looking for a relaxing getaway or an active lifestyle, this is the perfect place to call home. This property has been a successful short-term rental, grossing $190K for the past two years.
Property Details
Home Type
- Condominium
Est. Annual Taxes
- $8,598
Year Built
- Built in 1988
Lot Details
- Waterfront
- On Golf Course
- End Unit
- West Facing Home
- Drip System Landscaping
- Sprinklers on Timer
HOA Fees
Property Views
- Pond
- Panoramic
- Golf Course
- Mountain
Home Design
- Turnkey
- Slab Foundation
- Tile Roof
- Stucco Exterior
Interior Spaces
- 1,700 Sq Ft Home
- 1-Story Property
- Open Floorplan
- Vaulted Ceiling
- Ceiling Fan
- Recessed Lighting
- Fireplace With Glass Doors
- See Through Fireplace
- Awning
- Custom Window Coverings
- Sliding Doors
- Living Room with Fireplace
- Living Room with Attached Deck
- Combination Dining and Living Room
- Den
Kitchen
- Gourmet Kitchen
- Updated Kitchen
- Breakfast Bar
- Electric Oven
- Self-Cleaning Oven
- Electric Range
- Recirculated Exhaust Fan
- Microwave
- Freezer
- Water Line To Refrigerator
- Dishwasher
- Quartz Countertops
- Disposal
Flooring
- Tile
- Vinyl
Bedrooms and Bathrooms
- 3 Bedrooms
- All Upper Level Bedrooms
- Walk-In Closet
- Remodeled Bathroom
- Double Vanity
Laundry
- Laundry closet
- Washer and Dryer Hookup
Parking
- 2 Car Direct Access Garage
- Garage Door Opener
- Guest Parking
Pool
- In Ground Pool
- In Ground Spa
Outdoor Features
- Brick Porch or Patio
- Built-In Barbecue
Location
- Ground Level
Utilities
- Forced Air Heating and Cooling System
- Water Filtration System
- Property is located within a water district
- Water Purifier
- Cable TV Available
Listing and Financial Details
- Assessor Parcel Number 626222005
Community Details
Overview
- Association fees include building & grounds, trash, sewer, security, cable TV, clubhouse
- Palm Valley Country Club Subdivision
- Planned Unit Development
Amenities
- Community Barbecue Grill
- Clubhouse
- Banquet Facilities
- Billiard Room
- Card Room
- Community Mailbox
Recreation
- Golf Course Community
- Tennis Courts
- Pickleball Courts
- Sport Court
- Bocce Ball Court
- Fitness Center
- Community Pool
- Community Spa
Pet Policy
- Call for details about the types of pets allowed
Security
- Resident Manager or Management On Site
- Controlled Access
- Gated Community
Map
Home Values in the Area
Average Home Value in this Area
Tax History
| Year | Tax Paid | Tax Assessment Tax Assessment Total Assessment is a certain percentage of the fair market value that is determined by local assessors to be the total taxable value of land and additions on the property. | Land | Improvement |
|---|---|---|---|---|
| 2025 | $8,598 | $679,172 | $84,896 | $594,276 |
| 2023 | $8,598 | $652,800 | $81,600 | $571,200 |
| 2022 | $3,855 | $283,125 | $84,935 | $198,190 |
| 2021 | $3,764 | $277,574 | $83,270 | $194,304 |
| 2020 | $3,699 | $274,729 | $82,417 | $192,312 |
| 2019 | $3,634 | $269,343 | $80,801 | $188,542 |
| 2018 | $3,571 | $264,063 | $79,218 | $184,845 |
| 2017 | $3,523 | $258,886 | $77,665 | $181,221 |
| 2016 | $3,464 | $253,811 | $76,143 | $177,668 |
| 2015 | $3,477 | $250,000 | $75,000 | $175,000 |
| 2014 | $3,335 | $244,910 | $68,875 | $176,035 |
Property History
| Date | Event | Price | List to Sale | Price per Sq Ft | Prior Sale |
|---|---|---|---|---|---|
| 08/28/2025 08/28/25 | Price Changed | $639,000 | -1.5% | $376 / Sq Ft | |
| 04/07/2025 04/07/25 | Price Changed | $649,000 | -2.3% | $382 / Sq Ft | |
| 03/24/2025 03/24/25 | Price Changed | $664,000 | -1.6% | $391 / Sq Ft | |
| 02/25/2025 02/25/25 | For Sale | $675,000 | +5.5% | $397 / Sq Ft | |
| 04/14/2022 04/14/22 | Sold | $640,000 | +18.5% | $376 / Sq Ft | View Prior Sale |
| 04/04/2022 04/04/22 | Pending | -- | -- | -- | |
| 04/03/2022 04/03/22 | For Sale | $540,000 | -- | $318 / Sq Ft |
Purchase History
| Date | Type | Sale Price | Title Company |
|---|---|---|---|
| Grant Deed | $640,000 | Orange Coast Title | |
| Grant Deed | $248,000 | Equity Title Orange County I |
Mortgage History
| Date | Status | Loan Amount | Loan Type |
|---|---|---|---|
| Previous Owner | $160,000 | New Conventional |
Source: California Desert Association of REALTORS®
MLS Number: 219125401
APN: 626-222-005
- 38453 Nasturtium Way
- 38517 Nasturtium Way
- 38497 Nasturtium Way
- 38354 Crocus Ln
- 38380 Crocus Ln
- 38541 Nasturtium Way
- 38315 Crocus Ln
- 38488 Gazania Cir
- 38615 Palm Valley Dr
- 38306 Gazania Cir
- 38849 Palm Valley Dr
- 38873 Palm Valley Dr
- 38487 Gazania Cir
- 38101 Crocus Ln
- 38657 Dahlia Way
- 38750 Wisteria Dr
- 38019 Crocus Ln
- 38858 Lobelia Cir
- 76546 Begonia Ln
- 38915 Wisteria Dr
- 38615 Palm Valley Dr
- 38061 Crocus Ln
- 38613 Wisteria Dr
- 38921 Wisteria Dr
- 76268 Impatiens Cir
- 38780 Tandika Trail N
- 76131 Impatiens Cir
- 38811 Tandika Trail N
- 38940 Tandika Trail N
- 76269 Sweet Pea Way
- 39080 Kilimanjaro Ct
- 462 Via de la Paz
- 75715 Heritage W
- 39795 Regency Way
- 194 Paseo Bravo
- 74174 Stroke Dr
- 76817 Manor Ln
- 75651 Mclachlin Cir
- 39856 Narcissus Way
- 685 Box Canyon Trail
