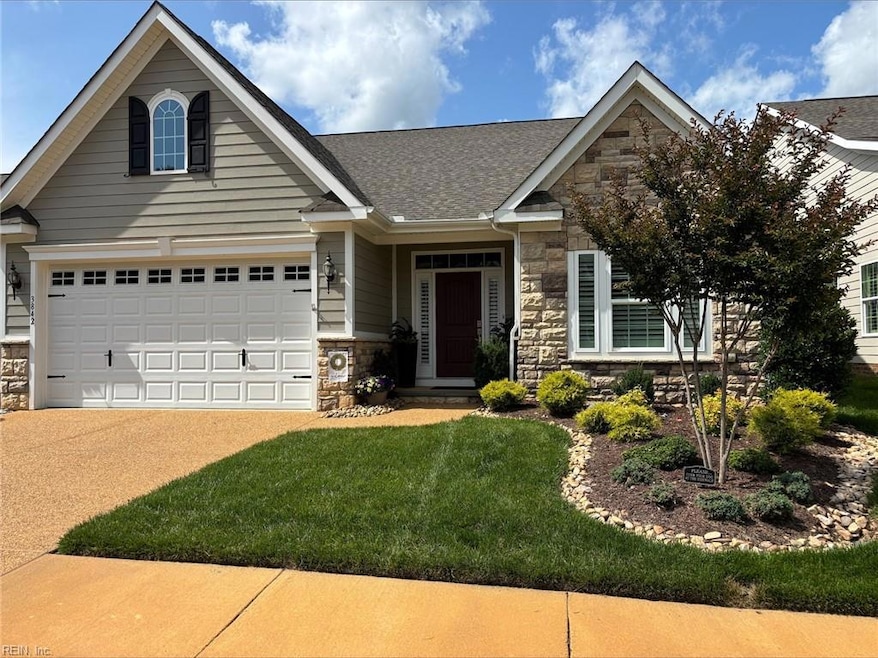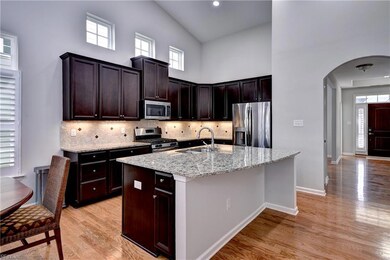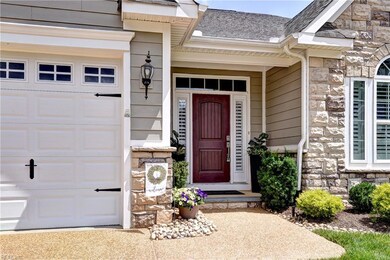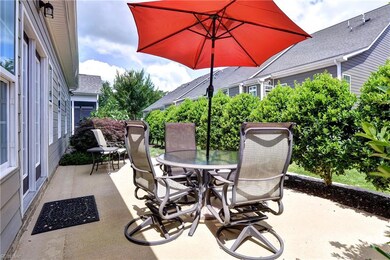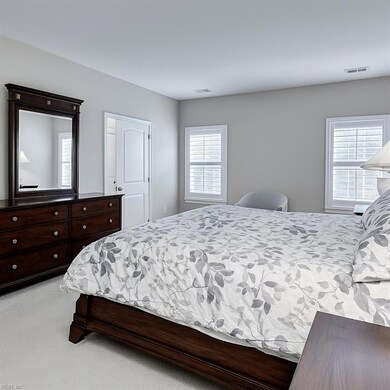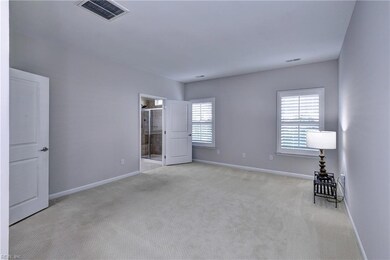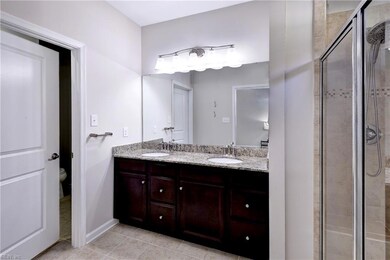3842 South Orchard James City County, VA 23188
Estimated payment $3,536/month
Highlights
- Fitness Center
- Gated Community
- Transitional Architecture
- Waller Mill Elementary School Rated A
- Clubhouse
- Cathedral Ceiling
About This Home
Beautifully maintained & freshly painted, this 4-bedroom, 3-bath home is designed for easy living in a sought-after 55+ community offering resort-style amenities. The spacious & flexible floor plan features primary living on the first floor, multi-use dining and office spaces & open-concept kitchen with island that flows seamlessly into the living & casual dining areas beneath cathedral ceilings. A gas fireplace with custom cabinetry adds warmth and charm, while plantation shutters provide timeless style & privacy. The primary suite offers 2 sizable walk-in closets & a tiled bath with double sinks & large shower featuring dual shower heads. Upstairs, a second ensuite bedroom with walk-in closet is ideal for guests or as a bonus room, with access to two floored attic storage areas. Enjoy a private patio surrounded by professional landscaping—perfect for relaxing or entertaining—while the HOA maintains grounds & irrigation for a carefree, lock-and-leave lifestyle.
Home Details
Home Type
- Single Family
Est. Annual Taxes
- $3,814
Year Built
- Built in 2016
Lot Details
- 5,097 Sq Ft Lot
- Cul-De-Sac
- Sprinkler System
- Property is zoned PUD-R
HOA Fees
- $314 Monthly HOA Fees
Home Design
- Transitional Architecture
- Slab Foundation
- Asphalt Shingled Roof
- Stone Siding
Interior Spaces
- 2,624 Sq Ft Home
- 2-Story Property
- Bar
- Cathedral Ceiling
- Ceiling Fan
- Gas Fireplace
- Plantation Shutters
- Entrance Foyer
- Home Office
- Scuttle Attic Hole
Kitchen
- Breakfast Area or Nook
- Gas Range
- Microwave
- Dishwasher
- Disposal
Flooring
- Wood
- Carpet
- Ceramic Tile
Bedrooms and Bathrooms
- 4 Bedrooms
- Primary Bedroom on Main
- En-Suite Primary Bedroom
- Walk-In Closet
- 3 Full Bathrooms
- Dual Vanity Sinks in Primary Bathroom
Laundry
- Dryer
- Washer
Parking
- 2 Car Attached Garage
- Garage Door Opener
Outdoor Features
- Patio
- Porch
Schools
- Clara Byrd Baker Elementary School
- Lois S Hornsby Middle School
- Jamestown High School
Utilities
- Central Air
- Heating Available
- Cable TV Available
Community Details
Overview
- The Settlement At Powhatan Creek Subdivision
- On-Site Maintenance
Amenities
- Door to Door Trash Pickup
- Clubhouse
Recreation
- Tennis Courts
- Fitness Center
- Community Pool
Security
- Security Service
- Gated Community
Map
Home Values in the Area
Average Home Value in this Area
Property History
| Date | Event | Price | List to Sale | Price per Sq Ft | Prior Sale |
|---|---|---|---|---|---|
| 11/06/2025 11/06/25 | For Sale | $549,900 | +33.7% | $210 / Sq Ft | |
| 06/08/2016 06/08/16 | Sold | $411,240 | 0.0% | $157 / Sq Ft | View Prior Sale |
| 06/07/2016 06/07/16 | Pending | -- | -- | -- | |
| 06/06/2016 06/06/16 | For Sale | $411,240 | -- | $157 / Sq Ft |
Source: Real Estate Information Network (REIN)
MLS Number: 10608694
- 1204 Treviso Bay
- 1284 Treviso Bay
- 1300 Treviso Bay
- 1312 Treviso Bay
- 1296 Treviso Bay
- 1268 Treviso Bay
- 1272 Treviso Bay
- 4632 Noland Blvd
- 4756 Winterberry Ct
- 451 Fenton Mill Rd
- 1701 Rustads Cir
- 6752 Tarpleys Tavern Rd
- 4304 Keaton Ln
- 4331 Audley Green Terrace
- 7120 Pinebrook Rd
- 4312 Pond St
- 4819 House of Lords
- 6800 Tarpleys Tavern Rd
- 304 Bimini Ln
- 901 Shipwright Loop
- 6306 Old Mooretown Rd
- 6485 Revere St
- 105 Astrid Ln
- 401 Bulifants Blvd
- 6356 Glen Wilton Ln
- 324 Capeside Ct
- 116 Capeside Ct
- 4206 Pillar
- 4118 Votive
- 1000 Cowpen Ct
- 825 Tahoe Trail
- 4090 Isaac Cir
- 17 Autumn E
- 8 Spring W
- 3920 Pine Bluff Ct
- 110 Dehaven Ct
- 4 Pasture Cir
- 100 Glenburie Dr
