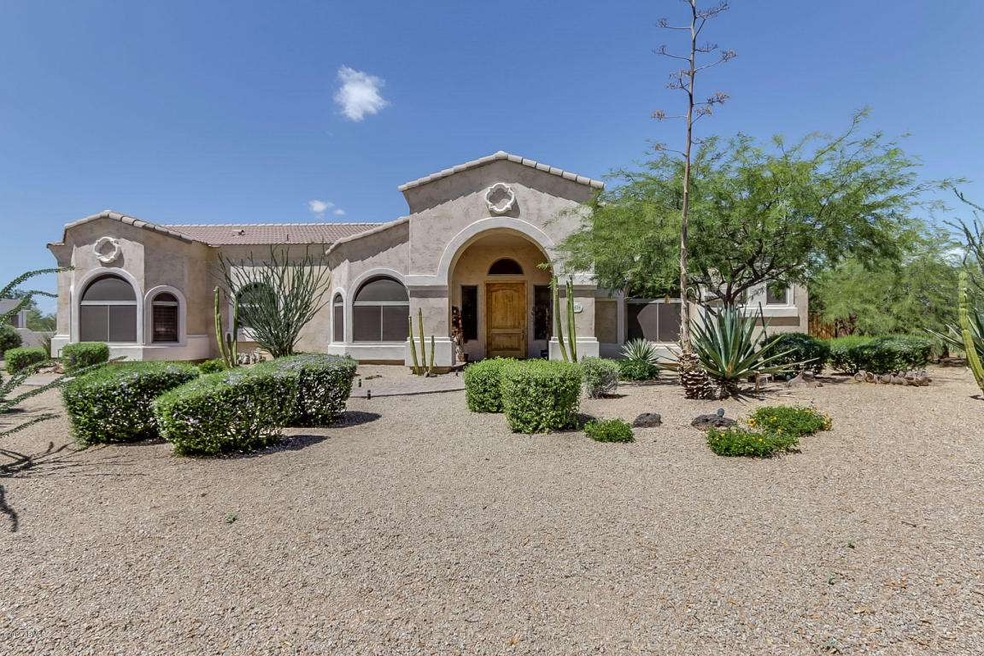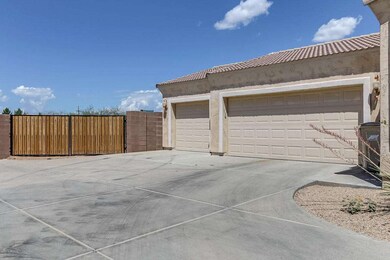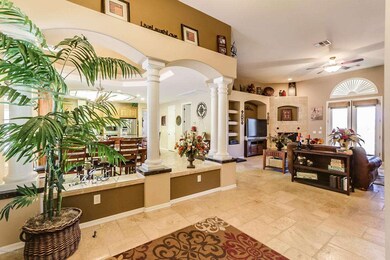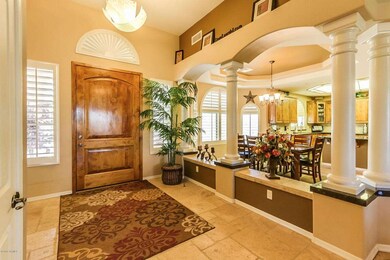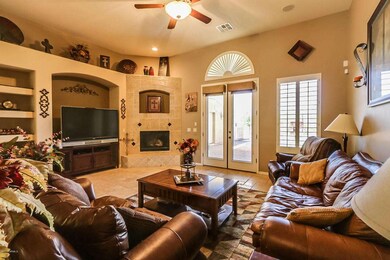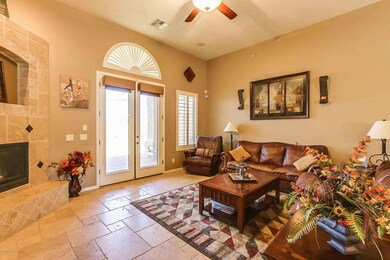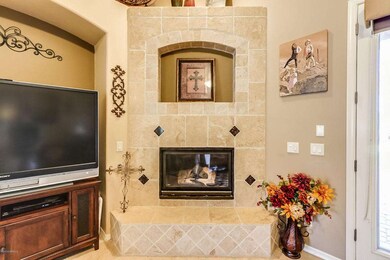
38426 N 5th St Phoenix, AZ 85086
Highlights
- RV Gated
- Mountain View
- No HOA
- Desert Mountain Middle School Rated A-
- Granite Countertops
- Covered patio or porch
About This Home
As of October 2022Honey stop the car, this is it! Stunning w/all the bells & whistles! Close to an acre lot, gorgeous interiors! Lovely tumbled travertine flooring, plantation shutters, huge family room w/cozy fireplace, entertainment niches & french doors. Outstanding architectural details including walk in closets in all bedrooms plus Jack & Jill bath! Accented with Grecian pillars & a fabulous kitchen w/ tons of granite, breakfast bar & HUGE island! Also, bayed windows, designer two-tone paint & a master bath to live for! Raised soaker tub, counter height his & hers sinks, dual head shower plus ''rain shower'' all with glass block surround, & HUGE walk-in closet. Oversized yard w/pavers accenting both front and back yards. Large double gate for the ''toys''. Backyard has a convenient
private 1/2 bath to
Last Agent to Sell the Property
RE/MAX Desert Showcase License #BR036442000 Listed on: 08/29/2014

Home Details
Home Type
- Single Family
Est. Annual Taxes
- $2,781
Year Built
- Built in 2005
Lot Details
- 0.92 Acre Lot
- Desert faces the front of the property
- Front and Back Yard Sprinklers
- Grass Covered Lot
Parking
- 3 Car Garage
- Garage Door Opener
- RV Gated
Home Design
- Wood Frame Construction
- Tile Roof
- Stucco
Interior Spaces
- 3,091 Sq Ft Home
- 1-Story Property
- Ceiling height of 9 feet or more
- Ceiling Fan
- Double Pane Windows
- Family Room with Fireplace
- Mountain Views
Kitchen
- Built-In Microwave
- Dishwasher
- Kitchen Island
- Granite Countertops
Flooring
- Carpet
- Laminate
- Stone
Bedrooms and Bathrooms
- 4 Bedrooms
- Walk-In Closet
- Primary Bathroom is a Full Bathroom
- 3.5 Bathrooms
- Dual Vanity Sinks in Primary Bathroom
- Bathtub With Separate Shower Stall
Laundry
- Laundry in unit
- Washer and Dryer Hookup
Outdoor Features
- Covered patio or porch
- Outdoor Storage
- Built-In Barbecue
- Playground
Schools
- Desert Mountain Elementary School
- Desert Mountain Middle School
- Cactus Shadows High School
Utilities
- Refrigerated Cooling System
- Heating System Uses Natural Gas
- Water Softener
- Septic Tank
Community Details
- No Home Owners Association
- Built by Custom
- Desert Hills Estates Subdivision
Listing and Financial Details
- Home warranty included in the sale of the property
- Tax Lot 114
- Assessor Parcel Number 211-23-168
Ownership History
Purchase Details
Home Financials for this Owner
Home Financials are based on the most recent Mortgage that was taken out on this home.Purchase Details
Purchase Details
Home Financials for this Owner
Home Financials are based on the most recent Mortgage that was taken out on this home.Purchase Details
Purchase Details
Home Financials for this Owner
Home Financials are based on the most recent Mortgage that was taken out on this home.Purchase Details
Purchase Details
Purchase Details
Purchase Details
Home Financials for this Owner
Home Financials are based on the most recent Mortgage that was taken out on this home.Purchase Details
Home Financials for this Owner
Home Financials are based on the most recent Mortgage that was taken out on this home.Purchase Details
Purchase Details
Purchase Details
Similar Homes in the area
Home Values in the Area
Average Home Value in this Area
Purchase History
| Date | Type | Sale Price | Title Company |
|---|---|---|---|
| Warranty Deed | $810,000 | Clear Title | |
| Warranty Deed | -- | None Listed On Document | |
| Warranty Deed | $420,042 | Fidelity National Title | |
| Interfamily Deed Transfer | -- | None Available | |
| Special Warranty Deed | $334,000 | Stewart Title & Trust Of Pho | |
| Trustee Deed | $420,661 | None Available | |
| Interfamily Deed Transfer | -- | Accommodation | |
| Interfamily Deed Transfer | -- | Accommodation | |
| Warranty Deed | $585,000 | Arizona Title Agency Inc | |
| Warranty Deed | -- | First Financial Title Agency | |
| Cash Sale Deed | $125,000 | Alliance Title Partners | |
| Interfamily Deed Transfer | -- | -- | |
| Cash Sale Deed | $70,000 | Transnation Title Insurance |
Mortgage History
| Date | Status | Loan Amount | Loan Type |
|---|---|---|---|
| Open | $790,000 | VA | |
| Closed | $785,000 | VA | |
| Closed | $641,700 | VA | |
| Previous Owner | $200,000 | New Conventional | |
| Previous Owner | $325,533 | FHA | |
| Previous Owner | $109,500 | Stand Alone Second | |
| Previous Owner | $417,000 | New Conventional | |
| Previous Owner | $345,709 | Construction |
Property History
| Date | Event | Price | Change | Sq Ft Price |
|---|---|---|---|---|
| 10/14/2022 10/14/22 | Sold | $810,000 | -2.4% | $262 / Sq Ft |
| 09/24/2022 09/24/22 | Pending | -- | -- | -- |
| 09/23/2022 09/23/22 | Price Changed | $829,900 | -2.4% | $268 / Sq Ft |
| 08/11/2022 08/11/22 | Price Changed | $849,900 | -5.5% | $275 / Sq Ft |
| 06/13/2022 06/13/22 | Price Changed | $899,000 | -10.0% | $291 / Sq Ft |
| 05/23/2022 05/23/22 | Price Changed | $998,500 | -4.9% | $323 / Sq Ft |
| 05/16/2022 05/16/22 | Price Changed | $1,049,900 | -4.6% | $340 / Sq Ft |
| 05/11/2022 05/11/22 | For Sale | $1,100,000 | +161.9% | $356 / Sq Ft |
| 12/12/2014 12/12/14 | Sold | $420,042 | -1.9% | $136 / Sq Ft |
| 11/10/2014 11/10/14 | Pending | -- | -- | -- |
| 10/11/2014 10/11/14 | Price Changed | $428,000 | -3.8% | $138 / Sq Ft |
| 09/10/2014 09/10/14 | Price Changed | $445,000 | -0.9% | $144 / Sq Ft |
| 08/28/2014 08/28/14 | For Sale | $449,042 | +34.4% | $145 / Sq Ft |
| 03/29/2012 03/29/12 | Sold | $334,000 | -7.2% | $108 / Sq Ft |
| 03/01/2012 03/01/12 | Pending | -- | -- | -- |
| 02/07/2012 02/07/12 | For Sale | $359,900 | -- | $116 / Sq Ft |
Tax History Compared to Growth
Tax History
| Year | Tax Paid | Tax Assessment Tax Assessment Total Assessment is a certain percentage of the fair market value that is determined by local assessors to be the total taxable value of land and additions on the property. | Land | Improvement |
|---|---|---|---|---|
| 2025 | $4,532 | $43,610 | -- | -- |
| 2024 | $4,285 | $33,911 | -- | -- |
| 2023 | $4,285 | $58,720 | $11,740 | $46,980 |
| 2022 | $4,712 | $44,930 | $8,980 | $35,950 |
| 2021 | $4,796 | $40,860 | $8,170 | $32,690 |
| 2020 | $4,698 | $38,130 | $7,620 | $30,510 |
| 2019 | $4,554 | $37,330 | $7,460 | $29,870 |
| 2018 | $4,404 | $36,780 | $7,350 | $29,430 |
| 2017 | $4,321 | $35,130 | $7,020 | $28,110 |
| 2016 | $3,961 | $35,510 | $7,100 | $28,410 |
| 2015 | $3,661 | $31,620 | $6,320 | $25,300 |
Agents Affiliated with this Home
-

Seller's Agent in 2022
Spero Pagos
Keller Williams Northeast Realty
(602) 773-6600
3 in this area
110 Total Sales
-

Buyer's Agent in 2022
Troy Holland
My Home Group
(480) 773-5792
1 in this area
98 Total Sales
-
D
Buyer's Agent in 2022
D Holland
HomeSmart
-

Seller's Agent in 2014
Tiffany Drejza
RE/MAX
(602) 920-2653
1 in this area
87 Total Sales
-

Seller's Agent in 2012
Cathleen Martinez
HomeSmart
(602) 717-5088
13 Total Sales
-

Buyer's Agent in 2012
Shelley Sakala
Real Broker
(602) 421-2324
2 in this area
124 Total Sales
Map
Source: Arizona Regional Multiple Listing Service (ARMLS)
MLS Number: 5164039
APN: 211-23-168
- 501 E Desert Hills Estate Dr
- 512 E Jordon Ln
- 1943 E Paso Nuevo Dr
- 205 E Tanya Rd
- 21 E Irvine Rd
- 42400 N Central Ave Unit C
- 42400 N Central Ave Unit D
- 2 acres N Central Ave Unit 1,2
- 1044 E Irvine Rd
- 1016 E Desert Hills Estate Dr
- 37809 N 9th Place
- 43 E Desert Hills Dr
- 1129 E Desert Hills Estate Dr
- 38106 N 2nd Ln
- 39720 N 7th St
- 37508 N 12th St
- 39507 N 3rd Ave
- 37903 N 6th Ave
- 39024 N 6th Dr
- 38413 N 16th St
