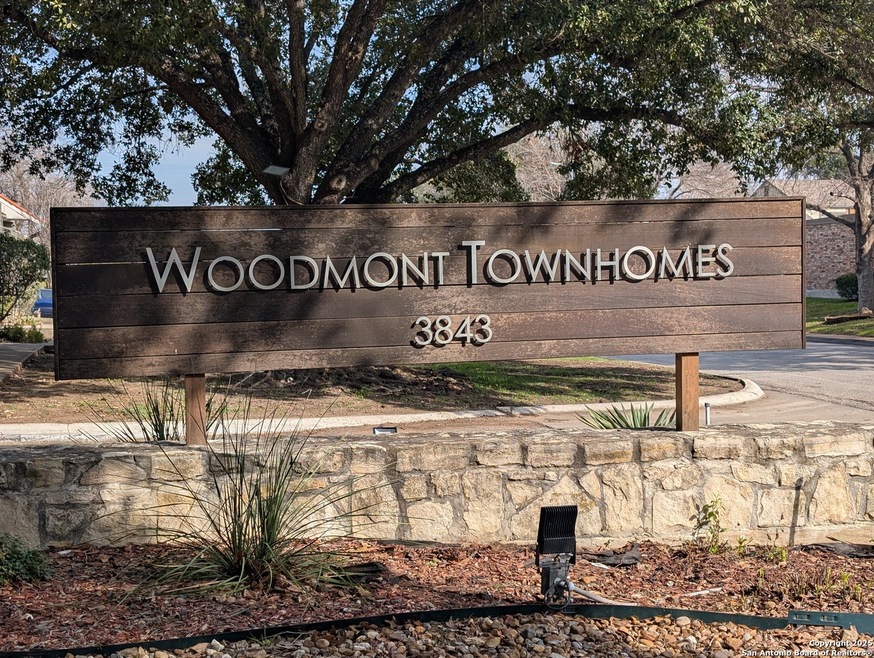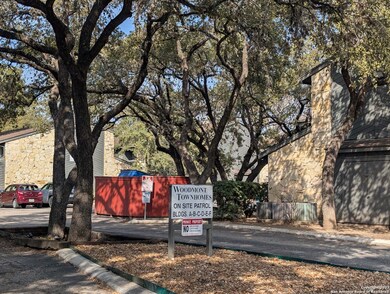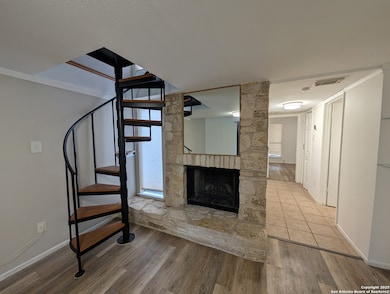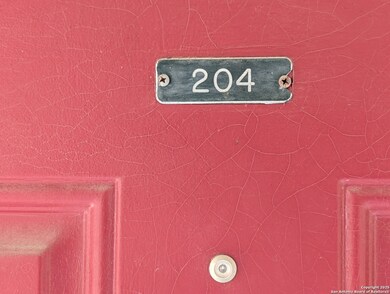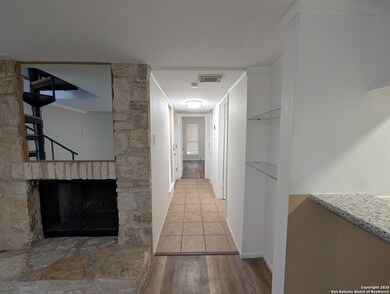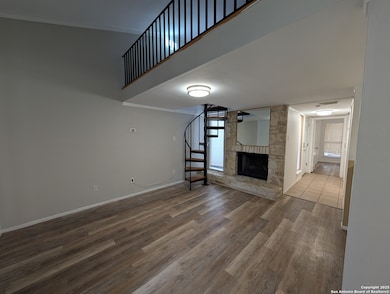3843 Barrington St Unit 204A San Antonio, TX 78217
Regency Place NeighborhoodHighlights
- Two Living Areas
- Ceramic Tile Flooring
- Central Heating and Cooling System
About This Home
ONE MONTH FREE RENT! Better than an apartment, you can rent this gorgeous and recently upgraded unit. This is a 1 bedroom unit with a loft and comes with all appliances including a stackable washer/dryer. The unit is tastefully designed \and includes granite counters in the bath and kitchen as well as laminate and tile flooring. No Carpet! There is a cozy fireplace in the living area. The upstairs loft would make a great office or even a 2nd bedroom. Property is less than 5 minutes to Loop 410 and less than 20 minutes to Ft Sam Houston. Water is included with the rent.
Listing Agent
Christina Casey
Liberty Management, Inc.
Home Details
Home Type
- Single Family
Est. Annual Taxes
- $2,655
Year Built
- Built in 1980
Home Design
- Brick Exterior Construction
- Composition Roof
Interior Spaces
- 626 Sq Ft Home
- 2-Story Property
- Window Treatments
- Two Living Areas
Kitchen
- Stove
- Microwave
- Dishwasher
Flooring
- Ceramic Tile
- Vinyl
Bedrooms and Bathrooms
- 1 Bedroom
- 1 Full Bathroom
Laundry
- Dryer
- Washer
Schools
- Serna Elementary School
- Garner Middle School
- Macarthur High School
Utilities
- Central Heating and Cooling System
Listing and Financial Details
- Rent includes grbpu
- Assessor Parcel Number 141751012040
Map
Source: San Antonio Board of REALTORS®
MLS Number: 1846868
APN: 14175-101-2040
- 3843 Barrington St Unit 274
- 3843 Barrington St Unit 158 BLDG O
- 9016 Wickfield St
- 3803 Barrington St Unit 8D
- 9009 Wexford St
- 8919 Wickfield St
- 9002 Wickfield St
- 3930 Barrington St Unit 1
- 8930 Wexford St
- 8908 Wexford St
- 9210 Overton Rd
- 3730 Marymont Dr
- 4002 Willow Green Dr
- 3602 Granby Ct
- 8715 Starcrest Dr Unit 48
- 8715 Starcrest Dr Unit 49
- 8715 Starcrest Dr Unit 45
- 3519 Ryoak St
- 3605 Hidden Dr Unit E3
- 4118 Stathmore Dr
