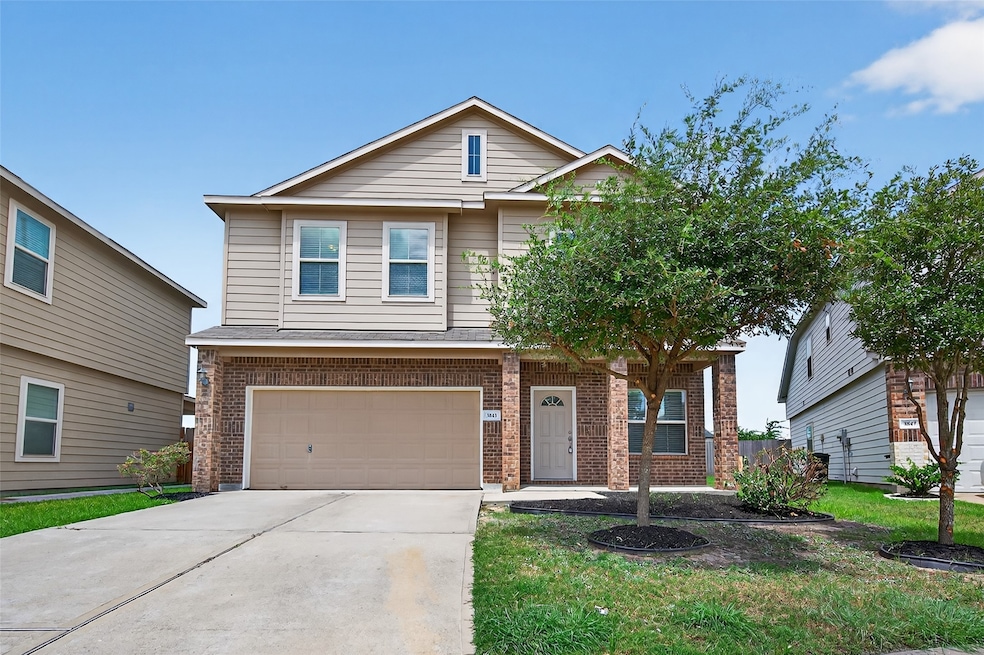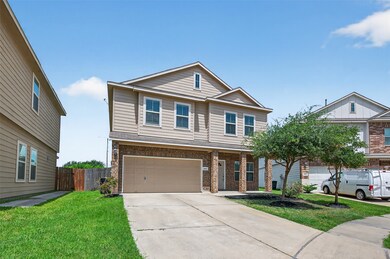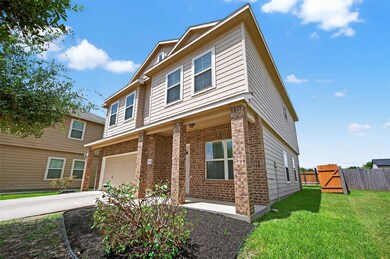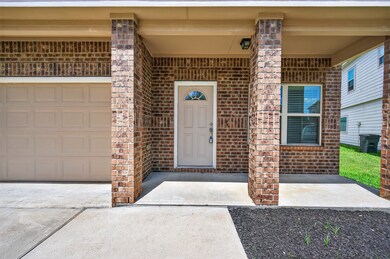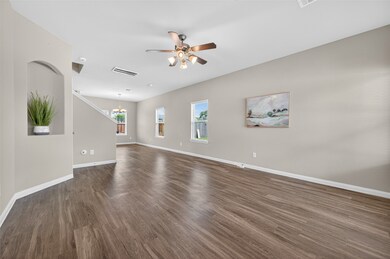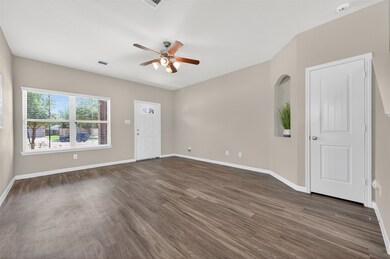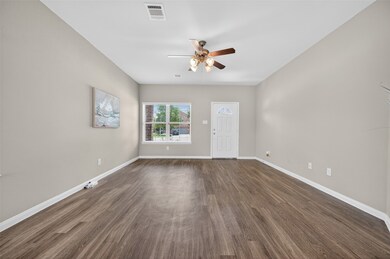3843 Briar Water Ct Park Row, TX 77449
Bridgewater NeighborhoodHighlights
- Cul-De-Sac
- 2 Car Attached Garage
- Central Heating and Cooling System
- T.H. McDonald Junior High School Rated A-
- Vinyl Plank Flooring
About This Home
SUPER CONVENIENT LOCATION! Step into this LIKE-NEW HOME with NO CARPET and BRIGHT, OPEN SPACES filled with NATURAL LIGHT. Imagine cozy mornings in the SUNLIT BREAKFAST NOOK that opens to a COVERED PATIO with RECESSED LIGHTING and CEILING FANS—perfect for beating the TEXAS HEAT while hosting friends and family. Upstairs, a VERSATILE GAME ROOM invites fun or focus, while the SPACIOUS PRIMARY SUITE offers a SPA-LIKE BATH and SUPER SPACIOUS WALK-IN CLOSET—a true retreat. The LOW-MAINTENANCE BACKYARD with ROOM FOR A TRAMPOLINE is ready for memories. Enjoy peace of mind with a BUILT-IN SECURITY SYSTEM and relax on the SHADED FRONT PORCH in this QUIET, FRIENDLY CUL-DE-SAC COMMUNITY. Minutes to SHOPPING, DINING, and TOP-RATED SCHOOLS, with easy access to I-10 & HWY 99. YOUR PERFECT HOME AWAITS—SCHEDULE A TOUR TODAY!
Open House Schedule
-
Saturday, July 26, 20254:00 to 6:00 pm7/26/2025 4:00:00 PM +00:007/26/2025 6:00:00 PM +00:00Add to Calendar
-
Sunday, July 27, 20254:00 to 6:00 pm7/27/2025 4:00:00 PM +00:007/27/2025 6:00:00 PM +00:00Add to Calendar
Home Details
Home Type
- Single Family
Est. Annual Taxes
- $6,066
Year Built
- Built in 2018
Lot Details
- 5,051 Sq Ft Lot
- Cul-De-Sac
Parking
- 2 Car Attached Garage
Interior Spaces
- 2,237 Sq Ft Home
- 2-Story Property
Kitchen
- Gas Oven
- Gas Cooktop
- Microwave
- Dishwasher
- Disposal
Flooring
- Carpet
- Vinyl Plank
- Vinyl
Bedrooms and Bathrooms
- 4 Bedrooms
Laundry
- Dryer
- Washer
Schools
- Franz Elementary School
- Mcdonald Junior High School
- Morton Ranch High School
Utilities
- Central Heating and Cooling System
- Heating System Uses Gas
Listing and Financial Details
- Property Available on 7/21/25
- Long Term Lease
Community Details
Overview
- Rtgr Association
- Bridgewater Mdw Sec 4 Subdivision
Pet Policy
- No Pets Allowed
Map
Source: Houston Association of REALTORS®
MLS Number: 75892293
APN: 1384930010011
- 3927 Brook Garden Ln
- 20919 Trenton Valley Ln
- 3702 Pebble Garden Ln
- 3638 Bright Moon Ct
- 21107 Pine Monte Ridge Ln
- 20907 Baronsledge Ln
- 3619 Robwood Ct
- 3610 Robwood Ct
- 20807 Lansing Ridge Ln
- 21318 Pine Monte Ridge Ln
- 21207 Rushing Creek Ln
- 3643 Goldleaf Trail Dr
- 21219 Flat Creek Ln
- 3610 Banks Run Ln
- 3634 Goldleaf Trail Dr
- 21415 Sagrantino Ct
- 4342 N Vineyard Mdw Ln
- 00 Peek Rd
- 21510 Broadstone Dr
- 4323 N Vineyard Mdw Ln
- 3834 Pebble Garden Ln
- 3727 Bright Moon Ct
- 3807 Brook Garden Ln
- 20907 Baronsledge Ln
- 4119 Barossa Valley Ln
- 21102 Rushing Creek Ln
- 4127 Barossa Valley Ln
- 21106 Rushing Creek Ln
- 3606 Waterport Ln
- 21106 Brookrock Cir
- 3530 Denton Meadows Ct
- 4222 Barossa Valley Ln
- 3907 Crystal Pass Ct
- 4218 Kendall Rock Ln
- 4339 S Vineyard Mdw Ln
- 21015 Blackstone Villa Ln
- 20918 Penny Rock Ct
- 21514 Bridgewater Point
- 20746 Redbud Rain Dr
- 4422 Brinton Saddle Ln
