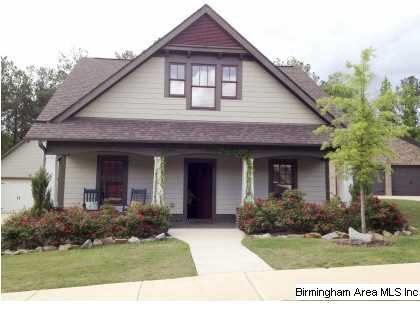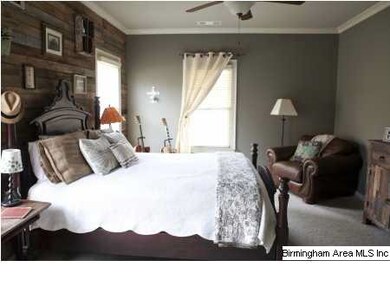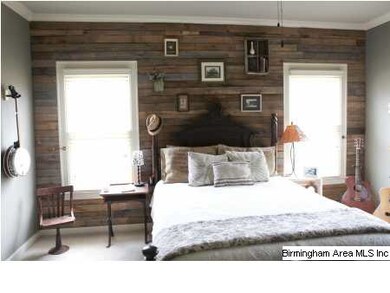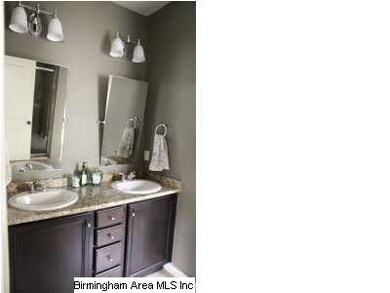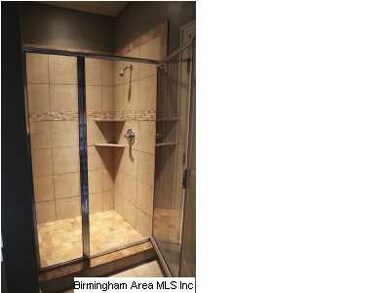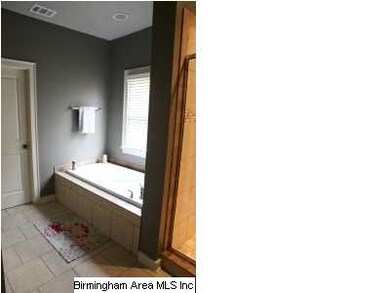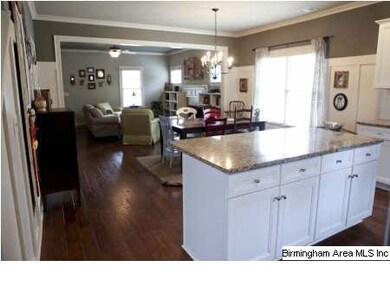
3843 James Hill Cir Hoover, AL 35226
Ross Bridge NeighborhoodHighlights
- Golf Course Community
- Clubhouse
- Wood Flooring
- Deer Valley Elementary School Rated A+
- Pond
- Main Floor Primary Bedroom
About This Home
As of April 2024Beautiful home in a one of a kind subdivision! With a park across the street, a resort like pool and playground within walking distance by sidewalk or trail through the woods, this is a must see! Its old charm, mixed with brand new features make it the perfect craftsman home. The house features granite countertops, tile, hardwoods, built in bookshelves, stainless steel appliances, crown molding, big back yard, programable irrigation system, pergola patio and much more! 1 and 1/2 miles to a great school and access to all the amenities that Ross Bridge has to offer. There are miles of walking trails, the championship style Robert Trent Jones golf course, weekly summer farmers markets, and numerous events throughout the year, such as the hometown fair and the wine tasting on the green. Don't miss out! This property will go fast!
Last Buyer's Agent
Toni Bird
Coldwell Banker Preferred Properties License #000061888
Home Details
Home Type
- Single Family
Est. Annual Taxes
- $2,730
Year Built
- 2010
Lot Details
- Interior Lot
- Sprinkler System
- Few Trees
Parking
- 2 Car Garage
- Garage on Main Level
Home Design
- Slab Foundation
- Ridge Vents on the Roof
- HardiePlank Siding
Interior Spaces
- 2-Story Property
- Crown Molding
- Smooth Ceilings
- Ceiling Fan
- Recessed Lighting
- Gas Fireplace
- Double Pane Windows
- Insulated Doors
- Great Room with Fireplace
- Living Room with Fireplace
- Den
- Pull Down Stairs to Attic
Kitchen
- Breakfast Bar
- Electric Oven
- Built-In Microwave
- Stainless Steel Appliances
- Disposal
Flooring
- Wood
- Carpet
- Tile
Bedrooms and Bathrooms
- 4 Bedrooms
- Primary Bedroom on Main
- Walk-In Closet
- Split Vanities
- Separate Shower
Laundry
- Laundry Room
- Laundry on main level
Outdoor Features
- Pond
- Covered Patio or Porch
- Exterior Lighting
Utilities
- Two cooling system units
- Central Air
- Heat Pump System
- Heating System Uses Gas
- Underground Utilities
- Gas Water Heater
Listing and Financial Details
- Assessor Parcel Number 39-08-4-000-027.000
Community Details
Amenities
- Clubhouse
Recreation
- Golf Course Community
- Community Playground
- Park
- Trails
- Bike Trail
Ownership History
Purchase Details
Home Financials for this Owner
Home Financials are based on the most recent Mortgage that was taken out on this home.Purchase Details
Home Financials for this Owner
Home Financials are based on the most recent Mortgage that was taken out on this home.Purchase Details
Home Financials for this Owner
Home Financials are based on the most recent Mortgage that was taken out on this home.Purchase Details
Home Financials for this Owner
Home Financials are based on the most recent Mortgage that was taken out on this home.Similar Homes in the area
Home Values in the Area
Average Home Value in this Area
Purchase History
| Date | Type | Sale Price | Title Company |
|---|---|---|---|
| Warranty Deed | -- | None Listed On Document | |
| Deed | $338,000 | -- | |
| Warranty Deed | $280,000 | -- | |
| Corporate Deed | $260,700 | None Available |
Mortgage History
| Date | Status | Loan Amount | Loan Type |
|---|---|---|---|
| Open | $344,631 | New Conventional | |
| Previous Owner | $338,000 | No Value Available | |
| Previous Owner | $257,275 | FHA |
Property History
| Date | Event | Price | Change | Sq Ft Price |
|---|---|---|---|---|
| 04/29/2024 04/29/24 | Sold | $430,789 | +2.8% | $221 / Sq Ft |
| 04/11/2024 04/11/24 | For Sale | $419,000 | +24.0% | $215 / Sq Ft |
| 05/26/2020 05/26/20 | Sold | $338,000 | -0.6% | $185 / Sq Ft |
| 04/23/2020 04/23/20 | Price Changed | $339,900 | -2.9% | $186 / Sq Ft |
| 04/01/2020 04/01/20 | For Sale | $349,900 | +25.0% | $192 / Sq Ft |
| 02/20/2013 02/20/13 | Sold | $280,000 | -3.4% | -- |
| 01/18/2013 01/18/13 | Pending | -- | -- | -- |
| 01/08/2013 01/08/13 | For Sale | $289,900 | -- | -- |
Tax History Compared to Growth
Tax History
| Year | Tax Paid | Tax Assessment Tax Assessment Total Assessment is a certain percentage of the fair market value that is determined by local assessors to be the total taxable value of land and additions on the property. | Land | Improvement |
|---|---|---|---|---|
| 2024 | $2,730 | $39,980 | -- | -- |
| 2022 | $2,354 | $33,150 | $12,450 | $20,700 |
| 2021 | $2,250 | $31,720 | $11,020 | $20,700 |
| 2020 | $2,150 | $30,200 | $9,500 | $20,700 |
| 2019 | $2,140 | $30,200 | $0 | $0 |
| 2018 | $1,975 | $27,940 | $0 | $0 |
| 2017 | $1,971 | $27,880 | $0 | $0 |
| 2016 | $1,881 | $26,640 | $0 | $0 |
| 2015 | $1,881 | $26,640 | $0 | $0 |
| 2014 | $1,841 | $27,080 | $0 | $0 |
| 2013 | $1,841 | $27,080 | $0 | $0 |
Agents Affiliated with this Home
-
Caroline Ezelle

Seller's Agent in 2024
Caroline Ezelle
RealtySouth
(205) 447-3275
1 in this area
51 Total Sales
-
Stacy Flippen

Buyer's Agent in 2024
Stacy Flippen
ARC Realty Mountain Brook
(205) 966-8406
3 in this area
195 Total Sales
-
Chase McCain

Seller's Agent in 2020
Chase McCain
LIST Birmingham
(205) 388-7669
2 in this area
98 Total Sales
-
Cliff Glansen

Seller's Agent in 2013
Cliff Glansen
FlatFee.com
(954) 965-3990
8 in this area
5,845 Total Sales
-
T
Buyer's Agent in 2013
Toni Bird
Coldwell Banker Preferred Properties
Map
Source: Greater Alabama MLS
MLS Number: 550833
APN: 39-00-08-4-000-027.000
- 1516 James Hill Way
- 3686 James Hill Terrace
- 211 Paden Ave
- 249 Morris St
- 1455 Haddon Cove
- 2389 Village Center St
- 2382 Village Center St
- 1401 Haddon Place
- 2016 Chapel Rd
- Signature Hayes 3A Plan at Primrose at Everlee - Signature
- Hayes 3A Plan at Primrose at Everlee - Classic
- Stella 1B Plan at Primrose at Everlee - Classic
- Signature Cantor 3A Plan at Primrose at Everlee - Signature
- Linden 1A Plan at Primrose at Everlee - Classic
- Hollis 3B Plan at Primrose at Everlee - Classic
- Haven 1B Plan at Primrose at Everlee - Classic
- Linden 1D Plan at Primrose at Everlee - Classic
- Signature Hayes 3B Plan at Primrose at Everlee - Signature
- Linden 1C Plan at Primrose at Everlee - Classic
- Hollis 3A Plan at Primrose at Everlee - Classic
