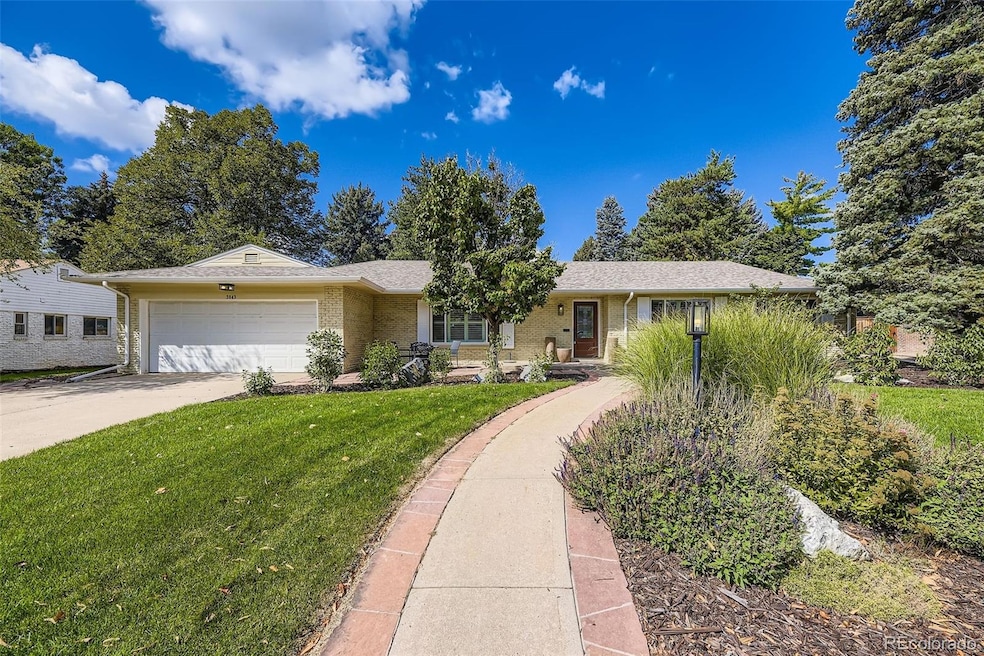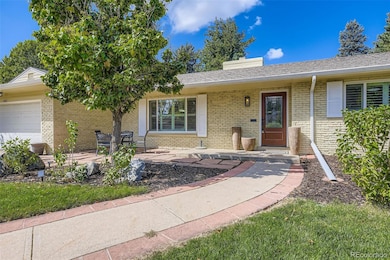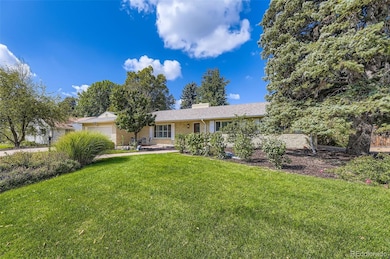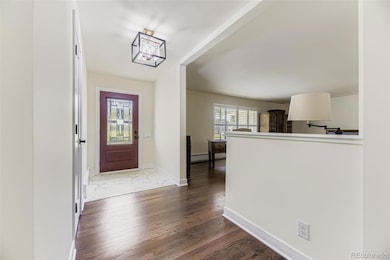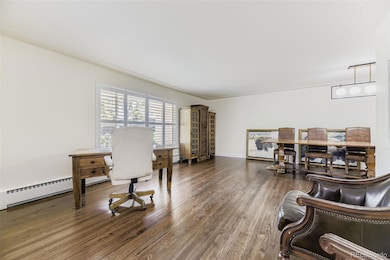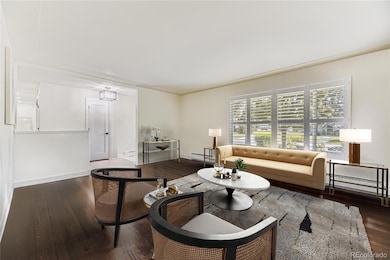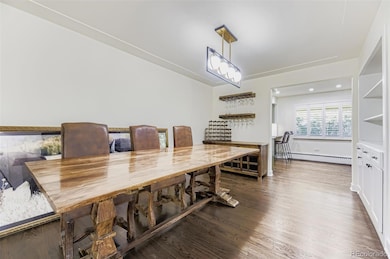3843 S Elm St Denver, CO 80237
Southmoor Park NeighborhoodEstimated payment $6,416/month
Highlights
- Primary Bedroom Suite
- Traditional Architecture
- Granite Countertops
- Thomas Jefferson High School Rated A-
- Wood Flooring
- Private Yard
About This Home
Great Location and lot! Beautifully updated ranch in the highly sought-after Cherry Point neighborhood is perfect and move in ready. Located on a spacious lot, this gorgeous home features 3 bedrooms, 2.5 baths, living room, dining, kitchen, office/family room and 2 car attached garage. Meticulously maintained – pride of ownership shines throughout. Updated and fresh while maintaining original built-in features and woodburning fireplace. Washer and dryer go with the home but are as-is. The many windows allow the natural light to cascade in – bright and cheerful. Mature landscaping ensures ample shade and privacy in the large, fenced rear yard – great for summer parties. The backyard shed provides ample storage for yard tools or toys. Chill and grill on the extended covered rear patio or people watch from the covered front porch. A quick drive to Wellshire Golf Course and Cherry Creek Reservoir. Close to dining, shopping, entertainment, public transportation and more. Don’t miss your opportunity – this is a must see. Quick possession. Welcome Home!
Listing Agent
RE/MAX Professionals Brokerage Email: tomrman@aol.com,303-910-8436 License #000986635 Listed on: 09/22/2025

Home Details
Home Type
- Single Family
Est. Annual Taxes
- $4,309
Year Built
- Built in 1958
Lot Details
- 0.29 Acre Lot
- Property is Fully Fenced
- Landscaped
- Level Lot
- Front and Back Yard Sprinklers
- Many Trees
- Private Yard
- Property is zoned S-SU-I
HOA Fees
- $6 Monthly HOA Fees
Parking
- 2 Car Attached Garage
Home Design
- Traditional Architecture
- Brick Exterior Construction
- Frame Construction
- Composition Roof
Interior Spaces
- 2,245 Sq Ft Home
- 1-Story Property
- Built-In Features
- Wood Burning Fireplace
- Double Pane Windows
- Window Treatments
- Living Room
- Dining Room
- Home Office
- Utility Room
- Laundry Room
Kitchen
- Oven
- Cooktop with Range Hood
- Dishwasher
- Granite Countertops
- Disposal
Flooring
- Wood
- Tile
Bedrooms and Bathrooms
- 3 Main Level Bedrooms
- Primary Bedroom Suite
Home Security
- Carbon Monoxide Detectors
- Fire and Smoke Detector
Outdoor Features
- Covered Patio or Porch
- Rain Gutters
Schools
- Southmoor Elementary School
- Hamilton Middle School
- Thomas Jefferson High School
Utilities
- Evaporated cooling system
- Baseboard Heating
- Water Heater
- High Speed Internet
- Phone Available
- Cable TV Available
Community Details
- Cherry Point HOA
- Cherry Point Subdivision
Listing and Financial Details
- Exclusions: Seller's personal possessions
- Assessor Parcel Number 7061-04-016
Map
Home Values in the Area
Average Home Value in this Area
Tax History
| Year | Tax Paid | Tax Assessment Tax Assessment Total Assessment is a certain percentage of the fair market value that is determined by local assessors to be the total taxable value of land and additions on the property. | Land | Improvement |
|---|---|---|---|---|
| 2024 | $4,309 | $54,400 | $12,060 | $42,340 |
| 2023 | $4,215 | $54,400 | $12,060 | $42,340 |
| 2022 | $3,749 | $47,140 | $16,330 | $30,810 |
| 2021 | $3,085 | $48,500 | $16,800 | $31,700 |
| 2020 | $2,690 | $43,400 | $14,290 | $29,110 |
| 2019 | $2,614 | $43,400 | $14,290 | $29,110 |
| 2018 | $2,801 | $43,410 | $14,390 | $29,020 |
| 2017 | $3,348 | $43,410 | $14,390 | $29,020 |
| 2016 | $3,544 | $43,460 | $14,033 | $29,427 |
| 2015 | $3,395 | $43,460 | $14,033 | $29,427 |
| 2014 | $3,194 | $38,460 | $11,940 | $26,520 |
Property History
| Date | Event | Price | List to Sale | Price per Sq Ft |
|---|---|---|---|---|
| 10/21/2025 10/21/25 | Price Changed | $1,148,000 | -4.2% | $511 / Sq Ft |
| 09/22/2025 09/22/25 | For Sale | $1,198,000 | -- | $534 / Sq Ft |
Purchase History
| Date | Type | Sale Price | Title Company |
|---|---|---|---|
| Warranty Deed | $780,000 | Guardian Title | |
| Warranty Deed | $187,000 | -- |
Mortgage History
| Date | Status | Loan Amount | Loan Type |
|---|---|---|---|
| Previous Owner | $149,600 | No Value Available |
Source: REcolorado®
MLS Number: 6590199
APN: 7061-04-016
- 3775 S Forest Way
- 3940 S Dexter St
- 3925 S Cherry St
- 3975 S Cherry St
- 3675 S Hibiscus Way
- 4050 S Hudson Way
- 3611 S Grape St
- 3601 S Grape St
- 4677 E Hampden Ave
- 3485 S Clermont St
- 3565 S Holly St
- 4010 S Holly St
- 4020 S Holly St
- 4020 S Ivanhoe Ln
- 3444 S Bellaire St
- 3380 S Cherry St
- 3506 S Holly St
- 3410 S Bellaire St
- 3445 S Holly St
- 5850 S Happy Canyon Dr
- 9 Covington Dr
- 6300 E Hampden Ave
- 3201 S Holly St
- 3699 S Monaco Pkwy
- 6343 E Girard Place
- 4706 E Dartmouth Ave
- 4624 E Dartmouth Ave
- 3331 S Monaco St Pkwy Unit D
- 3424 S Locust St Unit E
- 6495 E Happy Canyon Rd
- 6495 E Happy Canyon Rd Unit 75
- 50 Meade Ln
- 2810 S Colorado Blvd Unit 410
- 2810 S Harrison St
- 2720 S Fairfax St
- 4380 S Monaco St
- 4363 S Quebec St
- 4400 S Monaco St
- 5395 E Yale Ave
- 5155 E Yale Ave
