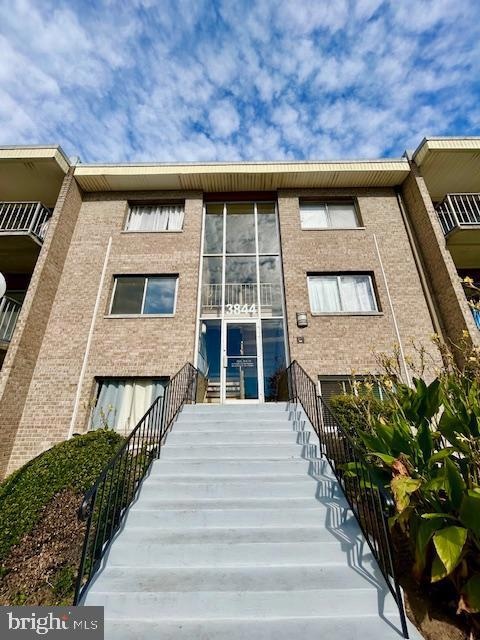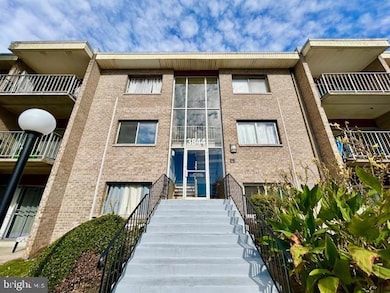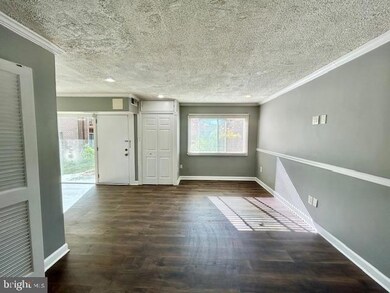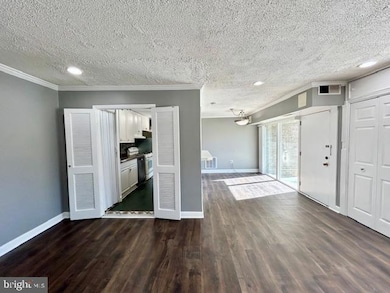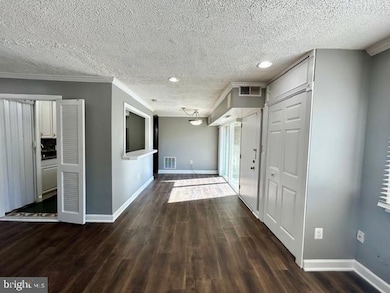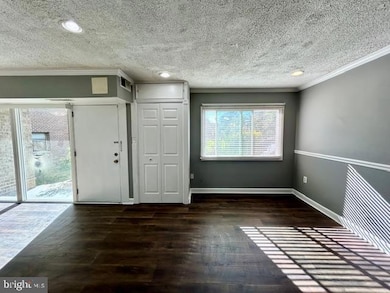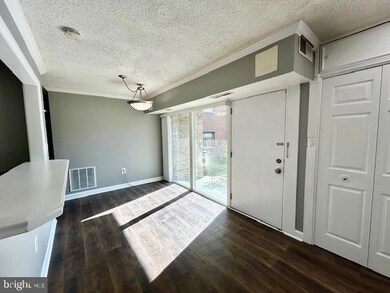3844 Bel Pre Rd Unit 3844-4 Silver Spring, MD 20906
Highlights
- Contemporary Architecture
- Community Pool
- Forced Air Heating and Cooling System
- Bel Pre Elementary School Rated A-
About This Home
Make your home in this Spacious Grand Bel Condo. Well known area of Silver Spring which is high demand. Spectacular wood floors, freshly painted, ample closet space, large 3 bedrooms and 2 full bath. All utilities included in the condo fee, washer/dryer in the unit. Plenty of light and easy access to the unit. Walk to public transportation and close to Glenmont Metro Station, and main highways. The community has a free outdoor pool. Plenty of shopping, restaurants and picturesque parks and playgrounds. Requirements:
Credit score: 680+
Income: 3 times rent
No negative rental history
All applicants 18+ MUST apply **ATTENTION**:
We do not ask people to submit rental applications in order to see properties. Do not submit applications on systems that we do not authorize. Beware of scams!
Listing Agent
(301) 339-8850 nurithberstein@msn.com Next Level Rentals & Realty License #655211 Listed on: 11/19/2025
Condo Details
Home Type
- Condominium
Est. Annual Taxes
- $2,377
Year Built
- Built in 1971
Parking
- Parking Lot
Home Design
- Contemporary Architecture
- Traditional Architecture
- Entry on the 1st floor
- Brick Exterior Construction
Interior Spaces
- 1,166 Sq Ft Home
- Property has 1 Level
- Washer and Dryer Hookup
Bedrooms and Bathrooms
- 3 Main Level Bedrooms
- 2 Full Bathrooms
Utilities
- Forced Air Heating and Cooling System
- Natural Gas Water Heater
Listing and Financial Details
- Residential Lease
- Security Deposit $2,400
- No Smoking Allowed
- 12-Month Min and 24-Month Max Lease Term
- Available 11/20/25
- $50 Application Fee
- Assessor Parcel Number 161301731227
Community Details
Overview
- Low-Rise Condominium
- Grand Bel Manor Subdivision
Recreation
- Community Pool
Pet Policy
- Pets allowed on a case-by-case basis
- Pet Deposit Required
Map
Source: Bright MLS
MLS Number: MDMC2208670
APN: 13-01731227
- 3800 3800 Bel Pro Unit 5
- 3946 Bel Pre Rd Unit 4
- 3946 Bel Pre Rd Unit 6
- 3960 Bel Pre Rd Unit 4
- 3964 Bel Pre Rd Unit 8
- 3974 Bel Pre Rd Unit 6
- 3722 Bel Pre Rd Unit 12
- 3914 Bel Pre Rd Unit 4
- 3904 Bel Pre Rd Unit 6
- 3772 Bel Pre Rd Unit 10
- 3714 Capulet Terrace Unit 4
- 3750 Bel Pre Rd Unit 12
- 14400 Banquo Terrace Unit 67
- 3638 Edelmar Terrace Unit 123-B
- 3613 Edelmar Terrace
- 14801 Pennfield Cir Unit 203
- 14801 Pennfield Cir Unit 412
- 14805 Pennfield Cir Unit 201
- 3431 S Leisure World Blvd Unit 883C
- 14809 Pennfield Cir Unit 406
- 3940 Bel Pre Rd
- 3976 Bel Pre Rd Unit 1
- 3802 Bel Pre Rd
- 3850 Bel Pre Rd Unit Bel Pre
- 14207 Grand Pre Rd
- 3822 Gawayne Terrace Unit 32-382
- 14301 Georgia Ave
- 14120 Weeping Willow Dr
- 4101 Postgate Terrace
- 14204 London Ln
- 14120 Grand Pre Rd
- 3844 Chesterwood Dr
- 14217 Chadwick Ln
- 3136 Bel Pre Rd
- 3004 Bel Pre Rd
- 15101 Interlachen Dr Unit 819
- 3331 Hewitt Ave
- 3213 Hewitt Ave
- 3214 Hewitt Ave
- 4311 Joplin Dr
