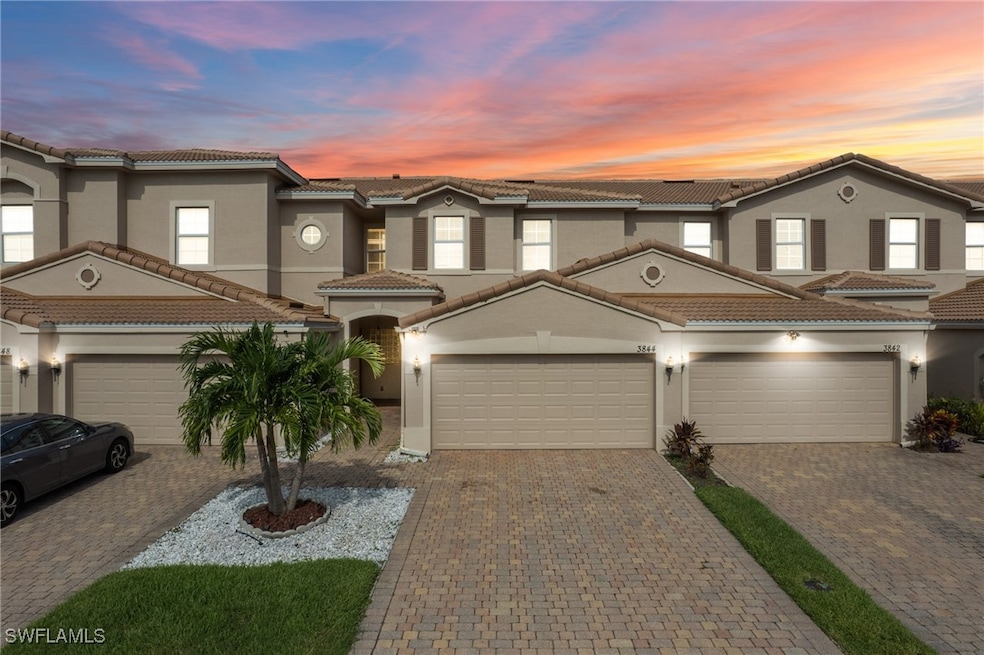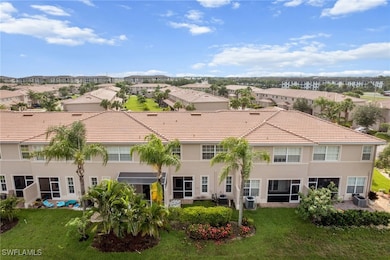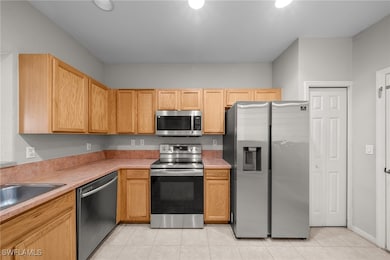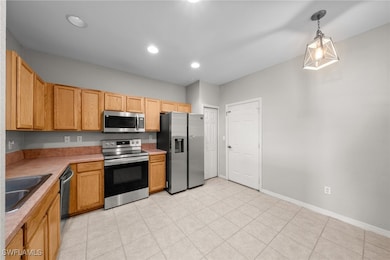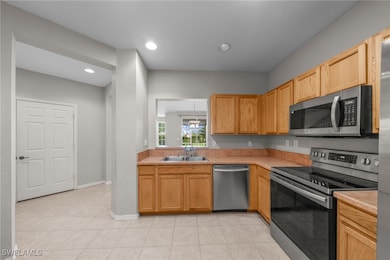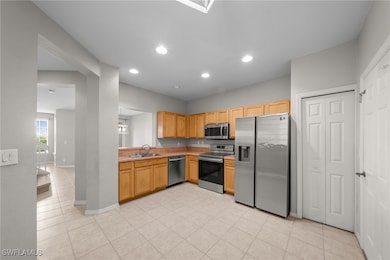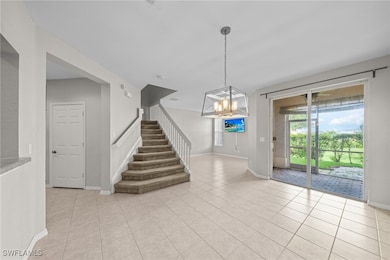3844 Cherrybrook Loop Fort Myers, FL 33966
Omni NeighborhoodEstimated payment $2,128/month
Highlights
- Fitness Center
- Gated Community
- High Ceiling
- Fort Myers High School Rated A
- Clubhouse
- Great Room
About This Home
Move-In Ready 3 Bedroom Townhome Home in Gated Community – Pet Friendly with No Flood Insurance Required! Welcome to this beautifully maintained 3 bedroom, 2.5 bath townhome with over 1,650 square feet of living space and a two-car garage, located in a secure gated community just minutes from I-75. Enjoy peace of mind with impact-resistant windows and doors, newer A/C, newer appliances, and a freshly repainted interior. The spacious layout includes a large eat-in kitchen, a screened lanai and a generously sized master suite with tray ceilings, a huge walk-in closet, soaking tub, separate shower, and private water closet. This pet-friendly community has no weight limits, making it ideal for all furry companions. Residents enjoy resort-style amenities including a sparkling pool, fully equipped fitness center, kids play area, and clubhouse. Best of all — this home is not in a flood zone, saving you thousands annually in insurance. Conveniently located near shopping, dining, and I-75 for an easy commute.
Townhouse Details
Home Type
- Townhome
Est. Annual Taxes
- $3,835
Year Built
- Built in 2007
Lot Details
- 2,178 Sq Ft Lot
- Lot Dimensions are 23 x 95 x 23 x 95
- East Facing Home
- Sprinkler System
HOA Fees
- $441 Monthly HOA Fees
Parking
- 2 Car Attached Garage
- Driveway
Home Design
- Coach House
- Tile Roof
- Stucco
Interior Spaces
- 1,650 Sq Ft Home
- 2-Story Property
- Tray Ceiling
- High Ceiling
- Ceiling Fan
- Single Hung Windows
- Sliding Windows
- Entrance Foyer
- Great Room
- Combination Dining and Living Room
- Screened Porch
- Security Gate
- Washer and Dryer Hookup
Kitchen
- Eat-In Kitchen
- Self-Cleaning Oven
- Gas Cooktop
- Microwave
- Ice Maker
- Dishwasher
Flooring
- Carpet
- Tile
Bedrooms and Bathrooms
- 3 Bedrooms
- Bathtub
- Separate Shower
Outdoor Features
- Screened Patio
Schools
- School Of Choice Elementary And Middle School
- School Of Choice High School
Utilities
- Central Heating and Cooling System
- High Speed Internet
- Cable TV Available
Listing and Financial Details
- Legal Lot and Block 21 / 700
- Assessor Parcel Number 33-44-25-P4-00700.0210
Community Details
Overview
- Association fees include management, insurance, irrigation water, pest control, road maintenance, sewer, street lights, trash
- 219 Units
- Association Phone (941) 378-0260
- Townhomes Of San Simeon Subdivision
Amenities
- Clubhouse
Recreation
- Community Playground
- Fitness Center
- Community Pool
- Community Spa
Pet Policy
- Pets up to 30 lbs
- Call for details about the types of pets allowed
Security
- Gated Community
- Impact Glass
- High Impact Door
- Fire and Smoke Detector
Map
Home Values in the Area
Average Home Value in this Area
Tax History
| Year | Tax Paid | Tax Assessment Tax Assessment Total Assessment is a certain percentage of the fair market value that is determined by local assessors to be the total taxable value of land and additions on the property. | Land | Improvement |
|---|---|---|---|---|
| 2025 | $3,835 | $213,036 | -- | -- |
| 2024 | $3,835 | $193,669 | -- | -- |
| 2023 | $3,566 | $176,063 | $0 | $0 |
| 2022 | $3,293 | $160,057 | $0 | $0 |
| 2021 | $2,913 | $145,506 | $22,000 | $123,506 |
| 2020 | $1,476 | $111,577 | $0 | $0 |
| 2019 | $1,508 | $109,068 | $0 | $0 |
| 2018 | $1,449 | $107,034 | $0 | $0 |
| 2017 | $1,438 | $104,833 | $0 | $0 |
| 2016 | $1,409 | $129,182 | $17,000 | $112,182 |
| 2015 | $1,431 | $132,201 | $21,000 | $111,201 |
| 2014 | -- | $110,094 | $20,000 | $90,094 |
| 2013 | -- | $116,298 | $10,000 | $106,298 |
Property History
| Date | Event | Price | List to Sale | Price per Sq Ft | Prior Sale |
|---|---|---|---|---|---|
| 10/29/2025 10/29/25 | Price Changed | $259,900 | -3.0% | $158 / Sq Ft | |
| 07/21/2025 07/21/25 | Price Changed | $268,000 | -3.6% | $162 / Sq Ft | |
| 07/03/2025 07/03/25 | For Sale | $278,000 | +52.7% | $168 / Sq Ft | |
| 03/19/2020 03/19/20 | Sold | $182,000 | -4.2% | $110 / Sq Ft | View Prior Sale |
| 02/18/2020 02/18/20 | Pending | -- | -- | -- | |
| 05/01/2019 05/01/19 | For Sale | $190,000 | -- | $115 / Sq Ft |
Purchase History
| Date | Type | Sale Price | Title Company |
|---|---|---|---|
| Warranty Deed | $182,000 | Fidelity Natl Ttl Of Fl Inc | |
| Warranty Deed | $104,000 | Pinnacle Title Company Inc | |
| Special Warranty Deed | $165,000 | U F C Title Ins Agency Llc |
Mortgage History
| Date | Status | Loan Amount | Loan Type |
|---|---|---|---|
| Previous Owner | $102,116 | FHA |
Source: Florida Gulf Coast Multiple Listing Service
MLS Number: 225060559
APN: 33-44-25-P4-00700.0210
- 3822 Clearbrook Ln
- 3908 Cherrybrook Loop
- 3935 Cherrybrook Loop
- 3951 Cherrybrook Loop
- 4018 Cherrybrook Loop
- 4499 Mystic Blue Way
- 8423 Bernwood Cove Loop Unit 410
- 8423 Bernwood Cove Loop Unit 401
- 8416 Bernwood Cove Loop Unit 1611
- 8416 Bernwood Cove Loop Unit 1602
- 8358 Bernwood Cove Loop Unit 708
- 8358 Bernwood Cove Loop Unit 706
- 8358 Bernwood Cove Loop Unit 704
- 4677 Watercolor Way
- 8513 Bernwood Cove Loop Unit 212
- 8484 Bernwood Cove Loop Unit 1301
- 8342 Bernwood Cove Loop Unit 810
- 8555 Bernwood Cove Loop Unit 105
- 8546 Bernwood Cove Loop Unit 1101
- 4649 Watercolor Way
- 3836 Cherrybrook Loop
- 3874 Cherrybrook Loop
- 3809 Clearbrook Ln
- 3822 Clearbrook Ln
- 4550 Mystic Blue Way
- 4103 Cherrybrook Loop
- 4701 Mirage Bay Cir
- 3968 Cherrybrook Loop
- 4590 Winkler Ave
- 4000 Cherrybrook Loop
- 4068 Cherrybrook Loop
- 4590 Winkler Ave Unit 1-102.1410924
- 4590 Winkler Ave Unit 8-306.1410921
- 4590 Winkler Ave Unit 8-202.1410922
- 4590 Winkler Ave Unit 3-204.1410925
- 4590 Winkler Ave Unit 9-307.1410923
- 4590 Winkler Ave Unit 12-302.1407660
- 4590 Winkler Ave Unit 6-305.1407657
- 4590 Winkler Ave Unit 8-302.1407656
- 4590 Winkler Ave Unit 5-302.1407659
