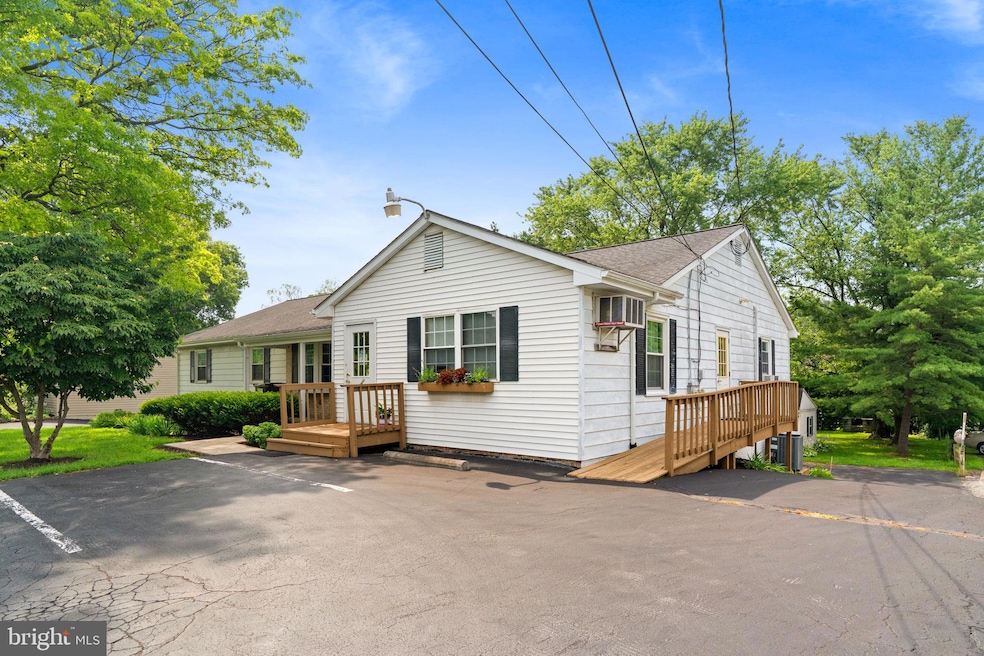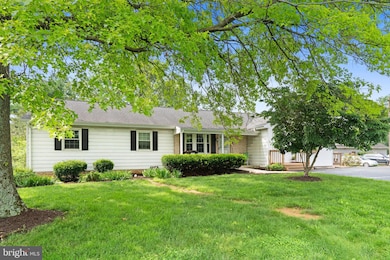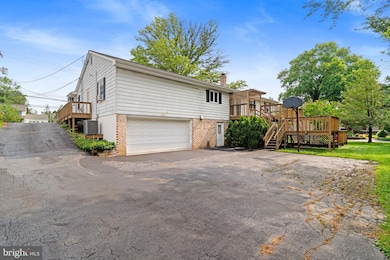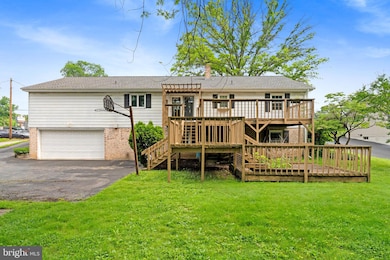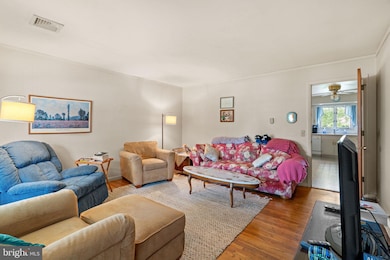
3844 Columbia Ave Mountville, PA 17554
Donerville NeighborhoodEstimated payment $2,815/month
Highlights
- Second Kitchen
- Deck
- Wood Flooring
- Central Manor Elementary School Rated A-
- Traditional Architecture
- Main Floor Bedroom
About This Home
(First Available Showing Time Slot Is - Open House Sunday 7-13-2025. No Appointment Needed)
-
Raised Rancher (Daylight Basement) With Attached Commercial Space. (Currently Operating As Pat's Salon) This Property Has 1001 Best Potential Uses. So, The Phrase ‘Beauty (Value) Is Really In The Eye Of Beholder’, Captures This Property’s Essence! **** Obvious Potential Uses - Hair Salon, Dog Salon, Virtually Any Business Needing Office Space. Residence Has Separate Access And The Start Of In Law Quarters Or Rental.
-
Think Of A Nice Raised Rancher With A Great Backyard; On The Weekends & Monday Morning Just Opening One Door And Being At Your Office! See You Sunday.... (verify all info and taking nothing as fact)
Home Details
Home Type
- Single Family
Est. Annual Taxes
- $5,924
Year Built
- Built in 1971
Lot Details
- 0.51 Acre Lot
- Property is zoned 575 MIX: MULTI-USE RES, Mixed Use - verify before submitting offer
Parking
- 2 Car Attached Garage
- Garage Door Opener
Home Design
- Traditional Architecture
- Block Foundation
- Shingle Roof
- Composition Roof
- Vinyl Siding
Interior Spaces
- Property has 2 Levels
- Ceiling Fan
- 1 Fireplace
- Window Screens
- Sliding Doors
- Atrium Doors
- Combination Kitchen and Dining Room
- Laundry on main level
Kitchen
- Second Kitchen
- Breakfast Area or Nook
- Eat-In Kitchen
Flooring
- Wood
- Carpet
Bedrooms and Bathrooms
- <<tubWithShowerToken>>
Finished Basement
- Walk-Out Basement
- Exterior Basement Entry
- Sump Pump
- Natural lighting in basement
Home Security
- Storm Doors
- Fire and Smoke Detector
Accessible Home Design
- More Than Two Accessible Exits
- Level Entry For Accessibility
Outdoor Features
- Deck
- Exterior Lighting
- Shed
- Outbuilding
- Porch
Utilities
- Central Air
- Cooling System Utilizes Natural Gas
- Vented Exhaust Fan
- Hot Water Heating System
- Electric Baseboard Heater
- Natural Gas Water Heater
Community Details
- No Home Owners Association
Listing and Financial Details
- Assessor Parcel Number 410-66667-0-0000
Map
Home Values in the Area
Average Home Value in this Area
Tax History
| Year | Tax Paid | Tax Assessment Tax Assessment Total Assessment is a certain percentage of the fair market value that is determined by local assessors to be the total taxable value of land and additions on the property. | Land | Improvement |
|---|---|---|---|---|
| 2024 | $5,839 | $267,400 | $151,700 | $115,700 |
| 2023 | $5,839 | $267,400 | $151,700 | $115,700 |
| 2022 | $5,729 | $267,400 | $151,700 | $115,700 |
| 2021 | $5,584 | $267,400 | $151,700 | $115,700 |
| 2020 | $5,584 | $267,400 | $151,700 | $115,700 |
| 2019 | $5,428 | $267,400 | $151,700 | $115,700 |
| 2018 | $4,265 | $267,400 | $151,700 | $115,700 |
| 2017 | $4,268 | $175,900 | $76,500 | $99,400 |
| 2016 | $4,268 | $175,900 | $76,500 | $99,400 |
| 2015 | $879 | $175,900 | $76,500 | $99,400 |
| 2014 | $2,979 | $175,900 | $76,500 | $99,400 |
Property History
| Date | Event | Price | Change | Sq Ft Price |
|---|---|---|---|---|
| 07/09/2025 07/09/25 | For Sale | $419,000 | -- | $116 / Sq Ft |
Purchase History
| Date | Type | Sale Price | Title Company |
|---|---|---|---|
| Deed | -- | None Listed On Document | |
| Deed | $175,000 | -- |
Mortgage History
| Date | Status | Loan Amount | Loan Type |
|---|---|---|---|
| Previous Owner | $0 | Commercial | |
| Previous Owner | $35,000 | Future Advance Clause Open End Mortgage | |
| Previous Owner | $148,451 | Commercial | |
| Previous Owner | $64,000 | Credit Line Revolving | |
| Previous Owner | $36,000 | Commercial | |
| Previous Owner | $167,725 | Commercial | |
| Previous Owner | $165,000 | Commercial | |
| Previous Owner | $157,500 | Commercial |
Similar Homes in Mountville, PA
Source: Bright MLS
MLS Number: PALA2071802
APN: 410-66667-0-0000
- 102 Hampden Dr
- 110 Hampden Dr
- 136 Hampden Dr
- 230 Millstone Dr
- 343 Oakridge Dr
- 305 Greenhedge Dr
- 150 E New St
- 464 Greenhedge Dr
- 13 Beechtree Ln
- 24 Beechtree Ln
- 47 Park Circle Dr
- 12 Dogwood Ln
- 102 Froelich Ave
- 345 Caraway Dr
- 135 Madge Dr
- 3411 Horizon Dr
- 501 Bald Eagle Ct
- 3135 Windon Ave
- 3498 Dawn View Dr
- 433 W Main St
- 221 Linville Dr
- 314 Primrose Ln
- 232 Huntington Dr
- 231 Kilgannon Ln
- 426 Estelle Dr
- 2723 Columbia Ave
- 880 Corvair Rd
- 135 S Spring Cir
- 1008 Williamsburg Rd
- 112 Spring Ridge Ct
- 700 Millersville Rd
- 150 Franklin Rd
- 190 W Charlotte St
- 130 W Charlotte St
- 100 Country View Ln
- 250 Stone Mill Rd
- 21 W Charlotte St
- 101-141 W Cottage Ave
- 402 N George St Unit B
- 1705 Marietta Ave
