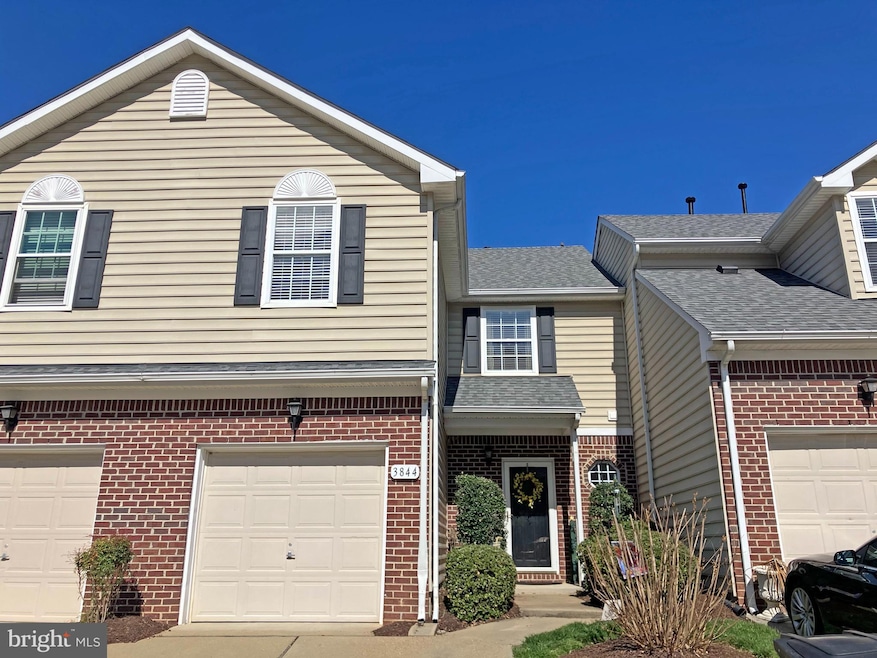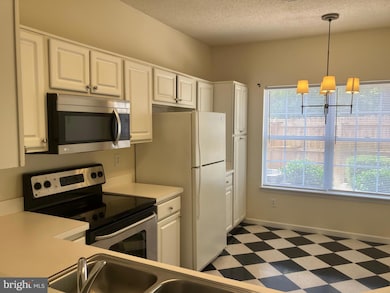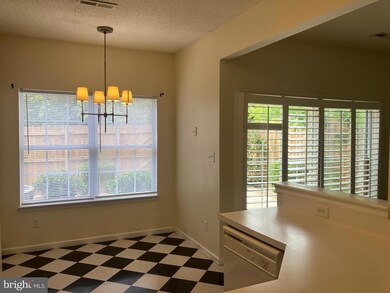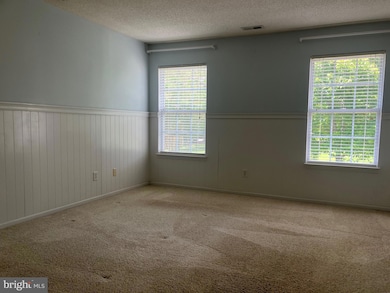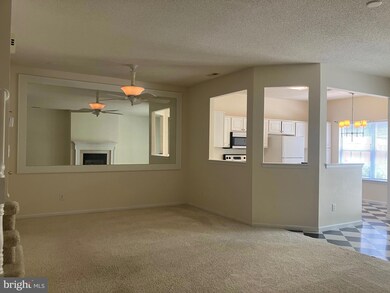
3844 Cromwell Ln Williamsburg, VA 23188
West Williamsburg NeighborhoodEstimated payment $2,232/month
Total Views
21,231
3
Beds
2.5
Baths
1,631
Sq Ft
$190
Price per Sq Ft
Highlights
- Clubhouse
- Community Pool
- Eat-In Kitchen
- Matoaka Elementary School Rated A-
- 1 Car Direct Access Garage
- Patio
About This Home
This home is located at 3844 Cromwell Ln, Williamsburg, VA 23188 and is currently priced at $309,900, approximately $190 per square foot. This property was built in 1999. 3844 Cromwell Ln is a home located in James City County with nearby schools including Matoaka Elementary School, Lois Hornsby Middle School, and Jamestown High School.
Townhouse Details
Home Type
- Townhome
Est. Annual Taxes
- $2,107
Year Built
- Built in 1999
Lot Details
- Back Yard Fenced
HOA Fees
- $340 Monthly HOA Fees
Parking
- 1 Car Direct Access Garage
- Parking Storage or Cabinetry
- Front Facing Garage
- Driveway
Home Design
- Slab Foundation
- Frame Construction
- Shingle Roof
- Asphalt Roof
- Vinyl Siding
- Dryvit Stucco
Interior Spaces
- 1,631 Sq Ft Home
- Property has 2 Levels
- Ceiling Fan
- Recessed Lighting
- Gas Fireplace
- Dining Area
- Laundry on upper level
Kitchen
- Eat-In Kitchen
- Microwave
- Dishwasher
- Disposal
Flooring
- Carpet
- Tile or Brick
- Vinyl
Bedrooms and Bathrooms
- 3 Main Level Bedrooms
Outdoor Features
- Patio
- Exterior Lighting
Schools
- Matoaka Elementary School
- Jamestown High School
Utilities
- Forced Air Heating and Cooling System
- Natural Gas Water Heater
Listing and Financial Details
- Assessor Parcel Number 38-3-14-D-0002
Community Details
Overview
- Association fees include common area maintenance, lawn maintenance, exterior building maintenance, snow removal, trash
- $42 Other Monthly Fees
- Powhatan Secondary HOA
Amenities
- Common Area
- Clubhouse
Recreation
- Community Pool
Pet Policy
- Pets Allowed
Map
Create a Home Valuation Report for This Property
The Home Valuation Report is an in-depth analysis detailing your home's value as well as a comparison with similar homes in the area
Home Values in the Area
Average Home Value in this Area
Tax History
| Year | Tax Paid | Tax Assessment Tax Assessment Total Assessment is a certain percentage of the fair market value that is determined by local assessors to be the total taxable value of land and additions on the property. | Land | Improvement |
|---|---|---|---|---|
| 2024 | $2,107 | $270,100 | $50,500 | $219,600 |
| 2023 | $2,107 | $225,100 | $43,500 | $181,600 |
| 2022 | $1,868 | $225,100 | $43,500 | $181,600 |
| 2021 | $1,646 | $196,000 | $43,500 | $152,500 |
| 2020 | $1,646 | $196,000 | $43,500 | $152,500 |
| 2019 | $1,612 | $191,900 | $39,400 | $152,500 |
| 2018 | $1,612 | $191,900 | $39,400 | $152,500 |
| 2017 | $1,612 | $191,900 | $39,400 | $152,500 |
| 2016 | $1,612 | $191,900 | $39,400 | $152,500 |
| 2015 | $745 | $177,400 | $39,400 | $138,000 |
| 2014 | $683 | $177,400 | $39,400 | $138,000 |
Source: Public Records
Property History
| Date | Event | Price | Change | Sq Ft Price |
|---|---|---|---|---|
| 07/01/2025 07/01/25 | For Sale | $309,900 | -- | $190 / Sq Ft |
Source: Bright MLS
Purchase History
| Date | Type | Sale Price | Title Company |
|---|---|---|---|
| Warranty Deed | $253,000 | -- | |
| Warranty Deed | $180,000 | -- |
Source: Public Records
Mortgage History
| Date | Status | Loan Amount | Loan Type |
|---|---|---|---|
| Open | $140,000 | New Conventional | |
| Open | $245,900 | New Conventional | |
| Closed | $240,350 | New Conventional | |
| Previous Owner | $20,000 | Credit Line Revolving | |
| Previous Owner | $162,000 | New Conventional |
Source: Public Records
Similar Homes in Williamsburg, VA
Source: Bright MLS
MLS Number: VAJC2000490
APN: 38-3-14-D-0002
Nearby Homes
- 176 Waters Edge Dr
- 201 Crystal Ln
- 4208 Falcon Creek Dr
- 4429 Eaglebrook Dr
- 116 Hartwell Perry Way
- 4568 Beacon Hill Dr
- 4505 Wimbledon Way
- 104 Charter House Ln
- 4548 the Foxes
- 3936 W Providence Rd
- 3609 Bradinton
- 4544 Wimbledon Way
- 3604 Bradford
- 112 Sandy Point Ridge
- 120 S Benjamin Howell St
- 3504 Brentmoor
- 3700 W Steeplechase Way
- 3500 Carriage House Way
- 111 Deer Spring Rd
- 108 Deer Spring Rd
- 2800 Ben Franklin Cir
- 4585 Village Park Dr E
- 4903 Settlers Market Blvd
- 3823 Staffordshire Ln
- 120 Ferncliff Dr
- 4961 Trailside
- 6039 Settlers Market Blvd
- 3871 Strawberry Plains Rd
- 3873 Strawberry Plains Rd Unit B
- 4601 Town Creek Dr
- 180 Heritage Pointe
- 4301 Lydias Dr
- 805 Queens Way
- 5439 Center St
- 5215 Center St
- 5215 Center St Unit 204
