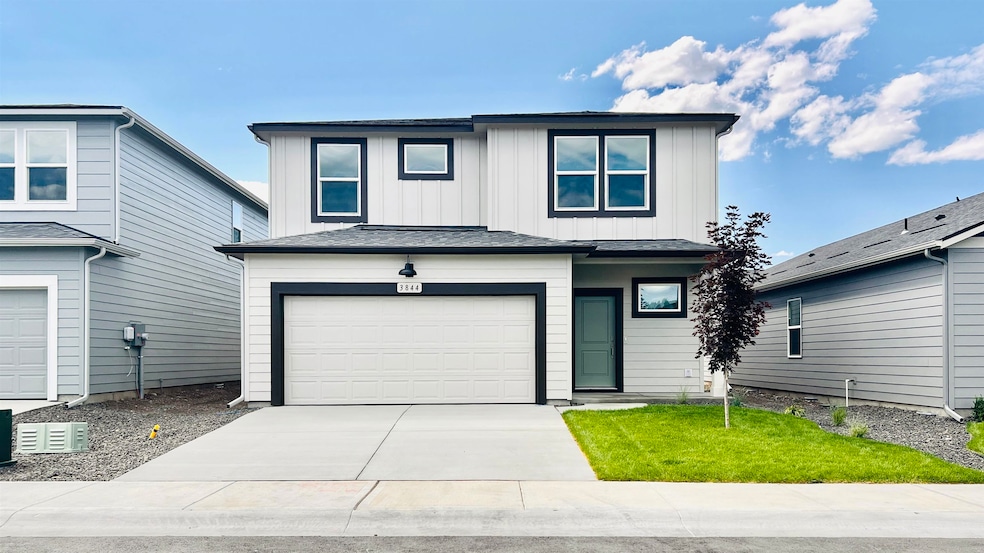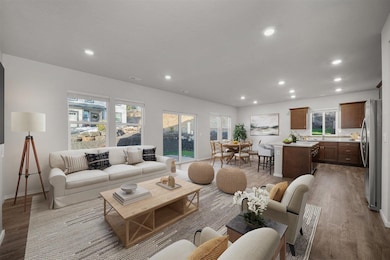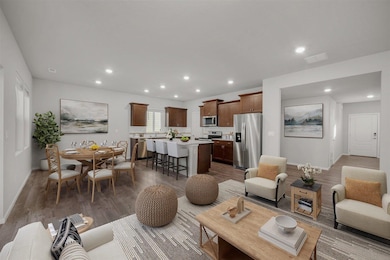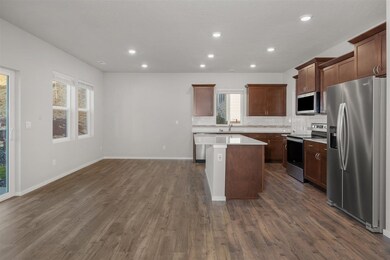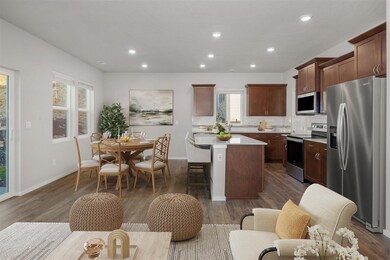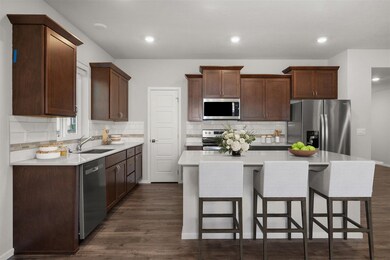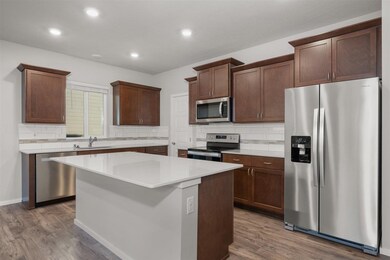3844 S Keller Ln Spokane Valley, WA 99206
Chester NeighborhoodEstimated payment $2,528/month
Highlights
- New Construction
- Solid Surface Countertops
- 2 Car Attached Garage
- Traditional Architecture
- Walk-In Pantry
- Patio
About This Home
Step into the Hawthorne by D.R. Horton! This spacious two-story home blends modern comfort and convenience, making it the perfect choice for entertaining and everyday living. The main level features a welcoming front porch, a large great room, and an open-concept kitchen with a spacious island and a generous walk-in pantry. The kitchen is beautifully appointed with sparkling quartz countertops and stainless-steel appliances, including a stove, microwave, and dishwasher. Upstairs, you’ll find four generously sized bedrooms, each offering ample closet space. The primary suite serves as a luxurious retreat with an en suite bathroom that includes a walk-in shower, dual vanity, private toilet room, and an expansive walk-in closet. The additional 3 bedrooms share a full bathroom. The conveniently located upstairs laundry room adds practicality, being close to all the bedrooms. The community features trails, green spaces, a pickleball court, and a basketball court!
Open House Schedule
-
Tuesday, November 25, 202510:00 am to 5:00 pm11/25/2025 10:00:00 AM +00:0011/25/2025 5:00:00 PM +00:00Please arrive at the model home located at 3532 S Clinton Rd, Spokane Valley, WA 99217. A D.R. Horton Employee will be on site to unlock doors and show the staged model home.Add to Calendar
-
Saturday, November 29, 202510:00 am to 5:00 pm11/29/2025 10:00:00 AM +00:0011/29/2025 5:00:00 PM +00:00Please arrive at the model home located at 3532 S Clinton Rd, Spokane Valley, WA 99217. A D.R. Horton Employee will be on site to unlock doors and show the staged model home.Add to Calendar
Home Details
Home Type
- Single Family
Est. Annual Taxes
- $1,014
Year Built
- Built in 2025 | New Construction
Lot Details
- 4,200 Sq Ft Lot
- Level Lot
HOA Fees
- $50 Monthly HOA Fees
Parking
- 2 Car Attached Garage
Home Design
- Traditional Architecture
Interior Spaces
- 2,057 Sq Ft Home
- 2-Story Property
- Laundry Room
Kitchen
- Walk-In Pantry
- Free-Standing Range
- Microwave
- Dishwasher
- Solid Surface Countertops
- Disposal
Bedrooms and Bathrooms
- 4 Bedrooms
- 3 Bathrooms
Outdoor Features
- Patio
Utilities
- Forced Air Heating System
- Heat Pump System
- Hot Water Heating System
Community Details
- Built by D.R. Horton
- Elk Meadows Estates Subdivision
- Planned Unit Development
Listing and Financial Details
- Assessor Parcel Number 45341.2859
Map
Home Values in the Area
Average Home Value in this Area
Tax History
| Year | Tax Paid | Tax Assessment Tax Assessment Total Assessment is a certain percentage of the fair market value that is determined by local assessors to be the total taxable value of land and additions on the property. | Land | Improvement |
|---|---|---|---|---|
| 2025 | $1,014 | $100,000 | $100,000 | -- |
| 2024 | $1,014 | $95,000 | $95,000 | -- |
| 2023 | $136 | $80,000 | $80,000 | $0 |
| 2022 | $0 | $13,150 | $13,150 | $0 |
Property History
| Date | Event | Price | List to Sale | Price per Sq Ft | Prior Sale |
|---|---|---|---|---|---|
| 11/14/2025 11/14/25 | Sold | $452,995 | 0.0% | $220 / Sq Ft | View Prior Sale |
| 11/11/2025 11/11/25 | Off Market | $452,995 | -- | -- | |
| 10/30/2025 10/30/25 | Price Changed | $452,995 | +0.7% | $220 / Sq Ft | |
| 10/23/2025 10/23/25 | Price Changed | $449,995 | -2.2% | $219 / Sq Ft | |
| 10/04/2025 10/04/25 | Price Changed | $459,995 | -1.7% | $224 / Sq Ft | |
| 08/28/2025 08/28/25 | For Sale | $467,995 | -- | $228 / Sq Ft |
Source: Spokane Association of REALTORS®
MLS Number: 202520572
APN: 45341.2859
- 3868 Keller Ln
- 3905 S Keller Ln
- 3890 S Keller Ln
- 3943 S Keller Ln
- 3756 S Keller Ln
- 3942 S Keller Ln
- 3957 S Keller Ln
- 3956 S Keller Ln
- 3971 S Keller Ln
- 3971 Keller Ln
- 3983 Keller Ln
- 3928 S Keller Ln
- 3530 Mccabe Ln
- 3543 Blake Ln
- 3529 Mccabe Ln
- 3516 Mccabe Ln
- 3517 Mccabe Ln
- KERRY Plan at Elk Meadows Estates
- CALI Plan at Elk Meadows Estates
- BRIDGEWATER Plan at Elk Meadows Estates
