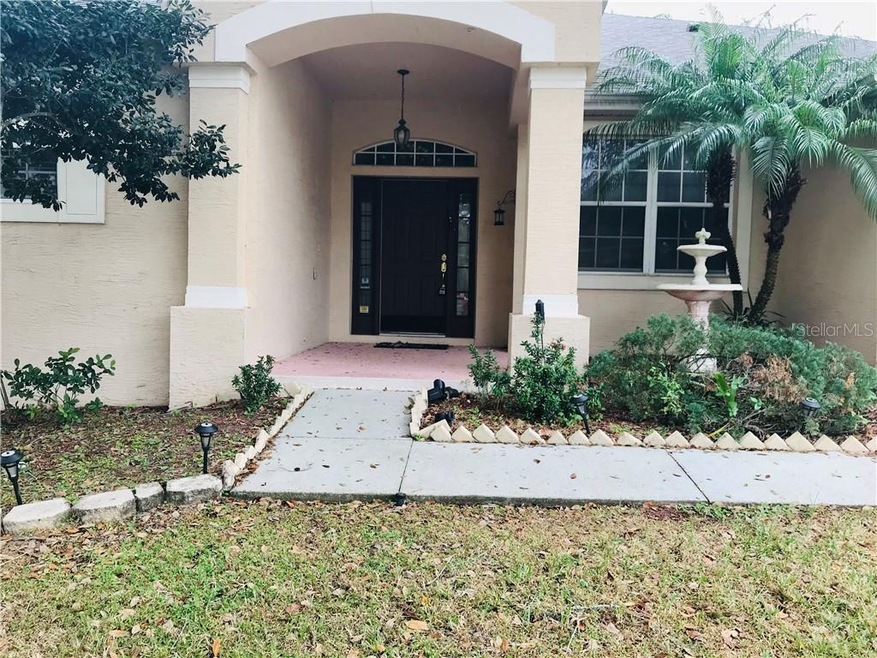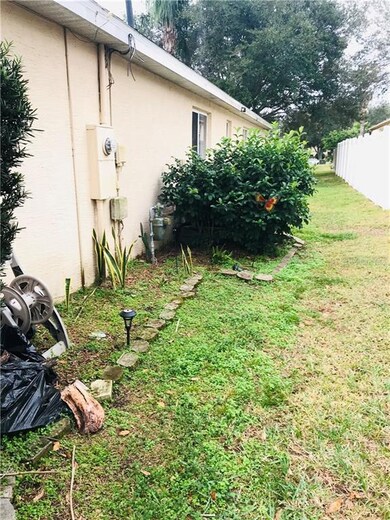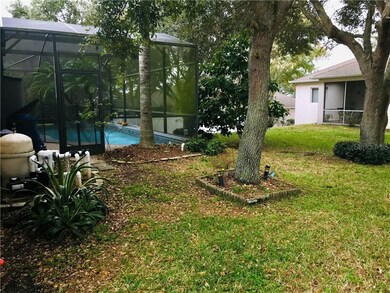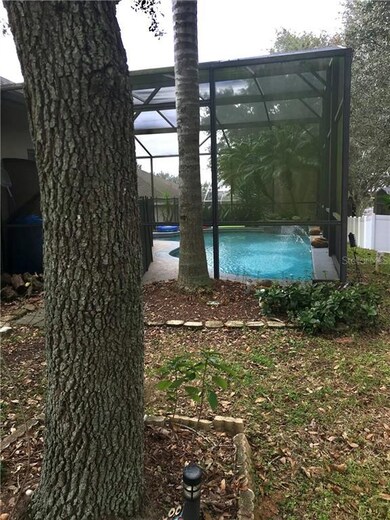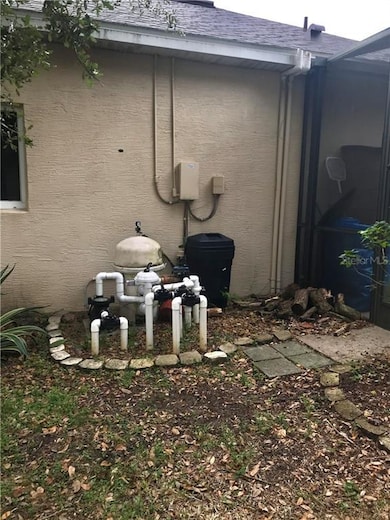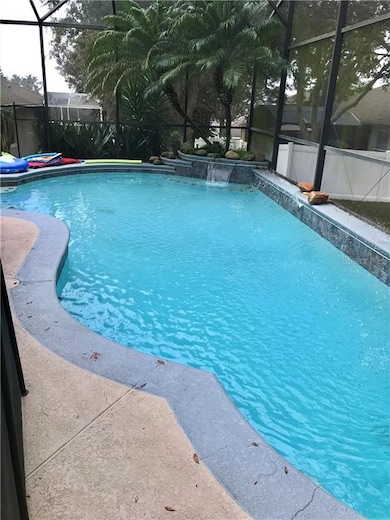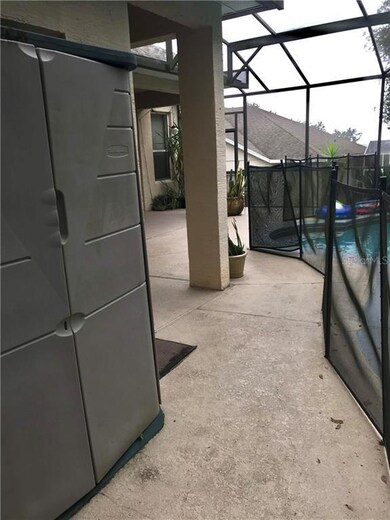
3845 Fallscrest Cir Clermont, FL 34711
Somerset Estates NeighborhoodHighlights
- Private Pool
- Family Room Off Kitchen
- Eat-In Kitchen
- L-Shaped Dining Room
- 2 Car Attached Garage
- Walk-In Closet
About This Home
As of August 2021Beautiful Pool Home.
Large open Family Room and Kitchen, is great for family gatherings. Separate dining for more formal occasions.
The foyer opens up into the formal living room with a view of the pool.
Two bedrooms share a bath. One bedroom is more private with a bath that opens out to the pool.
The the large master bedroom has his/her closets, master bath and a private sitting room that opens out to the pool.
The pool has a covered area and is screened in.
The Laundry room is off of the Kitchen.
The kitchen has stainless steel stove, microwave and refrigerator.
Two Car Garage.
Last Agent to Sell the Property
CENTURY 21 MYERS REALTY HAINES CITY License #3404122 Listed on: 11/17/2020

Last Buyer's Agent
David Cortes
License #3422432
Home Details
Home Type
- Single Family
Est. Annual Taxes
- $2,503
Year Built
- Built in 2002
Lot Details
- 9,241 Sq Ft Lot
- East Facing Home
- Property is zoned PUD
HOA Fees
- $64 Monthly HOA Fees
Parking
- 2 Car Attached Garage
Home Design
- Slab Foundation
- Shingle Roof
- Block Exterior
- Stucco
Interior Spaces
- 2,426 Sq Ft Home
- 1-Story Property
- Sliding Doors
- Family Room Off Kitchen
- L-Shaped Dining Room
- Dryer
Kitchen
- Eat-In Kitchen
- Dishwasher
Flooring
- Carpet
- Tile
Bedrooms and Bathrooms
- 4 Bedrooms
- Split Bedroom Floorplan
- Walk-In Closet
- 3 Full Bathrooms
Pool
- Private Pool
Schools
- Lost Lake Elementary School
- Windy Hill Middle School
- East Ridge High School
Utilities
- Central Heating and Cooling System
- Electric Water Heater
- Cable TV Available
Community Details
- Sentry Management Inc./John Prezioso Association, Phone Number (352) 321-9896
- Clermont Somerset Estates Ph 02 Rep L Subdivision
Listing and Financial Details
- Tax Lot 30
- Assessor Parcel Number 03-23-26-1910-000-03000
Ownership History
Purchase Details
Home Financials for this Owner
Home Financials are based on the most recent Mortgage that was taken out on this home.Purchase Details
Home Financials for this Owner
Home Financials are based on the most recent Mortgage that was taken out on this home.Purchase Details
Purchase Details
Home Financials for this Owner
Home Financials are based on the most recent Mortgage that was taken out on this home.Similar Homes in Clermont, FL
Home Values in the Area
Average Home Value in this Area
Purchase History
| Date | Type | Sale Price | Title Company |
|---|---|---|---|
| Warranty Deed | $440,000 | Equitable Ttl Of West Orland | |
| Warranty Deed | -- | Integrity First Title Llc | |
| Quit Claim Deed | -- | -- | |
| Deed | $188,700 | -- |
Mortgage History
| Date | Status | Loan Amount | Loan Type |
|---|---|---|---|
| Open | $389,000 | New Conventional | |
| Previous Owner | $236,980 | New Conventional | |
| Previous Owner | $230,000 | Unknown | |
| Previous Owner | $194,650 | New Conventional | |
| Previous Owner | $170,350 | Purchase Money Mortgage |
Property History
| Date | Event | Price | Change | Sq Ft Price |
|---|---|---|---|---|
| 08/16/2021 08/16/21 | Sold | $440,000 | -5.4% | $181 / Sq Ft |
| 07/13/2021 07/13/21 | Pending | -- | -- | -- |
| 07/12/2021 07/12/21 | Price Changed | $465,000 | +2.2% | $192 / Sq Ft |
| 07/11/2021 07/11/21 | For Sale | $455,000 | 0.0% | $188 / Sq Ft |
| 07/04/2021 07/04/21 | Pending | -- | -- | -- |
| 07/01/2021 07/01/21 | For Sale | $455,000 | +47.2% | $188 / Sq Ft |
| 03/04/2021 03/04/21 | Sold | $309,000 | -6.1% | $127 / Sq Ft |
| 02/01/2021 02/01/21 | Pending | -- | -- | -- |
| 12/10/2020 12/10/20 | For Sale | $329,000 | 0.0% | $136 / Sq Ft |
| 11/19/2020 11/19/20 | Pending | -- | -- | -- |
| 11/17/2020 11/17/20 | For Sale | $329,000 | -- | $136 / Sq Ft |
Tax History Compared to Growth
Tax History
| Year | Tax Paid | Tax Assessment Tax Assessment Total Assessment is a certain percentage of the fair market value that is determined by local assessors to be the total taxable value of land and additions on the property. | Land | Improvement |
|---|---|---|---|---|
| 2025 | $5,772 | $396,890 | -- | -- |
| 2024 | $5,772 | $396,890 | -- | -- |
| 2023 | $5,772 | $374,110 | $0 | $0 |
| 2022 | $5,608 | $363,219 | $0 | $0 |
| 2021 | $4,869 | $287,280 | $0 | $0 |
| 2020 | $2,503 | $186,752 | $0 | $0 |
| 2019 | $2,548 | $182,554 | $0 | $0 |
| 2018 | $2,440 | $179,151 | $0 | $0 |
| 2017 | $2,393 | $175,467 | $0 | $0 |
| 2016 | $2,376 | $171,858 | $0 | $0 |
| 2015 | $2,431 | $170,664 | $0 | $0 |
| 2014 | $2,367 | $169,310 | $0 | $0 |
Agents Affiliated with this Home
-
D
Seller's Agent in 2021
David Cortes
-

Seller's Agent in 2021
Barbara Gomez
CENTURY 21 MYERS REALTY HAINES CITY
(863) 968-4713
1 in this area
11 Total Sales
-
S
Buyer's Agent in 2021
Sunita Farquharson
OAKSTRAND REALTY
(954) 494-9110
1 in this area
5 Total Sales
Map
Source: Stellar MLS
MLS Number: P4913425
APN: 03-23-26-1910-000-03000
- 3840 Glenford Dr
- 2696 Clearview St
- 3853 Eversholt St
- 4265 Foxhound Dr
- 4065 Kingsley St
- 3603 Eversholt St
- 2871 Sandy Cay St
- 3827 Westerham Dr
- 2731 Flintlock Ave
- 3813 Westerham Dr
- 3725 Westerham Dr
- 3918 Doune Way
- 3821 Doune Way
- 3817 Doune Way
- 4113 Longbow Dr
- 3813 Doune Way
- 4088 Kingsley St
- 4133 Foxhound Dr
- 3718 Westerham Dr
- 3773 Eversholt St
