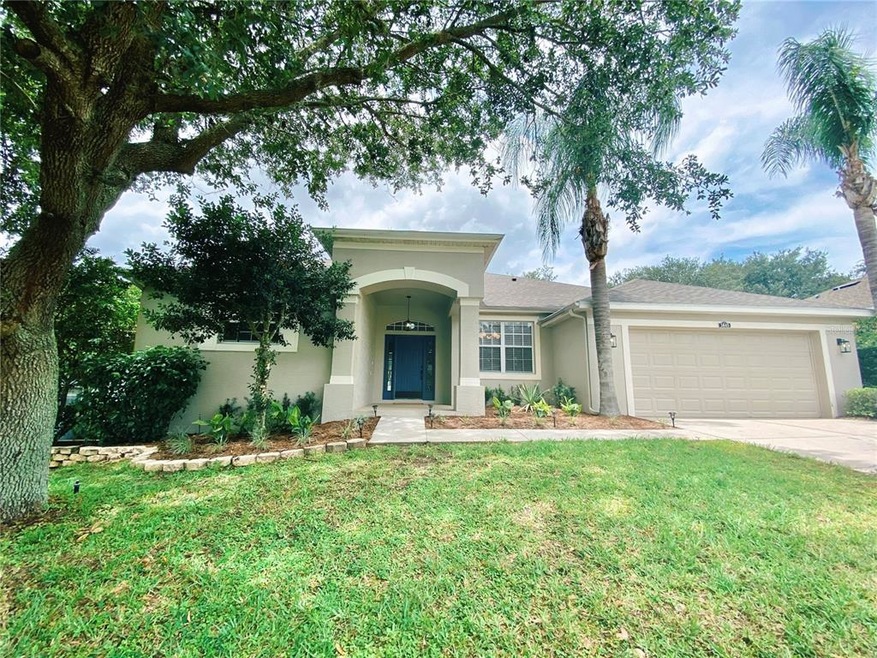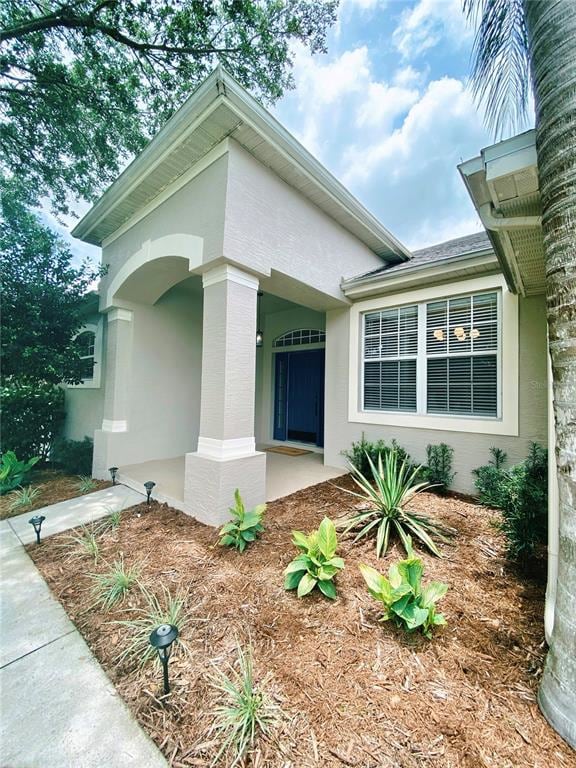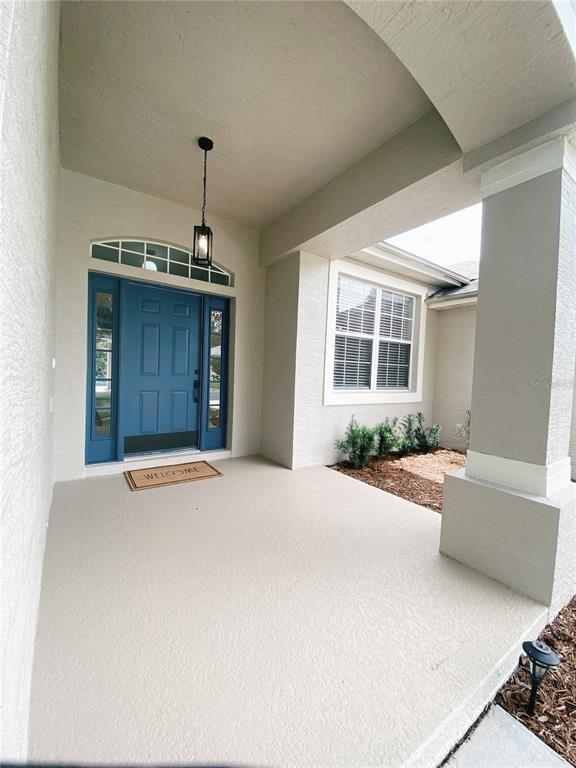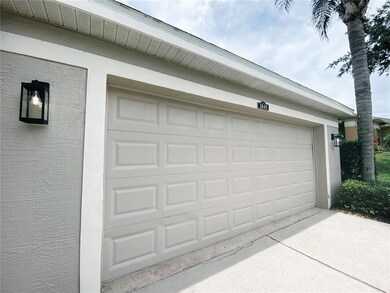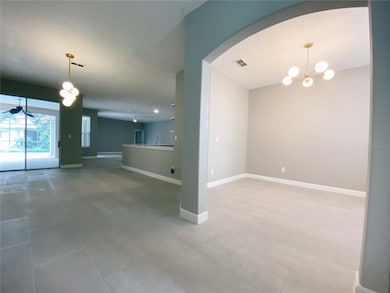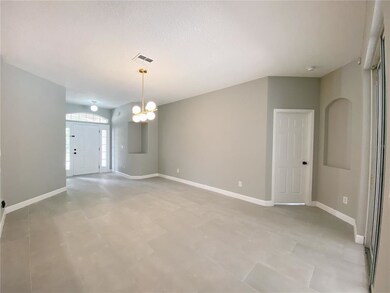
3845 Fallscrest Cir Clermont, FL 34711
Somerset Estates NeighborhoodHighlights
- Screened Pool
- Traditional Architecture
- Den
- Open Floorplan
- Mature Landscaping
- Rear Porch
About This Home
As of August 2021Welcome to your luxury designer Clermont home. This beautifully renovated 4/3 pool home has been redesigned for the new owners to recharge and reconnect. Open floor plan with an updated kitchen that provides ample space to entertain with new stainless steel appliances, elegant navy blue soft close cabinets, a breakfast bar center island with sink and dishwasher, all draped with new Calacatta quartz countertop. New slate gray tiles throughout the home provide a modern yet durable look and feel complemented by the tastefully upgraded LED lighting. The sense of modern luxury and utility is carried over to your master bathroom as the slate gray tile makes its way into the walk-in glass shower and the Calacatta countertops anchor two rich, espresso vanities on each side of the room. In the center of your personal spa is a modern free standing tub. Outside, a renovated patio and pool awaits with a dedicated pool bathroom and bedroom. When you are not enjoying the luxury appointments, this home is equipped with two distinct spaces that are ready to be converted into home offices or whatever else you might think of. This home will not disappoint. It has the amenities and the space for you to live, laugh, and enjoy together with family and friends. Last but not least, in 2019 brand new Certainteed Landmark architectural shingles were laid along with a brand new pool pump installed this year.
Last Agent to Sell the Property
David Cortes
License #3422432 Listed on: 07/01/2021
Home Details
Home Type
- Single Family
Est. Annual Taxes
- $2,503
Year Built
- Built in 2002
Lot Details
- 9,241 Sq Ft Lot
- East Facing Home
- Mature Landscaping
- Landscaped with Trees
- Property is zoned PUD
HOA Fees
- $64 Monthly HOA Fees
Parking
- 2 Car Attached Garage
- Driveway
- On-Street Parking
Home Design
- Traditional Architecture
- Slab Foundation
- Shingle Roof
- Block Exterior
- Stucco
Interior Spaces
- 2,426 Sq Ft Home
- Open Floorplan
- Ceiling Fan
- Sliding Doors
- Den
- Carpet
- Fire and Smoke Detector
- Laundry Room
Kitchen
- Range
- Microwave
- Dishwasher
- Solid Wood Cabinet
- Disposal
Bedrooms and Bathrooms
- 4 Bedrooms
- Walk-In Closet
- 3 Full Bathrooms
Pool
- Screened Pool
- In Ground Pool
- Fence Around Pool
- Pool Lighting
Outdoor Features
- Rear Porch
Schools
- Lost Lake Elementary School
- Windy Hill Middle School
- East Ridge High School
Utilities
- Central Heating and Cooling System
- Thermostat
- Electric Water Heater
Community Details
- Sentry Management / John Prezioso Association, Phone Number (352) 321-9896
- Visit Association Website
- Clermont Somerset Estates Ph 02 Rep L Subdivision
- Rental Restrictions
Listing and Financial Details
- Down Payment Assistance Available
- Visit Down Payment Resource Website
- Tax Lot 30
- Assessor Parcel Number 03-23-26-1910-000-03000
Ownership History
Purchase Details
Home Financials for this Owner
Home Financials are based on the most recent Mortgage that was taken out on this home.Purchase Details
Home Financials for this Owner
Home Financials are based on the most recent Mortgage that was taken out on this home.Purchase Details
Purchase Details
Home Financials for this Owner
Home Financials are based on the most recent Mortgage that was taken out on this home.Similar Homes in Clermont, FL
Home Values in the Area
Average Home Value in this Area
Purchase History
| Date | Type | Sale Price | Title Company |
|---|---|---|---|
| Warranty Deed | $440,000 | Equitable Ttl Of West Orland | |
| Warranty Deed | -- | Integrity First Title Llc | |
| Quit Claim Deed | -- | -- | |
| Deed | $188,700 | -- |
Mortgage History
| Date | Status | Loan Amount | Loan Type |
|---|---|---|---|
| Open | $389,000 | New Conventional | |
| Previous Owner | $236,980 | New Conventional | |
| Previous Owner | $230,000 | Unknown | |
| Previous Owner | $194,650 | New Conventional | |
| Previous Owner | $170,350 | Purchase Money Mortgage |
Property History
| Date | Event | Price | Change | Sq Ft Price |
|---|---|---|---|---|
| 08/16/2021 08/16/21 | Sold | $440,000 | -5.4% | $181 / Sq Ft |
| 07/13/2021 07/13/21 | Pending | -- | -- | -- |
| 07/12/2021 07/12/21 | Price Changed | $465,000 | +2.2% | $192 / Sq Ft |
| 07/11/2021 07/11/21 | For Sale | $455,000 | 0.0% | $188 / Sq Ft |
| 07/04/2021 07/04/21 | Pending | -- | -- | -- |
| 07/01/2021 07/01/21 | For Sale | $455,000 | +47.2% | $188 / Sq Ft |
| 03/04/2021 03/04/21 | Sold | $309,000 | -6.1% | $127 / Sq Ft |
| 02/01/2021 02/01/21 | Pending | -- | -- | -- |
| 12/10/2020 12/10/20 | For Sale | $329,000 | 0.0% | $136 / Sq Ft |
| 11/19/2020 11/19/20 | Pending | -- | -- | -- |
| 11/17/2020 11/17/20 | For Sale | $329,000 | -- | $136 / Sq Ft |
Tax History Compared to Growth
Tax History
| Year | Tax Paid | Tax Assessment Tax Assessment Total Assessment is a certain percentage of the fair market value that is determined by local assessors to be the total taxable value of land and additions on the property. | Land | Improvement |
|---|---|---|---|---|
| 2025 | $5,772 | $396,890 | -- | -- |
| 2024 | $5,772 | $396,890 | -- | -- |
| 2023 | $5,772 | $374,110 | $0 | $0 |
| 2022 | $5,608 | $363,219 | $0 | $0 |
| 2021 | $4,869 | $287,280 | $0 | $0 |
| 2020 | $2,503 | $186,752 | $0 | $0 |
| 2019 | $2,548 | $182,554 | $0 | $0 |
| 2018 | $2,440 | $179,151 | $0 | $0 |
| 2017 | $2,393 | $175,467 | $0 | $0 |
| 2016 | $2,376 | $171,858 | $0 | $0 |
| 2015 | $2,431 | $170,664 | $0 | $0 |
| 2014 | $2,367 | $169,310 | $0 | $0 |
Agents Affiliated with this Home
-
D
Seller's Agent in 2021
David Cortes
-
Barbara Gomez

Seller's Agent in 2021
Barbara Gomez
CENTURY 21 MYERS REALTY HAINES CITY
(863) 968-4713
1 in this area
11 Total Sales
-
Sunita Farquharson
S
Buyer's Agent in 2021
Sunita Farquharson
OAKSTRAND REALTY
(954) 494-9110
1 in this area
5 Total Sales
Map
Source: Stellar MLS
MLS Number: O5955651
APN: 03-23-26-1910-000-03000
- 3840 Glenford Dr
- 2696 Clearview St
- 3853 Eversholt St
- 4265 Foxhound Dr
- 4065 Kingsley St
- 3603 Eversholt St
- 2871 Sandy Cay St
- 3586 Eversholt St
- 3827 Westerham Dr
- 2731 Flintlock Ave
- 3813 Westerham Dr
- 3725 Westerham Dr
- 3918 Doune Way
- 3755 Sanibel St
- 3812 Westerham Dr
- 3821 Doune Way
- 3817 Doune Way
- 4088 Kingsley St
- 4133 Foxhound Dr
- 2415 Twickingham Ct
